9240 Larimar Trail, Eden Prairie, MN 55347
Local realty services provided by:Better Homes and Gardens Real Estate Advantage One
9240 Larimar Trail,Eden Prairie, MN 55347
$504,915
- 3 Beds
- 3 Baths
- 2,011 sq. ft.
- Townhouse
- Active
Listed by: cody malone
Office: pulte homes of minnesota, llc.
MLS#:6726743
Source:NSMLS
Price summary
- Price:$504,915
- Price per sq. ft.:$251.08
- Monthly HOA dues:$325
About this home
New highly sought after Hadley floorplan! Welcome to Kinsley Townhomes in Eden Prairie! Anchored by great schools, plentiful dining/retail options, and so much more, Eden Prairie is among the most sought-after cities in MN! Come see the newly built homes at Kinsley and be perfectly situated to take full advantage of all that the southwestern suburbs have to offer! This Duncan model plan boasts an open concept layout with a quartz island ideally situated for entertaining friends and family. All three bedrooms and laundry located upstairs, plus two bathrooms on the upper level. All of this within one of the top-rated school districts in Minnesota, Eden Prairie School District 272. The right home, at the right price….and only 20 minutes from downtown! Please note that home is under construction and photos are of model properties. Model is open Thursday – Monday from 11AM to 6PM.
Contact an agent
Home facts
- Year built:2025
- Listing ID #:6726743
- Added:175 day(s) ago
- Updated:November 15, 2025 at 01:08 PM
Rooms and interior
- Bedrooms:3
- Total bathrooms:3
- Full bathrooms:2
- Half bathrooms:1
- Living area:2,011 sq. ft.
Heating and cooling
- Cooling:Central Air
- Heating:Forced Air
Structure and exterior
- Roof:Age 8 Years or Less, Asphalt
- Year built:2025
- Building area:2,011 sq. ft.
Utilities
- Water:City Water - Connected
- Sewer:City Sewer - Connected
Finances and disclosures
- Price:$504,915
- Price per sq. ft.:$251.08
New listings near 9240 Larimar Trail
- New
 $529,900Active4 beds 3 baths2,946 sq. ft.
$529,900Active4 beds 3 baths2,946 sq. ft.13760 Fenwick Circle, Eden Prairie, MN 55346
MLS# 6817330Listed by: RE/MAX PROFESSIONALS - Coming SoonOpen Sat, 12 to 2pm
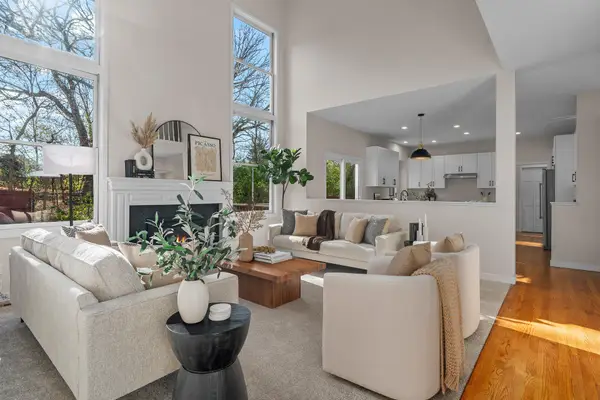 $789,000Coming Soon4 beds 4 baths
$789,000Coming Soon4 beds 4 baths16329 Mayfield Drive, Eden Prairie, MN 55347
MLS# 6818373Listed by: COLDWELL BANKER REALTY - Coming Soon
 $529,900Coming Soon4 beds 3 baths
$529,900Coming Soon4 beds 3 baths13760 Fenwick Circle, Eden Prairie, MN 55346
MLS# 6817330Listed by: RE/MAX PROFESSIONALS - New
 $259,000Active2 beds 1 baths1,270 sq. ft.
$259,000Active2 beds 1 baths1,270 sq. ft.8996 Neill Lake Road, Eden Prairie, MN 55347
MLS# 6817168Listed by: DWELL REALTY PARTNERS, LLC - New
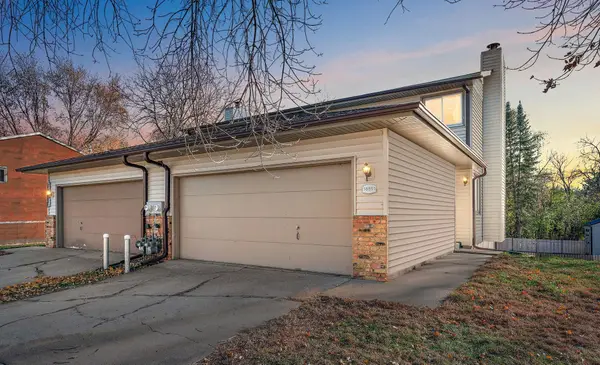 $345,000Active2 beds 2 baths1,529 sq. ft.
$345,000Active2 beds 2 baths1,529 sq. ft.16591 Terrey Pine Drive, Eden Prairie, MN 55347
MLS# 6817388Listed by: REAL BROKER, LLC - Open Sat, 10am to 1pmNew
 $649,900Active5 beds 4 baths3,019 sq. ft.
$649,900Active5 beds 4 baths3,019 sq. ft.18977 Ellie Lane, Eden Prairie, MN 55346
MLS# 6815866Listed by: PINE HILL REALTY, LLC - Open Sat, 11am to 1pmNew
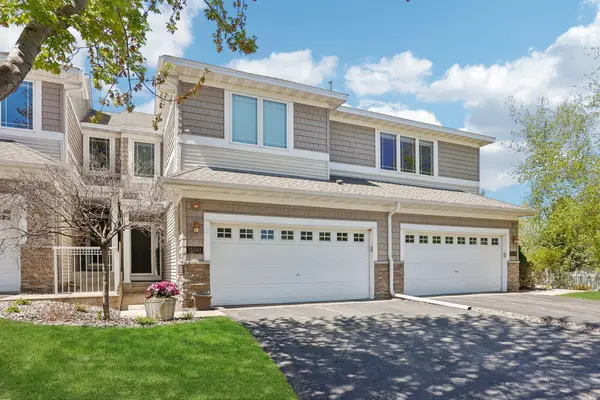 $450,000Active3 beds 4 baths2,165 sq. ft.
$450,000Active3 beds 4 baths2,165 sq. ft.15561 Lilac Drive, Eden Prairie, MN 55347
MLS# 6816021Listed by: COLDWELL BANKER REALTY - Open Sat, 12 to 1:30pmNew
 $575,000Active4 beds 3 baths2,922 sq. ft.
$575,000Active4 beds 3 baths2,922 sq. ft.6583 Mistral Lane, Eden Prairie, MN 55346
MLS# 6815344Listed by: EDINA REALTY, INC. - Open Sat, 12 to 2pmNew
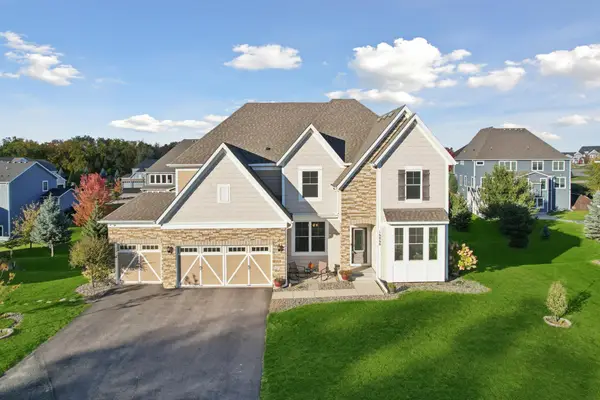 $1,195,000Active5 beds 6 baths5,163 sq. ft.
$1,195,000Active5 beds 6 baths5,163 sq. ft.16868 Reeder Ridge, Eden Prairie, MN 55347
MLS# 6817023Listed by: RE/MAX RESULTS - Coming SoonOpen Sat, 12 to 1:30pm
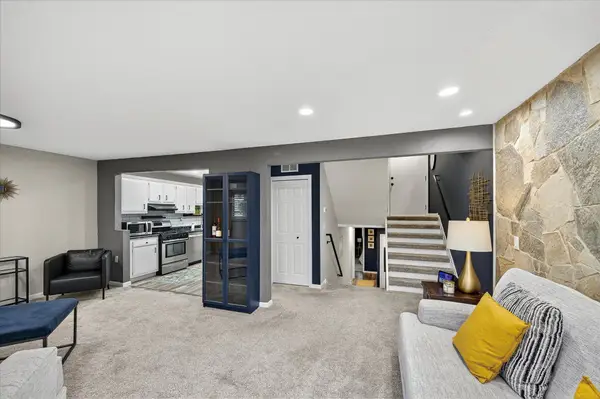 $220,000Coming Soon2 beds 2 baths
$220,000Coming Soon2 beds 2 baths8928 Neill Lake Road #104, Eden Prairie, MN 55347
MLS# 6815638Listed by: RE/MAX ADVANTAGE PLUS
