9535 Olympia Drive, Eden Prairie, MN 55347
Local realty services provided by:Better Homes and Gardens Real Estate Advantage One
Listed by: nicole l. johnsrud
Office: re/max advantage plus
MLS#:6790630
Source:NSMLS
Price summary
- Price:$1,325,000
- Price per sq. ft.:$260.88
About this home
Completed in May 2025 by Lecy Bros Homes & Remodeling, this full-scale renovation offers the look and feel of new construction in one of Eden Prairie’s most desirable neighborhoods. Every detail has been thoughtfully redesigned, blending timeless craftsmanship with today’s most requested features. Step inside to a light-filled, open floor plan anchored by a chef’s kitchen with custom cabinetry, premium appliances, and a large center island that flows seamlessly to the vaulted great room and dining spaces. The luxurious owner’s suite includes a spa-inspired bath with designer finishes, while additional bedrooms and flexible living areas provide comfort and versatility. Outdoors, enjoy a private yard and beautifully landscaped setting, perfect for entertaining or quiet evenings at home. With a prime location near parks, trails, and Lake Riley, this home combines modern luxury with everyday convenience.
Contact an agent
Home facts
- Year built:1990
- Listing ID #:6790630
- Added:53 day(s) ago
- Updated:November 11, 2025 at 01:08 PM
Rooms and interior
- Bedrooms:5
- Total bathrooms:4
- Full bathrooms:2
- Half bathrooms:1
- Living area:4,413 sq. ft.
Heating and cooling
- Cooling:Central Air
- Heating:Forced Air
Structure and exterior
- Roof:Age 8 Years or Less, Asphalt
- Year built:1990
- Building area:4,413 sq. ft.
- Lot area:0.36 Acres
Utilities
- Water:City Water - Connected
- Sewer:City Sewer - Connected
Finances and disclosures
- Price:$1,325,000
- Price per sq. ft.:$260.88
- Tax amount:$9,150 (2025)
New listings near 9535 Olympia Drive
- Coming Soon
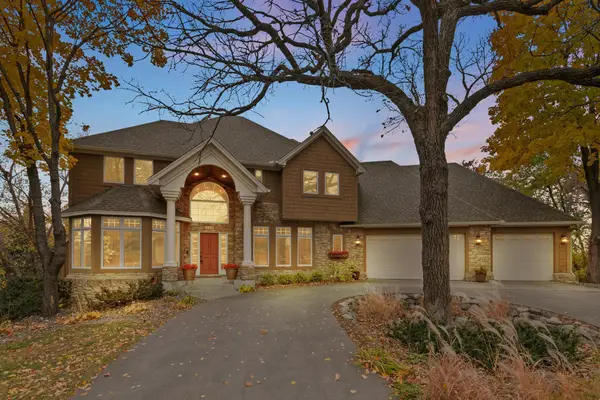 $929,900Coming Soon4 beds 4 baths
$929,900Coming Soon4 beds 4 baths11338 Hawk High Court, Eden Prairie, MN 55347
MLS# 6815918Listed by: COLDWELL BANKER REALTY - Coming Soon
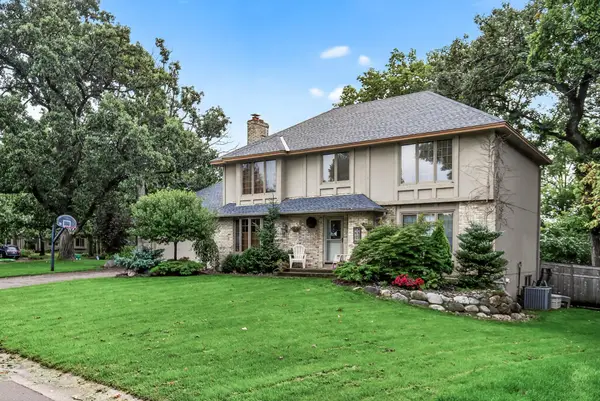 $519,900Coming Soon4 beds 3 baths
$519,900Coming Soon4 beds 3 baths8593 Coachmans Lane, Eden Prairie, MN 55347
MLS# 6802667Listed by: RE/MAX RESULTS - New
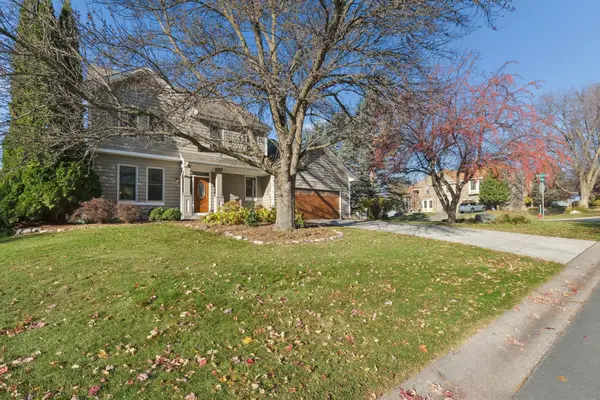 $699,900Active4 beds 3 baths3,359 sq. ft.
$699,900Active4 beds 3 baths3,359 sq. ft.8632 Endicott Trail, Eden Prairie, MN 55347
MLS# 6813846Listed by: LONE BIRCH REALTY - New
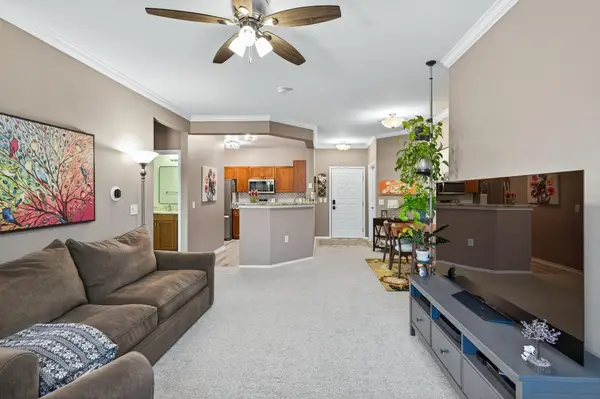 $237,500Active2 beds 2 baths1,092 sq. ft.
$237,500Active2 beds 2 baths1,092 sq. ft.13570 Technology Drive #2111, Eden Prairie, MN 55344
MLS# 6815397Listed by: RE/MAX RESULTS - New
 $237,500Active2 beds 2 baths1,092 sq. ft.
$237,500Active2 beds 2 baths1,092 sq. ft.13570 Technology Drive #2111, Eden Prairie, MN 55344
MLS# 6815397Listed by: RE/MAX RESULTS - New
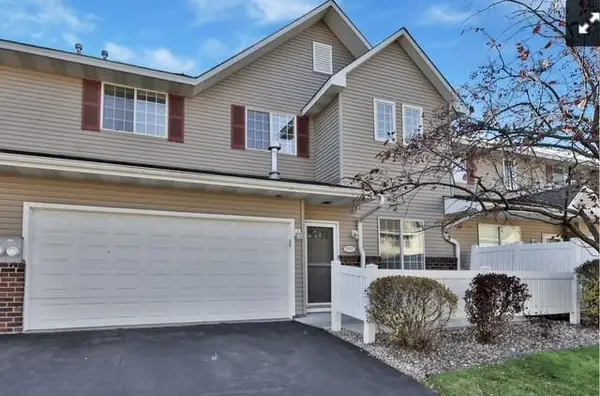 $319,900Active2 beds 2 baths1,510 sq. ft.
$319,900Active2 beds 2 baths1,510 sq. ft.13903 Erwin Court, Eden Prairie, MN 55344
MLS# 6812917Listed by: EDINA REALTY, INC. - New
 $319,900Active2 beds 2 baths1,510 sq. ft.
$319,900Active2 beds 2 baths1,510 sq. ft.13903 Erwin Court, Eden Prairie, MN 55344
MLS# 6812917Listed by: EDINA REALTY, INC. - New
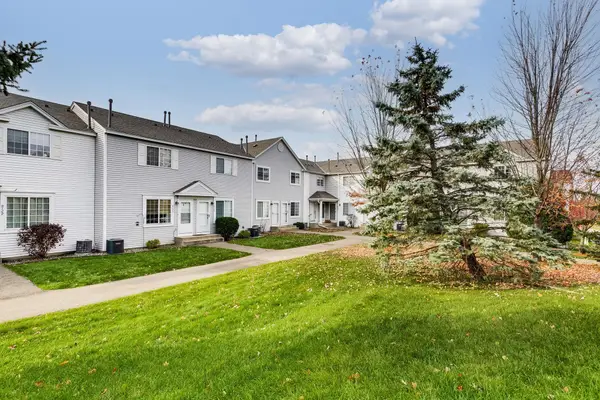 $208,000Active2 beds 2 baths896 sq. ft.
$208,000Active2 beds 2 baths896 sq. ft.9121 Scarlet Globe Drive, Eden Prairie, MN 55347
MLS# 6814938Listed by: BRIDGE REALTY, LLC - New
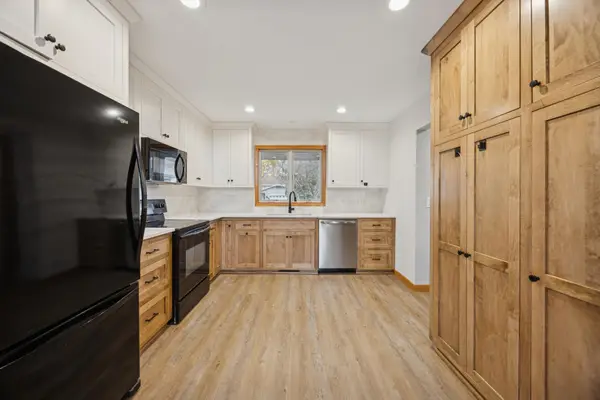 $460,000Active4 beds 2 baths1,917 sq. ft.
$460,000Active4 beds 2 baths1,917 sq. ft.10485 Lee Drive, Eden Prairie, MN 55347
MLS# 6815123Listed by: COLDWELL BANKER REALTY - New
 $208,000Active2 beds 2 baths896 sq. ft.
$208,000Active2 beds 2 baths896 sq. ft.9121 Scarlet Globe Drive, Eden Prairie, MN 55347
MLS# 6814938Listed by: BRIDGE REALTY, LLC
