9716 Glacier Bay, Eden Prairie, MN 55347
Local realty services provided by:Better Homes and Gardens Real Estate First Choice
9716 Glacier Bay,Eden Prairie, MN 55347
$1,725,000
- 5 Beds
- 7 Baths
- 6,337 sq. ft.
- Single family
- Active
Listed by: elizabeth c ulrich, chelsey danielson
Office: compass
MLS#:6696332
Source:NSMLS
Price summary
- Price:$1,725,000
- Price per sq. ft.:$263.6
- Monthly HOA dues:$58
About this home
Nestled on a cul-de-sac in The Meadows at Riley Creek, this stunning property epitomizes luxury living. Open main floor living flows from space to space, perfect for entertaining or daily enjoyment. The kitchen boasts new wood floors, new carpet, high-end appliances, large center island, and a walk-in pantry. Main floor holds both formal and informal dining areas, while a main level office space offers versatility for remote work or quiet study. The upper level primary suite awaits, a sanctuary of comfort and style, complete with a cozy reading nook, luxurious ensuite bathroom and ample closet space. Three additional en-suite bedrooms provide accommodations for family and guests, along with convenient laundry facilities. A spacious bonus room with wet bar and beverage fridge plus an additional bathroom offers endless possibilities for recreation or relaxation. Descending to the lower level, discover an entertainer's paradise with an additional living room and amusement room, expansive wet bar and sport court, the home's 5th bedroom, plus walk-out access to the backyard.
Contact an agent
Home facts
- Year built:2013
- Listing ID #:6696332
- Added:427 day(s) ago
- Updated:November 14, 2025 at 01:43 PM
Rooms and interior
- Bedrooms:5
- Total bathrooms:7
- Full bathrooms:2
- Half bathrooms:1
- Living area:6,337 sq. ft.
Heating and cooling
- Cooling:Central Air
- Heating:Forced Air
Structure and exterior
- Roof:Asphalt
- Year built:2013
- Building area:6,337 sq. ft.
- Lot area:0.36 Acres
Utilities
- Water:City Water - Connected
- Sewer:City Sewer - Connected
Finances and disclosures
- Price:$1,725,000
- Price per sq. ft.:$263.6
- Tax amount:$17,206 (2025)
New listings near 9716 Glacier Bay
- Open Fri, 4:30 to 6:30pmNew
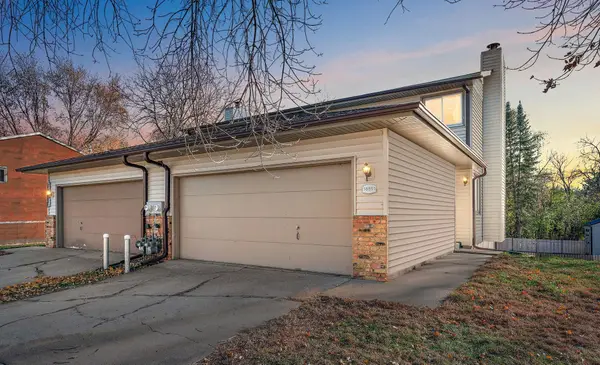 $345,000Active2 beds 2 baths1,529 sq. ft.
$345,000Active2 beds 2 baths1,529 sq. ft.16591 Terrey Pine Drive, Eden Prairie, MN 55347
MLS# 6817388Listed by: REAL BROKER, LLC - Coming SoonOpen Sat, 10am to 1pm
 $649,900Coming Soon5 beds 4 baths
$649,900Coming Soon5 beds 4 baths18977 Ellie Lane, Eden Prairie, MN 55346
MLS# 6815866Listed by: PINE HILL REALTY, LLC - Open Sat, 11am to 1pmNew
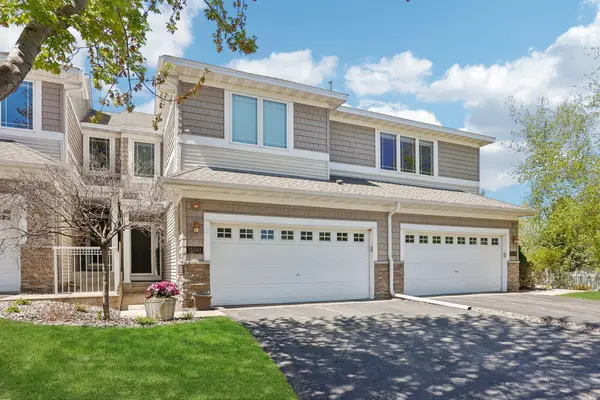 $450,000Active3 beds 4 baths2,165 sq. ft.
$450,000Active3 beds 4 baths2,165 sq. ft.15561 Lilac Drive, Eden Prairie, MN 55347
MLS# 6816021Listed by: COLDWELL BANKER REALTY - Open Sat, 12 to 1:30pmNew
 $575,000Active4 beds 3 baths2,922 sq. ft.
$575,000Active4 beds 3 baths2,922 sq. ft.6583 Mistral Lane, Eden Prairie, MN 55346
MLS# 6815344Listed by: EDINA REALTY, INC. - Open Sat, 12 to 2pmNew
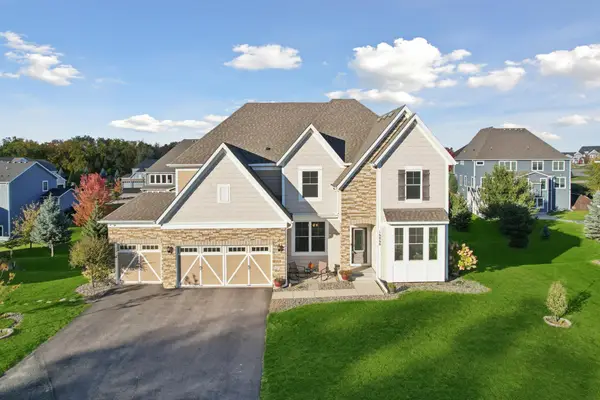 $1,195,000Active5 beds 6 baths5,163 sq. ft.
$1,195,000Active5 beds 6 baths5,163 sq. ft.16868 Reeder Ridge, Eden Prairie, MN 55347
MLS# 6817023Listed by: RE/MAX RESULTS - Coming SoonOpen Sat, 12 to 1:30pm
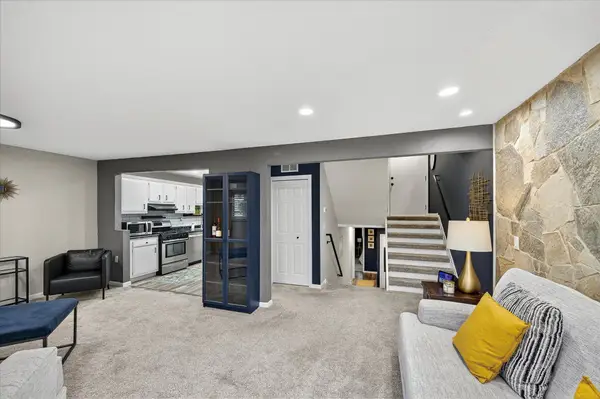 $220,000Coming Soon2 beds 2 baths
$220,000Coming Soon2 beds 2 baths8928 Neill Lake Road #104, Eden Prairie, MN 55347
MLS# 6815638Listed by: RE/MAX ADVANTAGE PLUS - New
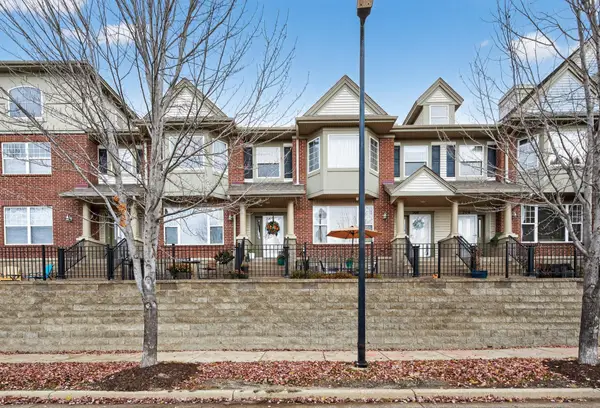 $339,000Active2 beds 2 baths1,589 sq. ft.
$339,000Active2 beds 2 baths1,589 sq. ft.11343 Stratton Avenue #202, Eden Prairie, MN 55344
MLS# 6816632Listed by: COLDWELL BANKER REALTY - Coming SoonOpen Sat, 1 to 2:30pm
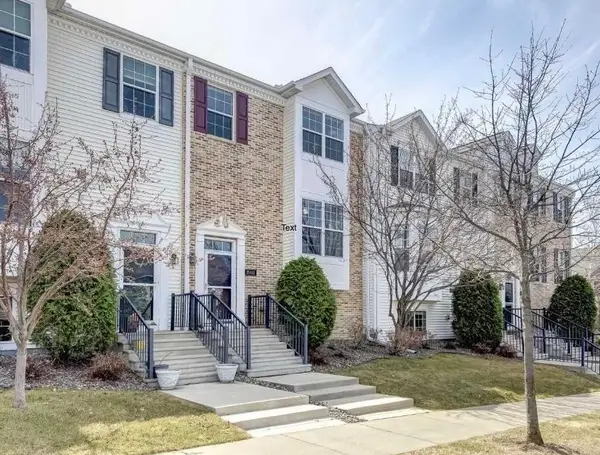 $349,990Coming Soon3 beds 3 baths
$349,990Coming Soon3 beds 3 baths15611 June Grass Lane, Eden Prairie, MN 55347
MLS# 6816669Listed by: IMAGINE REALTY - Open Sun, 10:30am to 12pmNew
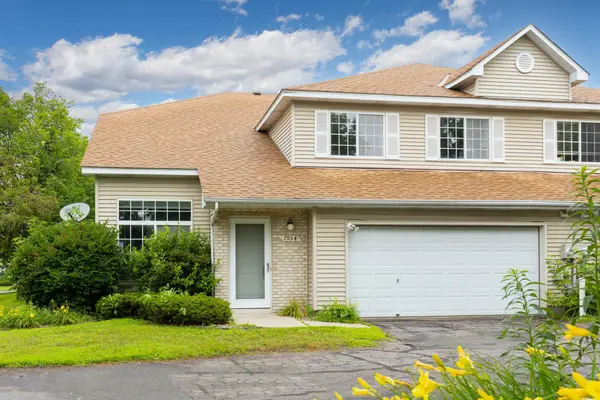 $309,000Active3 beds 2 baths1,714 sq. ft.
$309,000Active3 beds 2 baths1,714 sq. ft.7954 Timber Lake Drive, Eden Prairie, MN 55347
MLS# 6816514Listed by: COLDWELL BANKER REALTY - Open Sun, 10:30am to 12pmNew
 $309,000Active3 beds 2 baths1,714 sq. ft.
$309,000Active3 beds 2 baths1,714 sq. ft.7954 Timber Lake Drive, Eden Prairie, MN 55347
MLS# 6816514Listed by: COLDWELL BANKER REALTY
