4905 Rolling Green Parkway, Edina, MN 55436
Local realty services provided by:Better Homes and Gardens Real Estate Advantage One
4905 Rolling Green Parkway,Edina, MN 55436
$3,175,000
- 4 Beds
- 7 Baths
- 6,266 sq. ft.
- Single family
- Pending
Listed by: berg larsen group - barry berg, berg larsen group - chad m larsen
Office: coldwell banker realty
MLS#:6768764
Source:NSMLS
Price summary
- Price:$3,175,000
- Price per sq. ft.:$451.06
About this home
Extensively renovated and expanded in 2008-2010 with design by architect Mike Sharratt, this wonderful 4 bedroom, 7 bath home is set on almost an acre in desirable Rolling Green. The heart of the home is the center island kitchen adjoining the main level family room with fireplace, rear porch with phantom screens, and terraced yard with in-ground pool, hot tub and firepit. The kitchen includes granite counters, dual DW’s, 6-burner gas range, Subzero fridge & freezer, double ovens, griddle and wine chiller, as well as an adjoining walk-in pantry with good storage. The main level includes the generous beamed informal dining room open to kitchen, den/office with pocket doors, living room with hardwood floors, skylit sunroom with adobe tile floors, formal dining room, both a powder room ½ bath and ¾ bath with stack washer & dryer, plus mudroom and 4-car attached garage. On the 2nd floor, there are a second laundry, plus 4BRs each with private bath, including the primary suite with large vaulted & beamed BR, luxurious full bath with fridge & safe, expansive walk-in closet, and outstanding exercise room. The lower level includes an amusement room with fireplace, non-conforming 5th BR, bath, extensive storage and crawl space. Roof new in ’24; windows in original section of home new in ’23. Well used for irrigation only.
Contact an agent
Home facts
- Year built:1967
- Listing ID #:6768764
- Added:54 day(s) ago
- Updated:November 13, 2025 at 05:43 AM
Rooms and interior
- Bedrooms:4
- Total bathrooms:7
- Full bathrooms:3
- Half bathrooms:1
- Living area:6,266 sq. ft.
Heating and cooling
- Cooling:Central Air
- Heating:Forced Air, Radiant Floor
Structure and exterior
- Roof:Age 8 Years or Less, Shake
- Year built:1967
- Building area:6,266 sq. ft.
- Lot area:0.98 Acres
Utilities
- Water:City Water - Connected, Well
- Sewer:City Sewer - Connected
Finances and disclosures
- Price:$3,175,000
- Price per sq. ft.:$451.06
- Tax amount:$39,497 (2025)
New listings near 4905 Rolling Green Parkway
- New
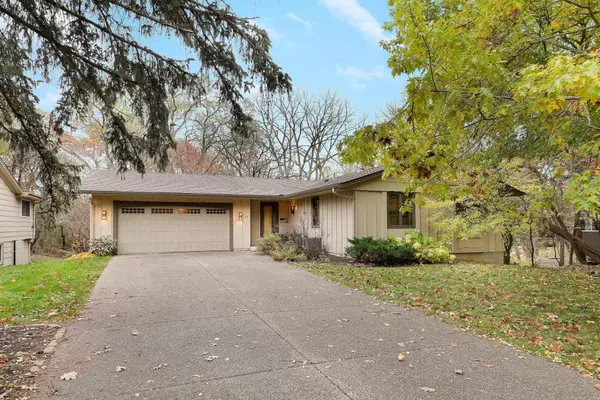 $424,900Active3 beds 2 baths2,175 sq. ft.
$424,900Active3 beds 2 baths2,175 sq. ft.545 Arthur Street, Edina, MN 55343
MLS# 6817044Listed by: COLDWELL BANKER REALTY - Coming SoonOpen Sat, 10am to 12pm
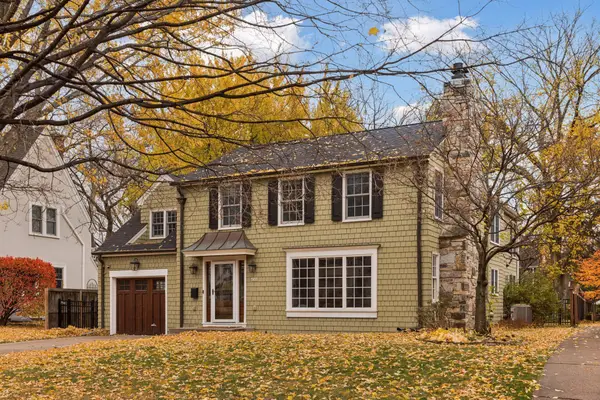 $1,650,000Coming Soon4 beds 4 baths
$1,650,000Coming Soon4 beds 4 baths4509 Casco Avenue, Edina, MN 55424
MLS# 6816535Listed by: THE REALTY HOUSE - New
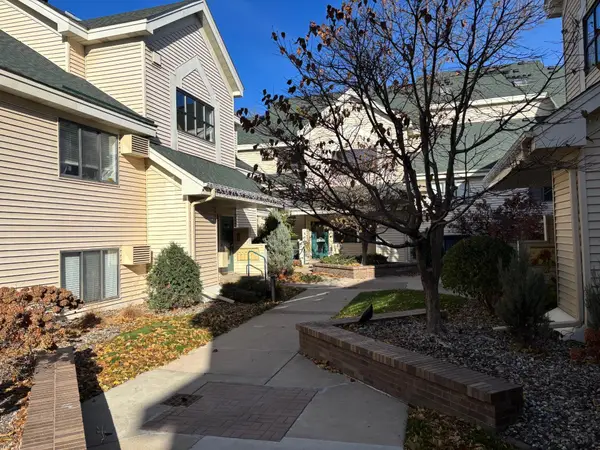 $184,900Active2 beds 1 baths970 sq. ft.
$184,900Active2 beds 1 baths970 sq. ft.7614 York Avenue S #3117, Edina, MN 55435
MLS# 6816450Listed by: COLDWELL BANKER REALTY - New
 $184,900Active2 beds 1 baths970 sq. ft.
$184,900Active2 beds 1 baths970 sq. ft.7614 York Avenue S #3117, Minneapolis, MN 55435
MLS# 6816450Listed by: COLDWELL BANKER REALTY - New
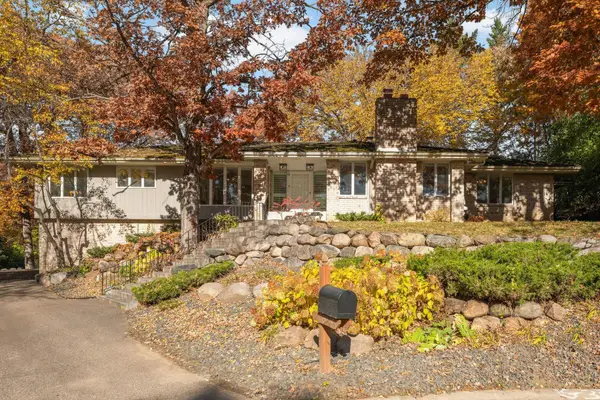 $1,200,000Active5 beds 5 baths5,684 sq. ft.
$1,200,000Active5 beds 5 baths5,684 sq. ft.6212 Saint Albans Circle, Edina, MN 55439
MLS# 6804472Listed by: LAKES SOTHEBY'S INTERNATIONAL REALTY - New
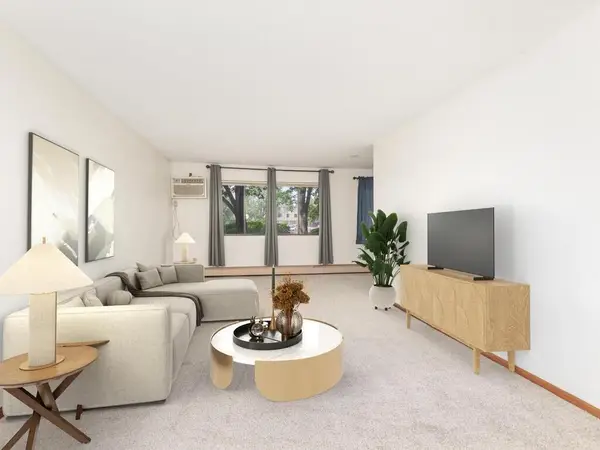 $99,900Active1 beds 1 baths760 sq. ft.
$99,900Active1 beds 1 baths760 sq. ft.4101 Parklawn Avenue #130, Edina, MN 55435
MLS# 6815749Listed by: RIGHT REALTY INC. - New
 $99,900Active1 beds 1 baths1,520 sq. ft.
$99,900Active1 beds 1 baths1,520 sq. ft.4101 Parklawn Avenue #130, Edina, MN 55435
MLS# 6815749Listed by: RIGHT REALTY INC. - New
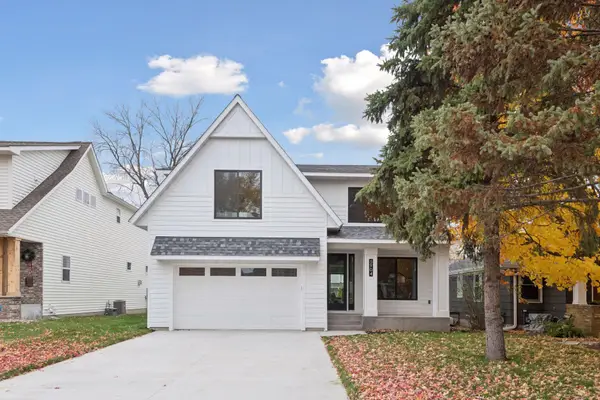 $1,499,900Active5 beds 5 baths4,001 sq. ft.
$1,499,900Active5 beds 5 baths4,001 sq. ft.5904 Wooddale Avenue, Edina, MN 55424
MLS# 6815445Listed by: BRIDGE REALTY, LLC - New
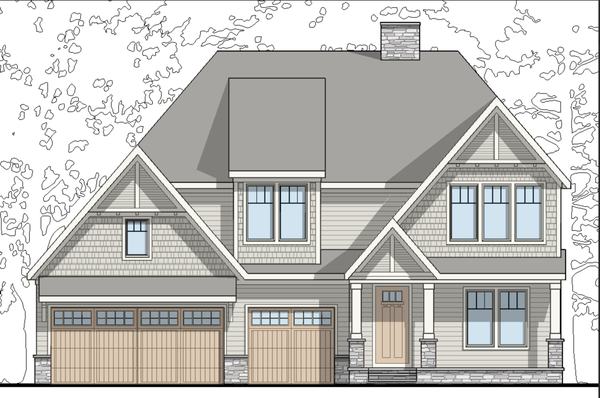 $2,199,900Active5 beds 5 baths4,876 sq. ft.
$2,199,900Active5 beds 5 baths4,876 sq. ft.6013 Concord Avenue, Edina, MN 55424
MLS# 6815320Listed by: BRIDGE REALTY, LLC - New
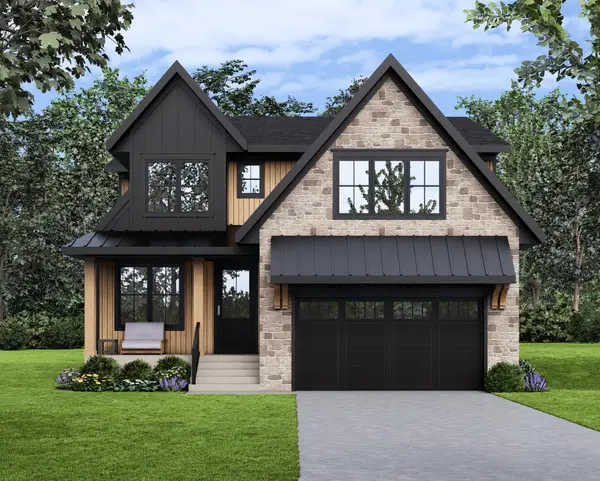 $1,949,900Active5 beds 5 baths4,451 sq. ft.
$1,949,900Active5 beds 5 baths4,451 sq. ft.4509 Oxford Avenue, Edina, MN 55436
MLS# 6815356Listed by: BRIDGE REALTY, LLC
