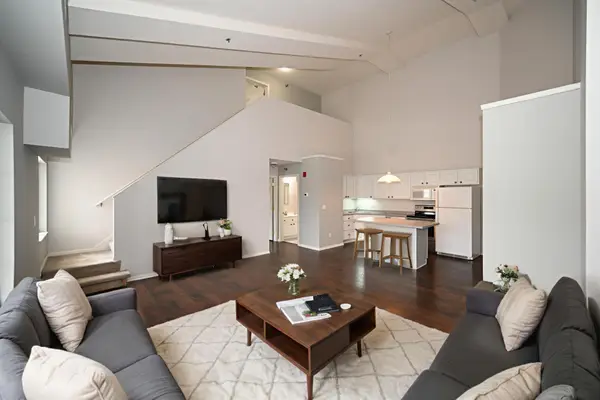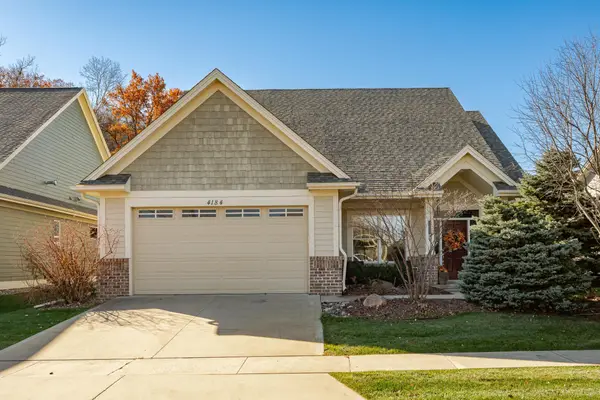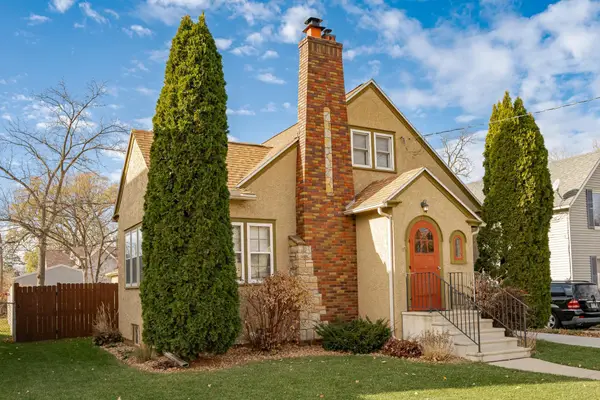1261 Skyview Circle Nw, Rochester, MN 55901
Local realty services provided by:Better Homes and Gardens Real Estate Advantage One
1261 Skyview Circle Nw,Rochester, MN 55901
$819,900
- 5 Beds
- 4 Baths
- 3,373 sq. ft.
- Single family
- Active
Listed by: drew fleming, gabrielle mccullough
Office: engel & volkers - rochester
MLS#:6709785
Source:NSMLS
Price summary
- Price:$819,900
- Price per sq. ft.:$235.74
About this home
Discover modern living at its finest in this newly built 2023 home, perfectly situated on 2.13 acres in a peaceful neighborhood. This exquisite two-story property with a finished basement offers the space, style, and functionality your family deserves. With 5 bedrooms, a dedicated office, and 4 bathrooms, this home is designed to accommodate both work and relaxation.
The main level features an open-concept layout filled with natural light, showcasing a gourmet kitchen with high-end appliances, a spacious island, and sleek finishes—perfect for cooking and entertaining. Upstairs, the luxurious primary suite awaits, complete with a spa-like bathroom and a generous walk-in closet. The additional bedrooms are spacious and versatile. The fully finished basement provides even more living space with 2 additional bedrooms.
Step outside to enjoy the expansive lot—ideal for outdoor activities, gardening, or simply soaking in the tranquil surroundings. A large garden and mature fruit trees enhance the outdoor space, while the property also welcomes the addition of sheds, offering flexibility for storage or hobby use.
Located just minutes from downtown Rochester, this home offers the perfect balance of modern convenience and serene countryside living. Schedule your private tour today to see all that 1261 Skyview Circle NW has to offer.
Contact an agent
Home facts
- Year built:2023
- Listing ID #:6709785
- Added:290 day(s) ago
- Updated:November 15, 2025 at 01:43 PM
Rooms and interior
- Bedrooms:5
- Total bathrooms:4
- Full bathrooms:2
- Half bathrooms:1
- Living area:3,373 sq. ft.
Heating and cooling
- Cooling:Central Air
- Heating:Forced Air
Structure and exterior
- Roof:Age 8 Years or Less
- Year built:2023
- Building area:3,373 sq. ft.
- Lot area:2.13 Acres
Schools
- High school:Century
- Middle school:Dakota
- Elementary school:Overland
Utilities
- Water:Well
- Sewer:Private Sewer, Septic System Compliant - Yes
Finances and disclosures
- Price:$819,900
- Price per sq. ft.:$235.74
- Tax amount:$1,400 (2024)
New listings near 1261 Skyview Circle Nw
- Open Sun, 11am to 12:30pmNew
 $300,000Active2 beds 1 baths1,364 sq. ft.
$300,000Active2 beds 1 baths1,364 sq. ft.853 7th Avenue Sw, Rochester, MN 55902
MLS# 6817641Listed by: KELLER WILLIAMS PREMIER REALTY - New
 $199,900Active2 beds 1 baths1,148 sq. ft.
$199,900Active2 beds 1 baths1,148 sq. ft.2010 11th Avenue Se #C, Rochester, MN 55904
MLS# 6818358Listed by: KELLER WILLIAMS PREMIER REALTY - New
 $199,900Active2 beds 1 baths1,148 sq. ft.
$199,900Active2 beds 1 baths1,148 sq. ft.2010 11th Avenue Se #C, Rochester, MN 55904
MLS# 6818358Listed by: KELLER WILLIAMS PREMIER REALTY - New
 $225,000Active2.42 Acres
$225,000Active2.42 AcresTBD 20 1/2 Avenue Nw, Rochester, MN 55901
MLS# 6817684Listed by: REALTY GROWTH INC. - New
 $225,000Active2.42 Acres
$225,000Active2.42 AcresTBD 20 1/2 Avenue Nw, Rochester, MN 55901
MLS# 6817684Listed by: REALTY GROWTH INC. - New
 $80,000Active0.21 Acres
$80,000Active0.21 Acres548 17th Street Sw, Rochester, MN 55902
MLS# 6817839Listed by: KELLER WILLIAMS REALTY INTEGRITY - Open Sat, 1 to 2:30pmNew
 $395,000Active4 beds 3 baths2,605 sq. ft.
$395,000Active4 beds 3 baths2,605 sq. ft.2318 4th Avenue Sw, Rochester, MN 55902
MLS# 6816802Listed by: REAL BROKER, LLC. - New
 $620,000Active3 beds 2 baths2,170 sq. ft.
$620,000Active3 beds 2 baths2,170 sq. ft.4184 Berkshire Road Sw, Rochester, MN 55902
MLS# 6817705Listed by: RE/MAX RESULTS - New
 $324,900Active3 beds 2 baths2,323 sq. ft.
$324,900Active3 beds 2 baths2,323 sq. ft.621 7th Avenue Se, Rochester, MN 55904
MLS# 6817968Listed by: RE/MAX RESULTS - New
 $170,000Active2 beds 2 baths1,012 sq. ft.
$170,000Active2 beds 2 baths1,012 sq. ft.1931 Greenfield Lane Sw #A, Rochester, MN 55902
MLS# 6817991Listed by: EDINA REALTY, INC.
