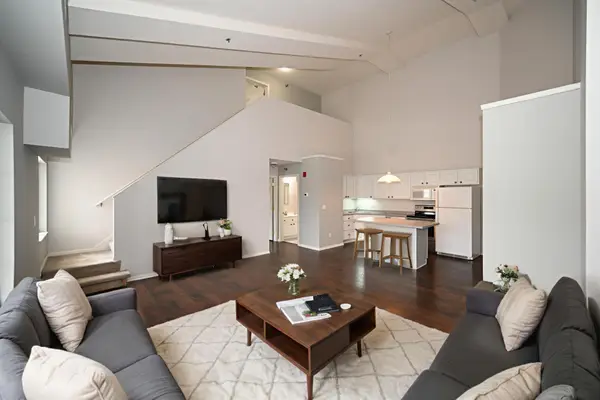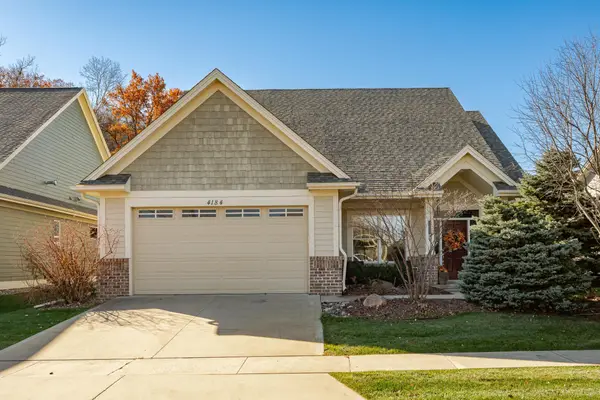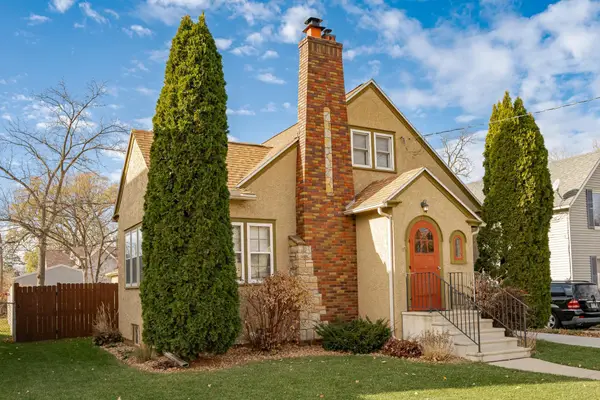2223 Valleyhigh Drive Nw, Rochester, MN 55901
Local realty services provided by:Better Homes and Gardens Real Estate Advantage One
2223 Valleyhigh Drive Nw,Rochester, MN 55901
$225,900
- 2 Beds
- 2 Baths
- 1,329 sq. ft.
- Single family
- Active
Listed by: ron wightman
Office: wightmanbrock real estate advisors
MLS#:6797866
Source:ND_FMAAR
Price summary
- Price:$225,900
- Price per sq. ft.:$169.98
- Monthly HOA dues:$265
About this home
Enjoy easy, comfortable living in this bright and inviting townhome filled with sunny windows and natural light throughout. Everything is conveniently on one level, including an attached garage that provides effortless access.
The open floor plan offers an airy flow, while distinct areas of interest create spaces that are both relaxing and entertaining. The spacious family room features custom-built-ins, and solid-surface flooring extends throughout the home for a clean, modern feel.
The kitchen includes a cheerful window, and all appliances are provided. Recent updates include new mechanicals for added efficiency and peace of mind. Step outside to a spacious, fenced patio—perfect for container gardening or simply enjoying the outdoors.
This well-managed, homeowner-run association covers insurance, lawn care, snow removal, and sanitation, making maintenance easy. A dog or cat is welcome, and the location offers easy proximity to bike trails, the bus line, and shopping for the perfect blend of comfort and convenience.
Contact an agent
Home facts
- Year built:1989
- Listing ID #:6797866
- Added:42 day(s) ago
- Updated:November 15, 2025 at 07:07 PM
Rooms and interior
- Bedrooms:2
- Total bathrooms:2
- Full bathrooms:1
- Living area:1,329 sq. ft.
Heating and cooling
- Cooling:Central Air
- Heating:Forced Air
Structure and exterior
- Year built:1989
- Building area:1,329 sq. ft.
- Lot area:0.06 Acres
Schools
- High school:John Marshall
Utilities
- Water:City Water/Connected
- Sewer:City Sewer/Connected
Finances and disclosures
- Price:$225,900
- Price per sq. ft.:$169.98
- Tax amount:$2,802
New listings near 2223 Valleyhigh Drive Nw
- Open Sun, 11am to 12:30pmNew
 $300,000Active2 beds 1 baths1,364 sq. ft.
$300,000Active2 beds 1 baths1,364 sq. ft.853 7th Avenue Sw, Rochester, MN 55902
MLS# 6817641Listed by: KELLER WILLIAMS PREMIER REALTY - New
 $199,900Active2 beds 1 baths1,148 sq. ft.
$199,900Active2 beds 1 baths1,148 sq. ft.2010 11th Avenue Se #C, Rochester, MN 55904
MLS# 6818358Listed by: KELLER WILLIAMS PREMIER REALTY - New
 $199,900Active2 beds 1 baths1,148 sq. ft.
$199,900Active2 beds 1 baths1,148 sq. ft.2010 11th Avenue Se #C, Rochester, MN 55904
MLS# 6818358Listed by: KELLER WILLIAMS PREMIER REALTY - New
 $225,000Active2.42 Acres
$225,000Active2.42 AcresTBD 20 1/2 Avenue Nw, Rochester, MN 55901
MLS# 6817684Listed by: REALTY GROWTH INC. - New
 $225,000Active2.42 Acres
$225,000Active2.42 AcresTBD 20 1/2 Avenue Nw, Rochester, MN 55901
MLS# 6817684Listed by: REALTY GROWTH INC. - New
 $80,000Active0.21 Acres
$80,000Active0.21 Acres548 17th Street Sw, Rochester, MN 55902
MLS# 6817839Listed by: KELLER WILLIAMS REALTY INTEGRITY - Open Sat, 1 to 2:30pmNew
 $395,000Active4 beds 3 baths2,605 sq. ft.
$395,000Active4 beds 3 baths2,605 sq. ft.2318 4th Avenue Sw, Rochester, MN 55902
MLS# 6816802Listed by: REAL BROKER, LLC. - New
 $620,000Active3 beds 2 baths2,170 sq. ft.
$620,000Active3 beds 2 baths2,170 sq. ft.4184 Berkshire Road Sw, Rochester, MN 55902
MLS# 6817705Listed by: RE/MAX RESULTS - New
 $324,900Active3 beds 2 baths2,323 sq. ft.
$324,900Active3 beds 2 baths2,323 sq. ft.621 7th Avenue Se, Rochester, MN 55904
MLS# 6817968Listed by: RE/MAX RESULTS - New
 $170,000Active2 beds 2 baths1,012 sq. ft.
$170,000Active2 beds 2 baths1,012 sq. ft.1931 Greenfield Lane Sw #A, Rochester, MN 55902
MLS# 6817991Listed by: EDINA REALTY, INC.
