432 12th Avenue Se, Rochester, MN 55904
Local realty services provided by:Better Homes and Gardens Real Estate First Choice
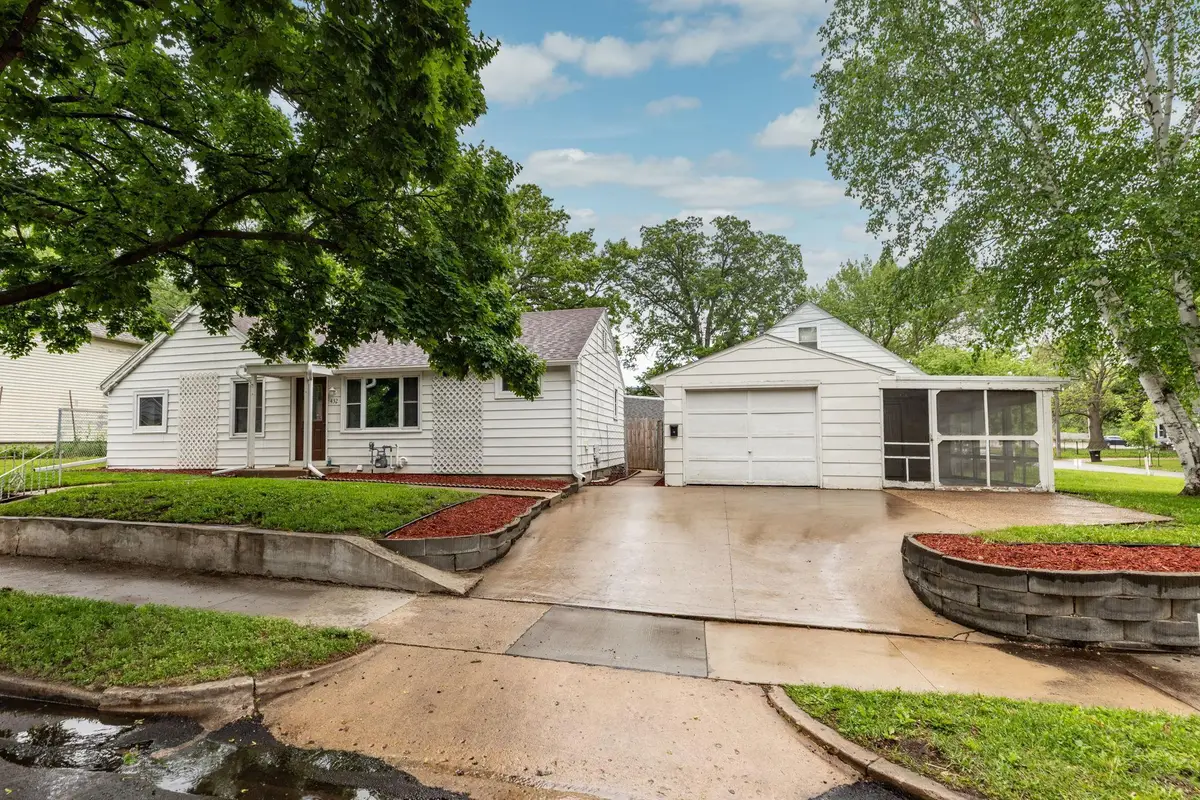

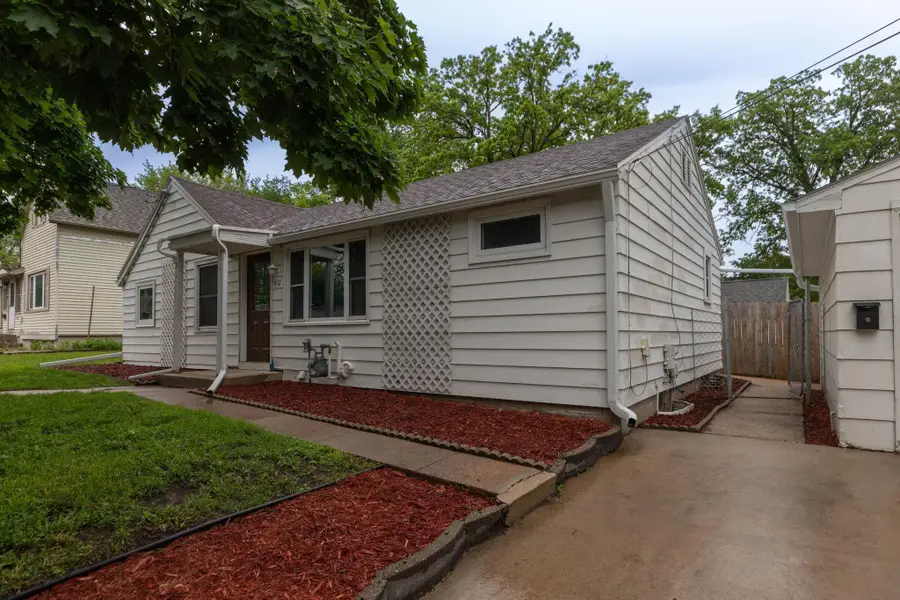
432 12th Avenue Se,Rochester, MN 55904
$219,900
- 4 Beds
- 1 Baths
- 1,288 sq. ft.
- Single family
- Pending
Listed by:frank hough
Office:minnesota first realty
MLS#:6757247
Source:NSMLS
Price summary
- Price:$219,900
- Price per sq. ft.:$117.66
About this home
Welcome to 432 12th Ave SE – a delightful blend of classic charm and modern comfort in a centrally located, walkable Rochester neighborhood. This cozy 4-bedroom home has been thoughtfully updated to offer both peace of mind and everyday convenience. Recent upgrades include all new mechanicals installed in 2022, featuring a brand-new furnace and the addition of central air conditioning—perfect for staying comfortable year-round. A new breaker panel was also added, providing a solid foundation for years to come. Inside, the original hardwood floors were just beautifully refinished, adding warmth and character throughout the main living spaces. One of the bedrooms has fresh new carpet, and the layout offers four main-floor bedrooms, making single-level living an easy option. Enjoy the private, fenced backyard and the enclosed patio—ideal for relaxing, entertaining, or letting pets roam safely. With easy access to downtown, parks, schools, and amenities, this home combines affordability with unbeatable convenience. Whether you're a first-time buyer, downsizing, or looking for a well-maintained property in a great location, this home is a must-see!
Contact an agent
Home facts
- Year built:1900
- Listing Id #:6757247
- Added:30 day(s) ago
- Updated:July 31, 2025 at 10:49 PM
Rooms and interior
- Bedrooms:4
- Total bathrooms:1
- Full bathrooms:1
- Living area:1,288 sq. ft.
Heating and cooling
- Cooling:Central Air
- Heating:Baseboard, Forced Air
Structure and exterior
- Year built:1900
- Building area:1,288 sq. ft.
- Lot area:0.12 Acres
Schools
- High school:Mayo
- Middle school:Willow Creek
- Elementary school:Riverside Central
Utilities
- Water:City Water - Connected
- Sewer:City Sewer - Connected
Finances and disclosures
- Price:$219,900
- Price per sq. ft.:$117.66
- Tax amount:$2,436 (2024)
New listings near 432 12th Avenue Se
- New
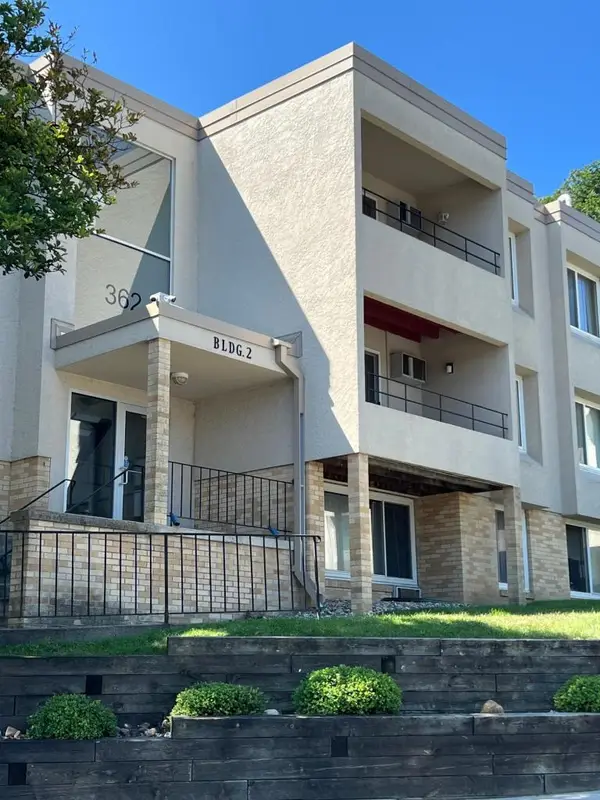 $116,500Active2 beds 1 baths904 sq. ft.
$116,500Active2 beds 1 baths904 sq. ft.362 Elton Hills Drive Nw #18, Rochester, MN 55901
MLS# 6769943Listed by: RANDA'S REALTY COMPANY - New
 $116,500Active2 beds 1 baths904 sq. ft.
$116,500Active2 beds 1 baths904 sq. ft.362 Elton Hills Drive Nw #18, Rochester, MN 55901
MLS# 6769943Listed by: RANDA'S REALTY COMPANY - New
 $275,000Active3 beds 2 baths1,478 sq. ft.
$275,000Active3 beds 2 baths1,478 sq. ft.1112 7th Street Ne, Rochester, MN 55906
MLS# 6760192Listed by: KELLER WILLIAMS PREFERRED REALTY - Open Sun, 12 to 2pmNew
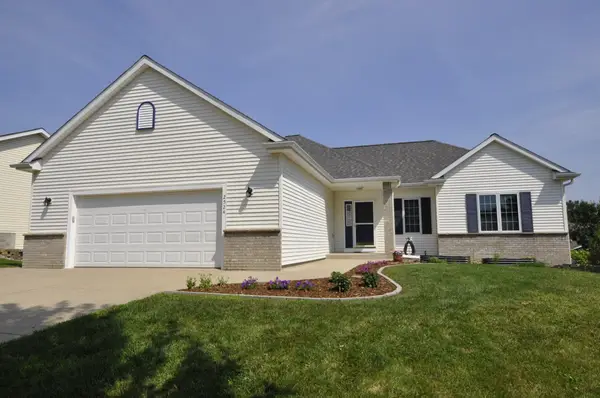 $392,500Active3 beds 3 baths2,719 sq. ft.
$392,500Active3 beds 3 baths2,719 sq. ft.2524 Parkhill Lane Sw, Rochester, MN 55902
MLS# 6762706Listed by: COLDWELL BANKER REALTY - New
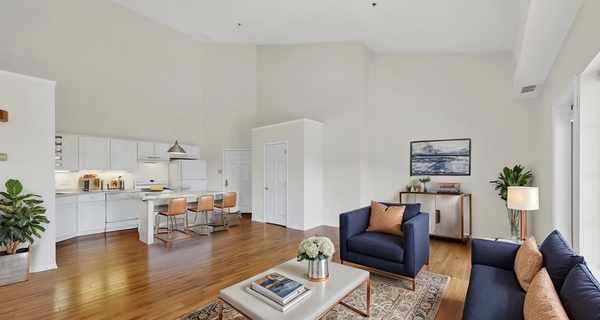 $200,000Active2 beds 1 baths1,214 sq. ft.
$200,000Active2 beds 1 baths1,214 sq. ft.861 37th Avenue Nw #C, Rochester, MN 55901
MLS# 6760472Listed by: LAKES SOTHEBY'S INTERNATIONAL REALTY - New
 $200,000Active2 beds 1 baths1,214 sq. ft.
$200,000Active2 beds 1 baths1,214 sq. ft.861 37th Avenue Nw #C, Rochester, MN 55901
MLS# 6760472Listed by: LAKES SOTHEBY'S INTERNATIONAL REALTY - New
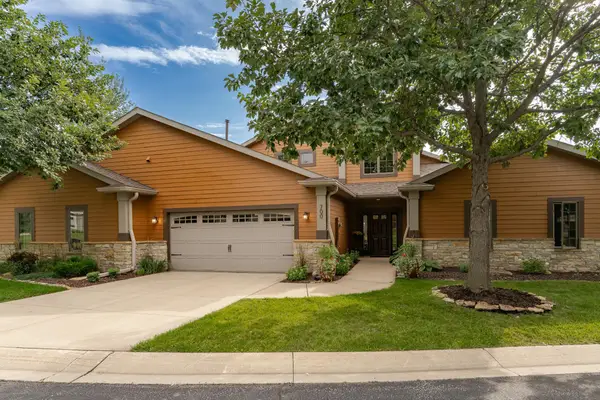 $647,000Active4 beds 4 baths3,280 sq. ft.
$647,000Active4 beds 4 baths3,280 sq. ft.700 Panorama Circle Nw, Rochester, MN 55901
MLS# 6771775Listed by: RE/MAX RESULTS - New
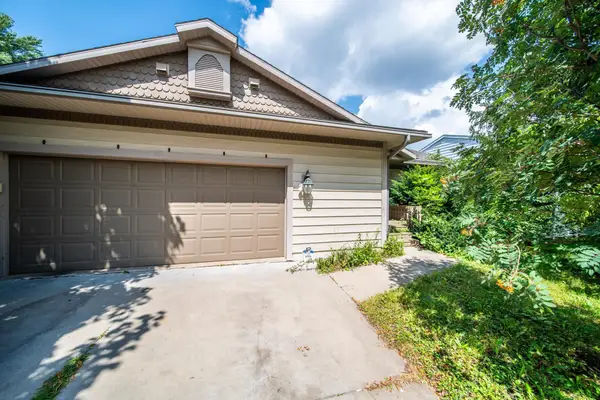 $380,000Active4 beds 2 baths2,246 sq. ft.
$380,000Active4 beds 2 baths2,246 sq. ft.1005 21st Street Se, Rochester, MN 55904
MLS# 6773505Listed by: LOAM COMMERCIAL REAL ESTATE - New
 $647,000Active4 beds 4 baths3,402 sq. ft.
$647,000Active4 beds 4 baths3,402 sq. ft.700 Panorama Circle Nw, Rochester, MN 55901
MLS# 6771775Listed by: RE/MAX RESULTS - New
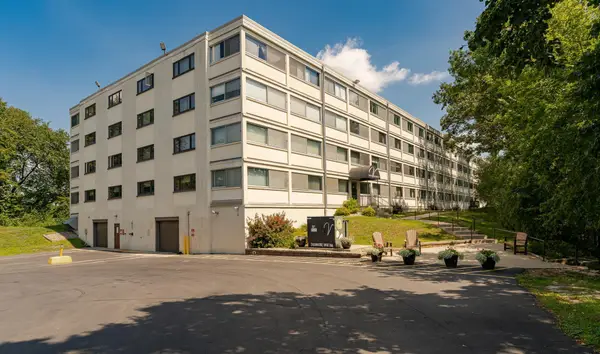 $215,000Active2 beds 2 baths1,663 sq. ft.
$215,000Active2 beds 2 baths1,663 sq. ft.2100 Valkyrie Drive Nw #301, Rochester, MN 55901
MLS# 6771807Listed by: EDINA REALTY, INC.

