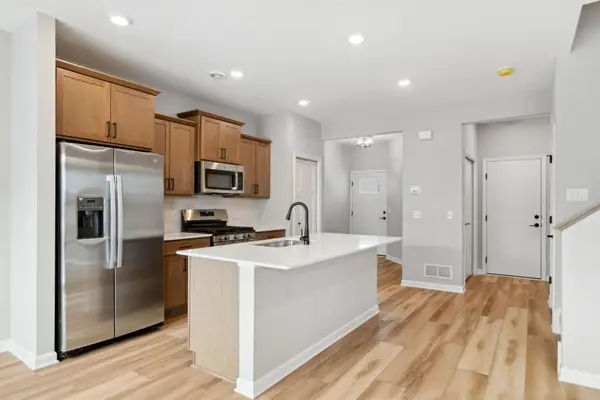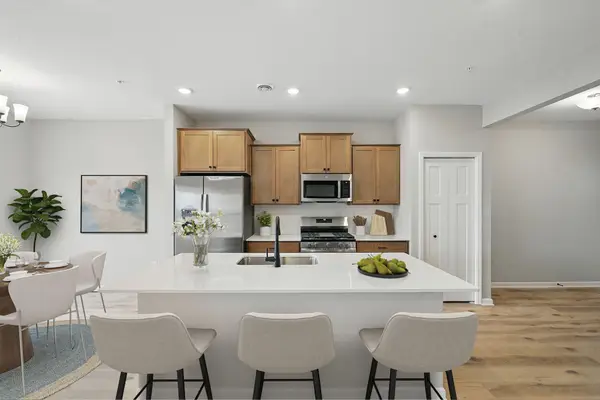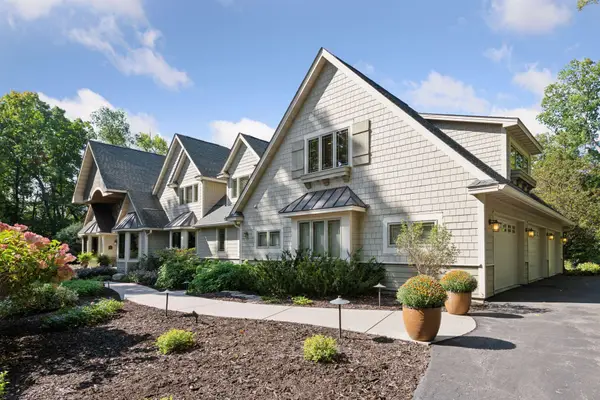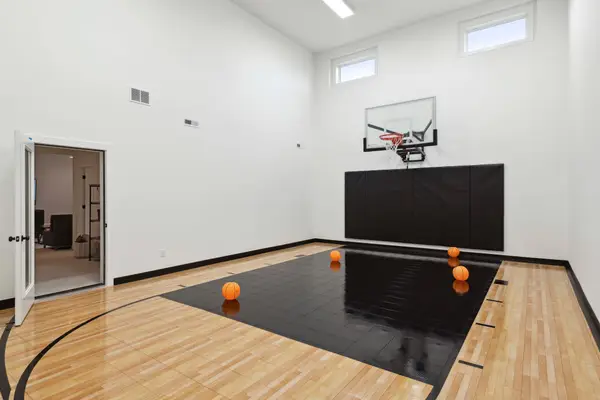10385 Birchwood Circle, Victoria, MN 55318
Local realty services provided by:Better Homes and Gardens Real Estate First Choice
10385 Birchwood Circle,Victoria, MN 55318
$409,740
- 3 Beds
- 3 Baths
- 1,921 sq. ft.
- Townhouse
- Pending
Listed by:stephanie kelly
Office:m/i homes
MLS#:6754384
Source:NSMLS
Price summary
- Price:$409,740
- Price per sq. ft.:$658.75
- Monthly HOA dues:$271
About this home
Sold before print. Location, location ,location...long views of nature, trees, and protected wetlands with this premier build. This plan incorporates our Birchwood Model designer-curated collection! Cashew-stained cabinetry, brushed gold hardware and lighting, and elevated finish selections for a stunning combination. This 3 BR, 3BA, home is a perfect blend of style, comfort, and functionality. and spans 1,921 square feet.
Upon entering, you are greeted by a space that seamlessly connects the living and dining areas, making it ideal for entertaining or simply relaxing with family.
The heart of the home is the well-appointed kitchen featuring a central island, plus a peninsula with extra cabinetry and counterspace, perfect for meal preparation and casual dining. The kitchen is designed for both convenience and elegance, showcasing contemporary cabinetry, stainless steel appliances, and ample storage space. Details throughout, including the soft-close cabinetry, the upgraded stainless appliances, brushed gold hardware & lighting and an upgraded tile backsplash add that luxury expected in this beautiful home.
The owner's suite is a true retreat, boasting an en-suite bathroom with a dual-sink vanity, cashew-cabinetry, brushed gold accents from towel bars to bath fixtures and lighting, plus undermount sinks, creating the unforgettable private oasis for the homeowners. The additional bedrooms are spacious and offer flexibility for guests, family members, or a home office. Upstairs laundry for added convenience, with the included washer and dryer.
This property also features a spacious 2-car garage and a lower level extra space, a finished recreation room.
Located minutes from downtown Victoria, parks, lakes, and trails. Nearby shopping/restaurants and easy access to highway 212. Live the Victoria Lifestyle!
Contact an agent
Home facts
- Year built:2025
- Listing ID #:6754384
- Added:65 day(s) ago
- Updated:September 25, 2025 at 01:43 PM
Rooms and interior
- Bedrooms:3
- Total bathrooms:3
- Full bathrooms:1
- Half bathrooms:1
- Living area:1,921 sq. ft.
Heating and cooling
- Cooling:Central Air
- Heating:Forced Air
Structure and exterior
- Year built:2025
- Building area:1,921 sq. ft.
- Lot area:0.04 Acres
Utilities
- Water:City Water - Connected
- Sewer:City Sewer - Connected
Finances and disclosures
- Price:$409,740
- Price per sq. ft.:$658.75
- Tax amount:$994 (2025)
New listings near 10385 Birchwood Circle
- New
 $406,945Active3 beds 3 baths1,722 sq. ft.
$406,945Active3 beds 3 baths1,722 sq. ft.10332 Birchwood Circle, Victoria, MN 55318
MLS# 6782337Listed by: M/I HOMES - New
 $393,510Active3 beds 3 baths1,722 sq. ft.
$393,510Active3 beds 3 baths1,722 sq. ft.10326 Birchwood Circle, Victoria, MN 55318
MLS# 6782401Listed by: M/I HOMES - New
 $403,680Active3 beds 3 baths1,722 sq. ft.
$403,680Active3 beds 3 baths1,722 sq. ft.10330 Birchwood Circle, Victoria, MN 55318
MLS# 6782469Listed by: M/I HOMES - New
 $407,900Active3 beds 3 baths1,722 sq. ft.
$407,900Active3 beds 3 baths1,722 sq. ft.10328 Birchwood Circle, Victoria, MN 55318
MLS# 6782486Listed by: M/I HOMES  $431,055Pending3 beds 3 baths1,667 sq. ft.
$431,055Pending3 beds 3 baths1,667 sq. ft.10334 Birchwood Circle, Victoria, MN 55318
MLS# 6781655Listed by: M/I HOMES $418,495Pending3 beds 3 baths1,667 sq. ft.
$418,495Pending3 beds 3 baths1,667 sq. ft.10324 Birchwood Circle, Victoria, MN 55318
MLS# 6782299Listed by: M/I HOMES- Open Sun, 12 to 1:30pmNew
 $1,050,000Active6 beds 5 baths4,759 sq. ft.
$1,050,000Active6 beds 5 baths4,759 sq. ft.5290 Rolling Hills Parkway, Victoria, MN 55318
MLS# 6788928Listed by: EDINA REALTY, INC. - Open Sat, 11am to 12:30pmNew
 $2,249,500Active5 beds 5 baths8,710 sq. ft.
$2,249,500Active5 beds 5 baths8,710 sq. ft.4694 Baycliffe Drive, Excelsior, MN 55331
MLS# 6789967Listed by: COLDWELL BANKER REALTY - New
 $960,675Active5 beds 5 baths4,031 sq. ft.
$960,675Active5 beds 5 baths4,031 sq. ft.5507 Scenic Loop Run, Victoria, MN 55386
MLS# 6792059Listed by: ROBERT THOMAS HOMES, INC. - New
 $599,900Active4 beds 3 baths2,973 sq. ft.
$599,900Active4 beds 3 baths2,973 sq. ft.2640 Isabelle Drive, Victoria, MN 55386
MLS# 6790236Listed by: KELLER WILLIAMS PREMIER REALTY
