5440 Rolling Hills Parkway, Victoria, MN 55318
Local realty services provided by:Better Homes and Gardens Real Estate Advantage One
5440 Rolling Hills Parkway,Victoria, MN 55318
$984,900
- 5 Beds
- 5 Baths
- 4,439 sq. ft.
- Single family
- Active
Listed by: gina ondrusik, renae j. hrastich
Office: edina realty, inc.
MLS#:6706874
Source:NSMLS
Price summary
- Price:$984,900
- Price per sq. ft.:$201.58
- Monthly HOA dues:$99
About this home
Welcome Home! This Geneva floor plan built by Stonegate Builders completed new construction, quick close possible! The gourmet kitchen, complete with a large island and beautiful quartz countertops is centrally located in the home and over looks the dinette area. The great room is warm and inviting with a beamed ceiling, stone surround fireplace, and built-ins. On the main level, you’ll also find a flex room with french doors, powder bath, spacious mudroom, and a cozy sunroom. Upstairs, the spacious owner’s suite features a charming box vault ceiling, private full bath with a tiled shower, and a large walk-in closet. Bedrooms 2 and 3 share a Jack-and-Jill bath, and bedroom 4 has an en-suite 3/4 bath. A bonus room and laundry room complete the upper level. The lower level is all about relaxation and fun, with a second fireplace, a 5th bedroom and 3/4 bath, a recreation room/game room, and an exercise room. Anderson windows, dual zoned heat/cooling, enameled woodwork, soft close cabinets doors and drawers, LG appliances, and a fully landscaped yard including irrigation are just a few of the "upgrades" you'll find in this quality constructed home!
Contact an agent
Home facts
- Year built:2025
- Listing ID #:6706874
- Added:202 day(s) ago
- Updated:November 11, 2025 at 01:08 PM
Rooms and interior
- Bedrooms:5
- Total bathrooms:5
- Full bathrooms:2
- Half bathrooms:1
- Living area:4,439 sq. ft.
Heating and cooling
- Cooling:Central Air, Zoned
- Heating:Fireplace(s), Forced Air, Zoned
Structure and exterior
- Year built:2025
- Building area:4,439 sq. ft.
- Lot area:0.24 Acres
Utilities
- Water:City Water - Connected
- Sewer:City Sewer - Connected
Finances and disclosures
- Price:$984,900
- Price per sq. ft.:$201.58
- Tax amount:$2,440 (2024)
New listings near 5440 Rolling Hills Parkway
- Open Thu, 1 to 2pmNew
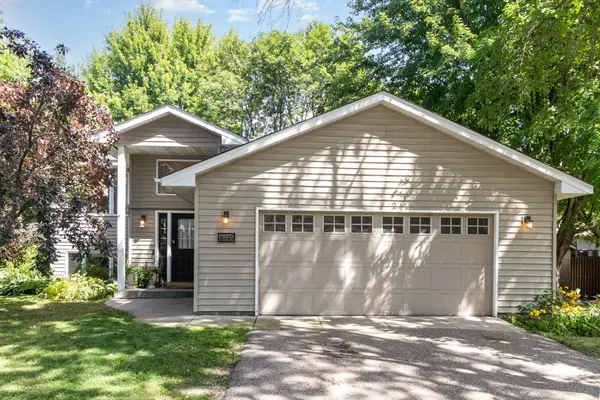 $435,000Active4 beds 2 baths1,827 sq. ft.
$435,000Active4 beds 2 baths1,827 sq. ft.8345 Grace Court, Victoria, MN 55386
MLS# 6815670Listed by: COLDWELL BANKER REALTY - New
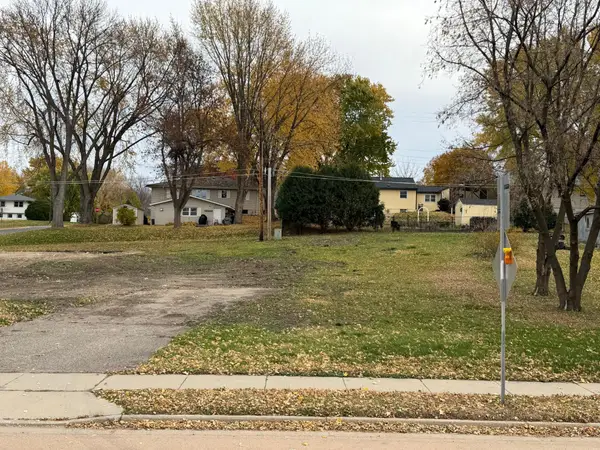 $149,927Active0.23 Acres
$149,927Active0.23 Acres8101 Victoria Drive, Victoria, MN 55386
MLS# 6814555Listed by: RE/MAX ADVANTAGE PLUS - Open Thu, 3 to 5pmNew
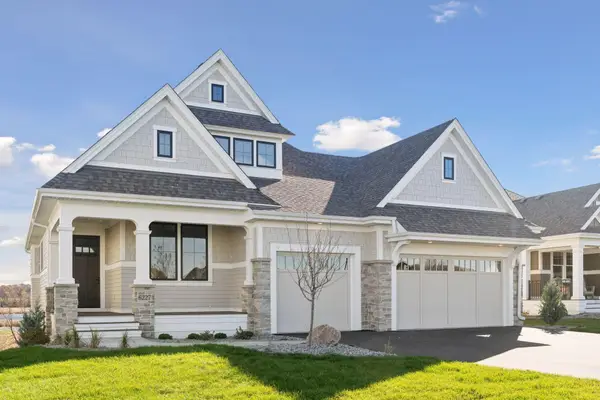 $1,624,800Active3 beds 3 baths3,880 sq. ft.
$1,624,800Active3 beds 3 baths3,880 sq. ft.6227 Lakeside Drive, Victoria, MN 55318
MLS# 6814152Listed by: KELLER WILLIAMS PREMIER REALTY LAKE MINNETONKA - Open Tue, 10:30am to 12:30pmNew
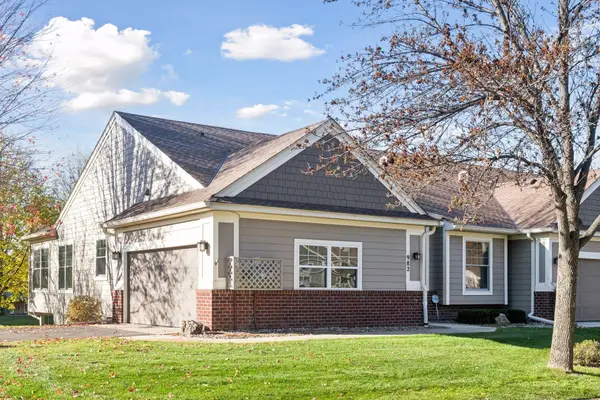 $485,000Active3 beds 3 baths2,268 sq. ft.
$485,000Active3 beds 3 baths2,268 sq. ft.982 Victoria Greens Boulevard, Victoria, MN 55386
MLS# 6812506Listed by: COLDWELL BANKER REALTY - Open Tue, 10:30am to 12:30pmNew
 $485,000Active3 beds 3 baths2,640 sq. ft.
$485,000Active3 beds 3 baths2,640 sq. ft.982 Victoria Greens Boulevard, Victoria, MN 55386
MLS# 6812506Listed by: COLDWELL BANKER REALTY - Coming Soon
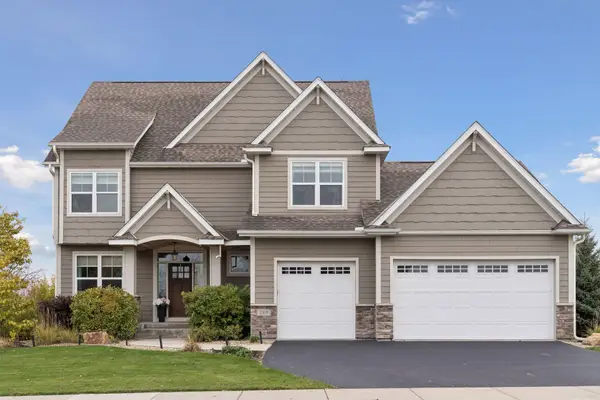 $859,900Coming Soon5 beds 5 baths
$859,900Coming Soon5 beds 5 baths2559 Woods Drive, Victoria, MN 55386
MLS# 6799416Listed by: RE/MAX ADVANTAGE PLUS - Open Thu, 3 to 5pmNew
 $1,624,800Active3 beds 3 baths3,680 sq. ft.
$1,624,800Active3 beds 3 baths3,680 sq. ft.6227 Lakeside Drive, Victoria, MN 55318
MLS# 6814152Listed by: KELLER WILLIAMS PREMIER REALTY LAKE MINNETONKA - New
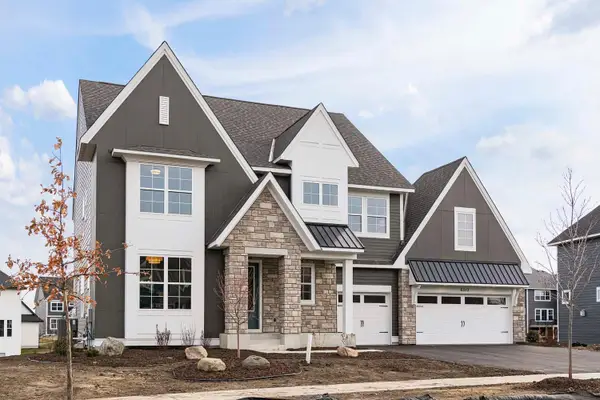 $1,161,300Active5 beds 5 baths5,001 sq. ft.
$1,161,300Active5 beds 5 baths5,001 sq. ft.5593 Rolling Hills Parkway, Victoria, MN 55386
MLS# 6812347Listed by: ROBERT THOMAS HOMES, INC. - New
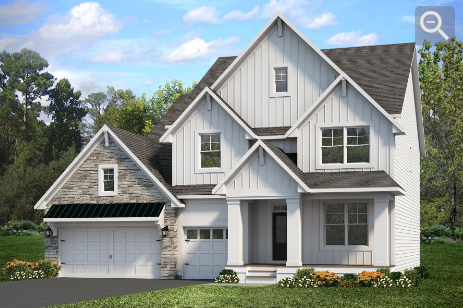 $986,210Active5 beds 5 baths4,188 sq. ft.
$986,210Active5 beds 5 baths4,188 sq. ft.5497 Scenic Loop Run, Victoria, MN 55386
MLS# 6812421Listed by: ROBERT THOMAS HOMES, INC. - New
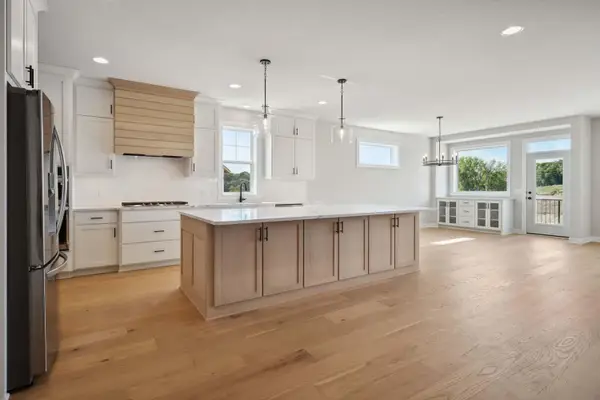 $996,335Active5 beds 5 baths4,271 sq. ft.
$996,335Active5 beds 5 baths4,271 sq. ft.5512 Vista Trail, Victoria, MN 55386
MLS# 6812422Listed by: ROBERT THOMAS HOMES, INC.
