644 Indian Valley Road, Branson West, MO 65737
Local realty services provided by:Better Homes and Gardens Real Estate Southwest Group
Listed by: audrey e spratt, travis spratt
Office: weichert, realtors-the griffin company
MLS#:60290757
Source:MO_GSBOR
644 Indian Valley Road,Branson West, MO 65737
$499,900
- 4 Beds
- 4 Baths
- 3,700 sq. ft.
- Single family
- Active
Price summary
- Price:$499,900
- Price per sq. ft.:$135.11
- Monthly HOA dues:$54.17
About this home
Timeless craftsmanship meets modern comfort in this stunning custom-built log home perched to capture serene views of beautiful Table Rock Lake. Often hard to find, a 10x24 boat slip is available with the home for extra dollars. The authentic log construction, with original reclaimed Amish wood floors and full beams sourced from Pennsylvania, highlight the beauty and rustic elegance of this unique property. The main level fireplace crafted from Arkansas stone brings rustic luxury and warmth throughout, while the Chef's kitchen, lovingly designed with a Tuscany vineyard ambiance, is both functional and inviting. The expansive master suite offers a tranquil retreat with bonus space for an office or sitting area. In addition, the fully screened (even below the flooring) deck adds comfort and privacy to the master suite. Upstairs, the open loft area adds space and character, perfect for a cozy reading nook, guest lounge or game area. Just down the hallway, stunning 170-year-old barn wood detail in the bedroom provides a rare, historical touch. Pella double-pane windows throughout provide energy efficiency and panoramic views. Roof was replaced in March of 2021 and has a ten year warranty! This is more than a home, it's a legacy property, blending historical craftsmanship with modern convenience, nestled in nature and waiting for your touches to make this your personal lake view log home retreat. Speaking of legacy property, don't miss the Indian trail tree as you pull in the drive!! This is definitely a unique opportunity. Schedule your private showing today.
Contact an agent
Home facts
- Year built:2009
- Listing ID #:60290757
- Added:234 day(s) ago
- Updated:November 23, 2025 at 03:48 PM
Rooms and interior
- Bedrooms:4
- Total bathrooms:4
- Full bathrooms:4
- Living area:3,700 sq. ft.
Heating and cooling
- Cooling:Ceiling Fan(s), Central Air
- Heating:Central, Forced Air
Structure and exterior
- Year built:2009
- Building area:3,700 sq. ft.
- Lot area:0.69 Acres
Schools
- High school:Reeds Spring
- Middle school:Reeds Spring
- Elementary school:Reeds Spring
Finances and disclosures
- Price:$499,900
- Price per sq. ft.:$135.11
- Tax amount:$2,191 (2024)
New listings near 644 Indian Valley Road
- New
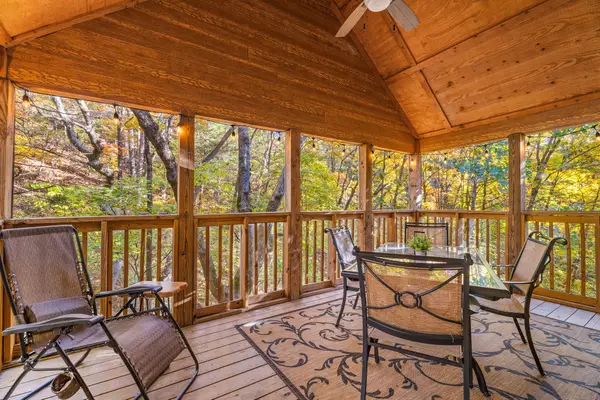 $355,000Active2 beds 2 baths1,178 sq. ft.
$355,000Active2 beds 2 baths1,178 sq. ft.217 Baldknobber Drive #30, Branson West, MO 65737
MLS# 60310495Listed by: CURRIER & COMPANY - New
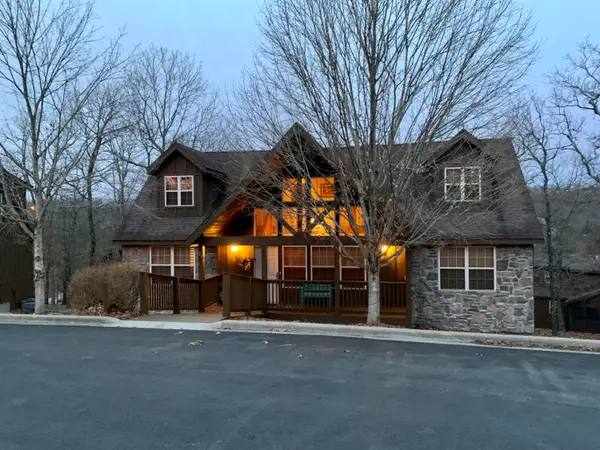 $599,000Active4 beds 4 baths2,130 sq. ft.
$599,000Active4 beds 4 baths2,130 sq. ft.27 Bells Avenue, Branson West, MO 65737
MLS# 60310516Listed by: HOMECOIN.COM - New
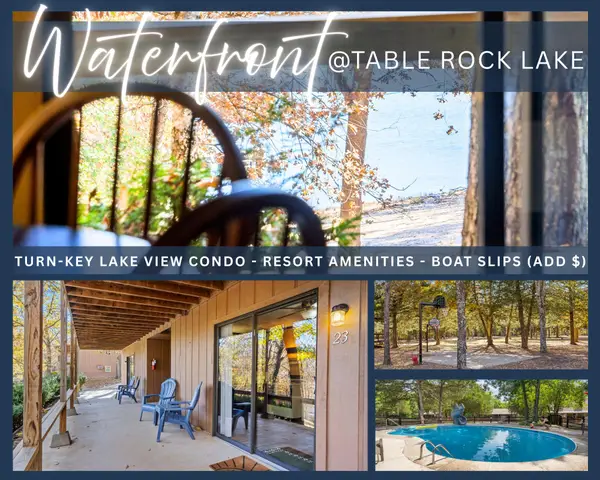 $210,000Active2 beds 1 baths696 sq. ft.
$210,000Active2 beds 1 baths696 sq. ft.207 Bar M Lane #23, Branson West, MO 65737
MLS# 60310505Listed by: KELLER WILLIAMS TRI-LAKES - New
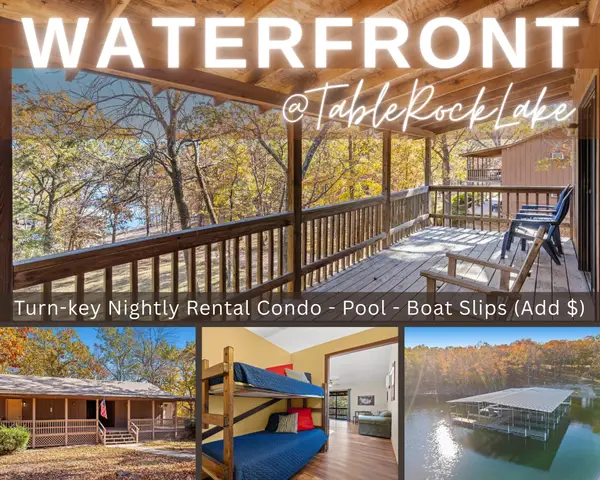 $215,000Active1 beds 1 baths600 sq. ft.
$215,000Active1 beds 1 baths600 sq. ft.207 Bar M Lane #20, Branson West, MO 65737
MLS# 60310499Listed by: KELLER WILLIAMS TRI-LAKES - New
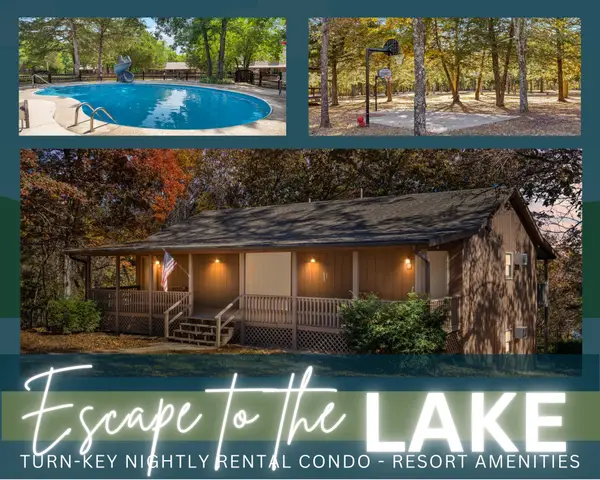 $199,000Active1 beds 1 baths600 sq. ft.
$199,000Active1 beds 1 baths600 sq. ft.207 Bar M Lane #22, Branson West, MO 65737
MLS# 60310500Listed by: KELLER WILLIAMS TRI-LAKES - New
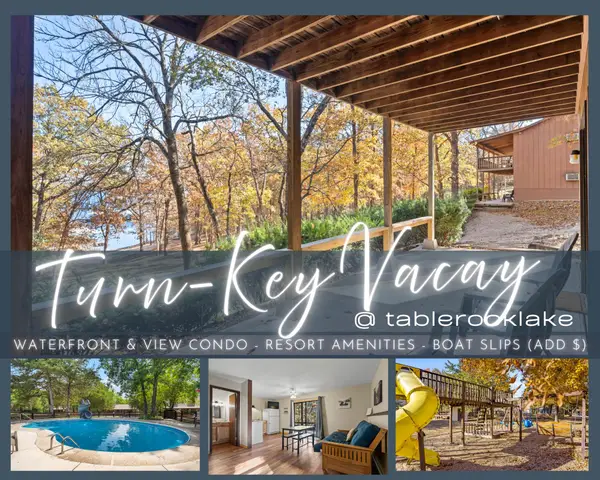 $225,000Active2 beds 1 baths696 sq. ft.
$225,000Active2 beds 1 baths696 sq. ft.207 Bar M Lane #21, Branson West, MO 65737
MLS# 60310502Listed by: KELLER WILLIAMS TRI-LAKES - New
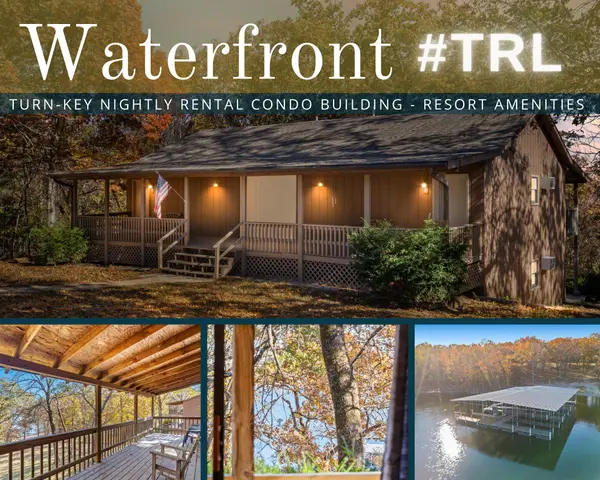 $699,000Active6 beds 4 baths2,592 sq. ft.
$699,000Active6 beds 4 baths2,592 sq. ft.207 Bar M Lane #20-23, Branson West, MO 65737
MLS# 60310484Listed by: KELLER WILLIAMS TRI-LAKES - New
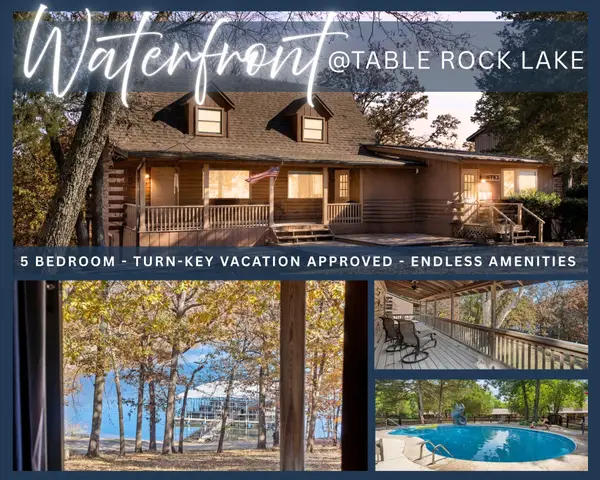 $669,000Active5 beds 3 baths2,663 sq. ft.
$669,000Active5 beds 3 baths2,663 sq. ft.207 Bar M Lane #6/3, Branson West, MO 65737
MLS# 60310477Listed by: KELLER WILLIAMS TRI-LAKES - New
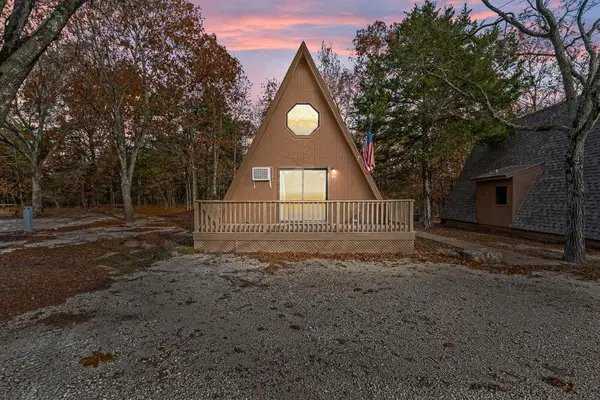 $249,000Active1 beds 1 baths860 sq. ft.
$249,000Active1 beds 1 baths860 sq. ft.207 Bar M Lane #26, Branson West, MO 65737
MLS# 60310371Listed by: MURNEY ASSOCIATES - PRIMROSE - New
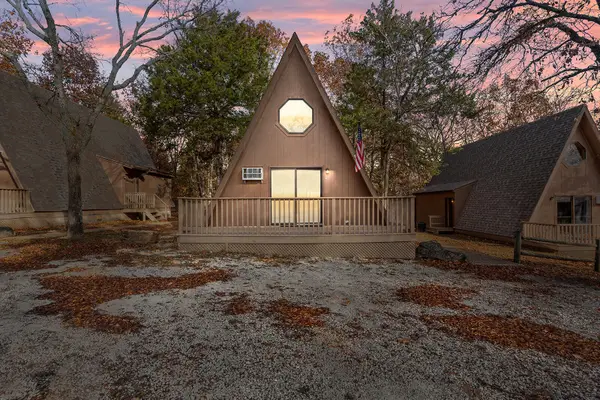 $249,000Active1 beds 1 baths860 sq. ft.
$249,000Active1 beds 1 baths860 sq. ft.207 Bar M Lane #25, Branson West, MO 65737
MLS# 60310390Listed by: MURNEY ASSOCIATES - PRIMROSE
