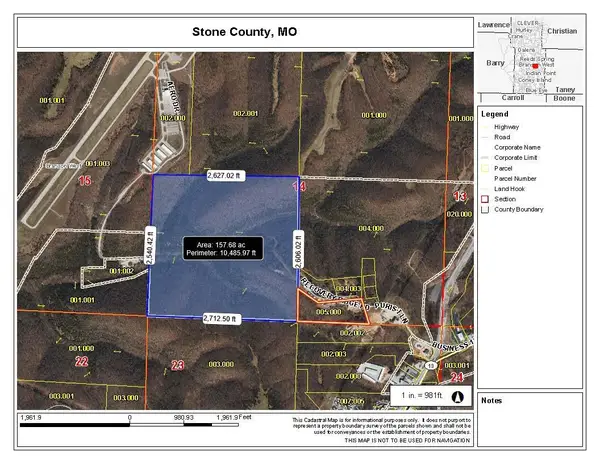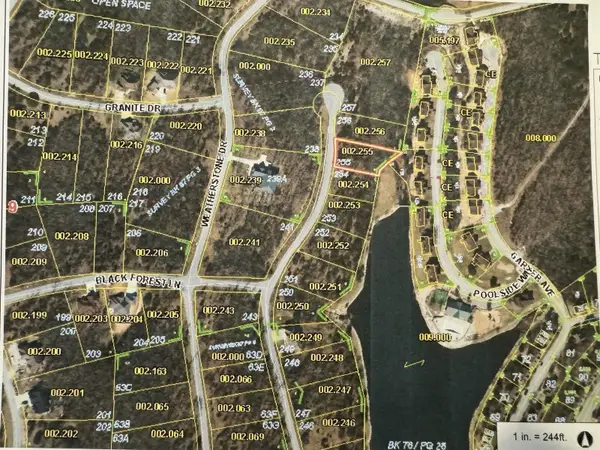915 Silverbluff Circle, Branson West, MO 65737
Local realty services provided by:Better Homes and Gardens Real Estate Southwest Group
Listed by:kelly cooper
Office:reecenichols -kimberling city
MLS#:60297518
Source:MO_GSBOR
915 Silverbluff Circle,Branson West, MO 65737
$580,000
- 5 Beds
- 3 Baths
- 3,648 sq. ft.
- Single family
- Active
Price summary
- Price:$580,000
- Price per sq. ft.:$158.99
- Monthly HOA dues:$173
About this home
Wow! Take a look at this beautifully remodeled home -- a stunning facelift inside and out! ✨ Move-in ready with modern updates throughout, this gem boasts gorgeous window views, a private street setting, and a stylish, refreshed design from top to bottom. A perfect blend of comfort and elegance, waiting just for you! Move-in ready 5-bedroom, 3-bath home in the prestigious gated golf course community of Stonebridge Village home sits behind Golf fairway 4, featuring a REMODELED basement with storm shelter and bonus room, updated kitchen with granite countertops and NEW APPLIANCES (refrigerator, washer, and dryer included), NEW ELECTRIC FIREPLACE, can be converted into a gas fireplace as well the gas line is built into the home, Remodeled Primary Bathroom with Corian Countertops, WET WINE BAR Quartz Countertop located downstairs, ceiling fans, water softener, smart irrigation, Ring camera, storm door, gutter guards, and newer roof, plus outdoor living with a deck offering breathtaking views and a screened-in porch, all with access to resort-style amenities including clubhouse with restaurant, championship golf, pools, fitness center, courts, trails, and more, located just minutes from Silver Dollar City and Table Rock Lake.
Contact an agent
Home facts
- Year built:1999
- Listing ID #:60297518
- Added:104 day(s) ago
- Updated:October 02, 2025 at 12:15 AM
Rooms and interior
- Bedrooms:5
- Total bathrooms:3
- Full bathrooms:3
- Living area:3,648 sq. ft.
Heating and cooling
- Cooling:Ceiling Fan(s), Central Air, Heat Pump
- Heating:Central, Forced Air, Heat Pump
Structure and exterior
- Year built:1999
- Building area:3,648 sq. ft.
- Lot area:0.32 Acres
Schools
- High school:Reeds Spring
- Middle school:Reeds Spring
- Elementary school:Reeds Spring
Finances and disclosures
- Price:$580,000
- Price per sq. ft.:$158.99
- Tax amount:$1,738 (2024)
New listings near 915 Silverbluff Circle
- New
 $415,000Active5 beds 3 baths2,472 sq. ft.
$415,000Active5 beds 3 baths2,472 sq. ft.117 Blue Springs Lane, Branson West, MO 65737
MLS# 60306067Listed by: WHITE MAGNOLIA REAL ESTATE LLC - New
 $1,200,000Active160 Acres
$1,200,000Active160 Acres512 Purist Lane, Branson West, MO 65737
MLS# 60305976Listed by: KELLER WILLIAMS TRI-LAKES - New
 $135,000Active1 beds 1 baths500 sq. ft.
$135,000Active1 beds 1 baths500 sq. ft.1001 Golf Drive #18, Branson West, MO 65737
MLS# 60305656Listed by: SUNSET REALTY SERVICES INC. - New
 $600,000Active4 beds 3 baths3,495 sq. ft.
$600,000Active4 beds 3 baths3,495 sq. ft.93 Canada Drive, Branson West, MO 65737
MLS# 60305615Listed by: COLDWELL BANKER SHOW-ME PROPERTIES - New
 $349,900Active3 beds 3 baths3,037 sq. ft.
$349,900Active3 beds 3 baths3,037 sq. ft.1761 Cedar Ridge Way, Branson West, MO 65737
MLS# 60305612Listed by: KELLER WILLIAMS TRI-LAKES - New
 $599,999Active4 beds 3 baths2,917 sq. ft.
$599,999Active4 beds 3 baths2,917 sq. ft.6 Briar Oaks Lane, Branson West, MO 65737
MLS# 60305317Listed by: BFREALTY  $4,750Active0.45 Acres
$4,750Active0.45 Acres255 Blue Lake Trail (lot 255), Branson West, MO 65737
MLS# 60305272Listed by: SOUTHERN MISSOURI REAL ESTATE, LLC $5,999Active0.61 Acres
$5,999Active0.61 AcresLot #3 Fox Hollow Road, Branson West, MO 65737
MLS# 60305233Listed by: MURNEY ASSOCIATES - PRIMROSE $215,000Active3 beds 2 baths1,134 sq. ft.
$215,000Active3 beds 2 baths1,134 sq. ft.115 Daybreak Lane, Branson West, MO 65737
MLS# 60305184Listed by: CANTRELL REAL ESTATE $1,230,000Active12 beds 6 baths6,540 sq. ft.
$1,230,000Active12 beds 6 baths6,540 sq. ft.9 & 11 Bogey Lane, Branson West, MO 65737
MLS# 60305136Listed by: REAL BROKER, LLC
