10 Patterson Avenue, Branson, MO 65616
Local realty services provided by:Better Homes and Gardens Real Estate Southwest Group
Listed by:parker stone
Office:keller williams tri-lakes
MLS#:60299408
Source:MO_GSBOR
10 Patterson Avenue,Branson, MO 65616
$1,250,000
- 4 Beds
- 5 Baths
- 5,006 sq. ft.
- Single family
- Pending
Price summary
- Price:$1,250,000
- Price per sq. ft.:$240.38
- Monthly HOA dues:$41.67
About this home
Close to the heart of Branson, Missouri, remarkable home with new roof on 1.33 acres, Generac backup power supply, circle driveway to main floor with 2 car garage & additional lower driveway to private lower walkout level entrance. Unparalleled views of Table Rock Lake for luxurious lakeside living. 4 master bedrooms, each with a private bathroom & a 1/2 bath for guests, residence combines comfort with sophistication. The main floor Master bedroom has sprawling views of Table Rock Lake & direct access to a 10' x 24' covered deck - a perfect spot to enjoy your morning coffee with tranquil surroundings. Master bathroom has a Jacuzzi tub, spacious shower, double sinks & make-up vanity with an expansive 23' walk-in closet. Radiant heated floors in addition to central HVAC. Open & inviting floor plan. Chef's kitchen is a culinary enthusiast's dream, separate butler's prep area off the kitchen with storage pantries, sink, microwave, & icemaker. Main kitchen has top-of-the-line appliances including a Subzero 3' refrigerator & 3' freezer, a griddle with 6-burner Viking gas range, Thermador double convection ovens, & more - perfect blend of style & functionality. Entertain effortlessly as sliding glass doors in the dining area open to 8' x 8', inviting fresh air and breathtaking lake views or watching the fireworks on the 4th of July. Adjacent living area has a gas fireplace & great Table Rock Lake views. Main floor office with wine fridge, ideal for both work & relaxation. Fully finished lower walk out level has three of the 4 master bedrooms, one with a steam shower. Lower level family/dining/kitchen walk out to a 10' x 43' covered patio. A large 23' x 25' tornado shelter including storage is also on this level. Covered deck & covered patio are the perfect spots to unwind while gazing over the expansive views of Table Rock Lake.Lower-level vault/storage included in sq ft and is heated and cooled.
Contact an agent
Home facts
- Year built:2003
- Listing ID #:60299408
- Added:76 day(s) ago
- Updated:September 26, 2025 at 07:31 AM
Rooms and interior
- Bedrooms:4
- Total bathrooms:5
- Full bathrooms:4
- Half bathrooms:1
- Living area:5,006 sq. ft.
Heating and cooling
- Cooling:Central Air, Heat Pump
- Heating:Central, Fireplace(s), Heat Pump, Radiant Floor
Structure and exterior
- Year built:2003
- Building area:5,006 sq. ft.
- Lot area:1.3 Acres
Schools
- High school:Reeds Spring
- Middle school:Reeds Spring
- Elementary school:Reeds Spring
Finances and disclosures
- Price:$1,250,000
- Price per sq. ft.:$240.38
- Tax amount:$4,296 (2024)
New listings near 10 Patterson Avenue
- New
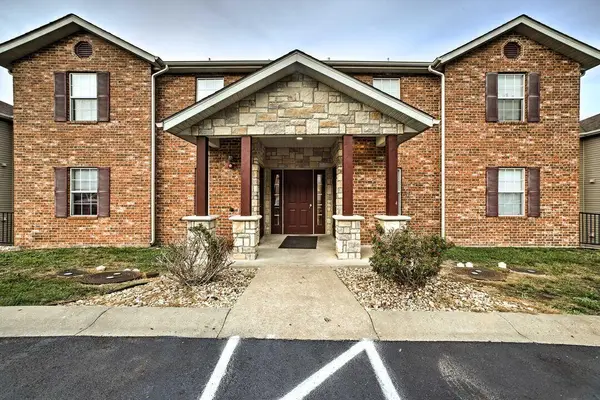 $207,497Active3 beds 2 baths1,147 sq. ft.
$207,497Active3 beds 2 baths1,147 sq. ft.2911 Vineyards Parkway #6-4, Branson, MO 65616
MLS# 60305674Listed by: PB REALTY - New
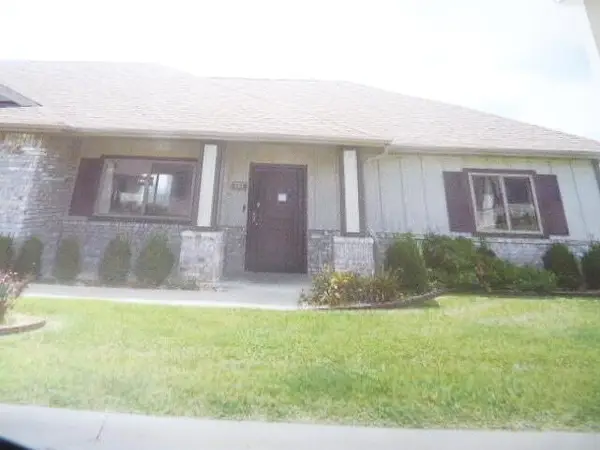 $237,000Active2 beds 2 baths1,218 sq. ft.
$237,000Active2 beds 2 baths1,218 sq. ft.112 B Vista View, Branson, MO 65616
MLS# 60305659Listed by: RE/MAX ASSOCIATED BROKERS INC. - New
 $1,300,000Active4 beds 5 baths5,918 sq. ft.
$1,300,000Active4 beds 5 baths5,918 sq. ft.14 Dalton Circle, Branson, MO 65616
MLS# 60305531Listed by: ALPHA REALTY MO, LLC - New
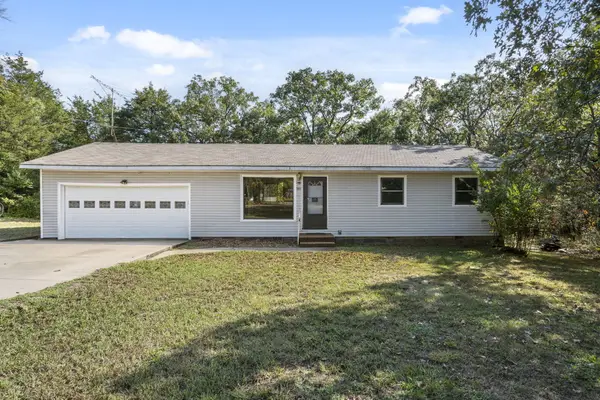 $160,000Active3 beds 1 baths1,040 sq. ft.
$160,000Active3 beds 1 baths1,040 sq. ft.311 Hunter Avenue, Branson, MO 65616
MLS# 60305456Listed by: WHITE MAGNOLIA REAL ESTATE LLC - New
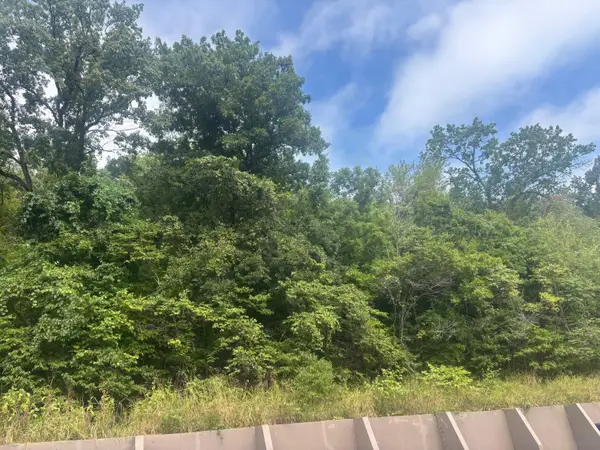 $50,000Active5.11 Acres
$50,000Active5.11 Acres000 Fall Creek Road, Branson, MO 65616
MLS# 60305439Listed by: HCW REALTY - New
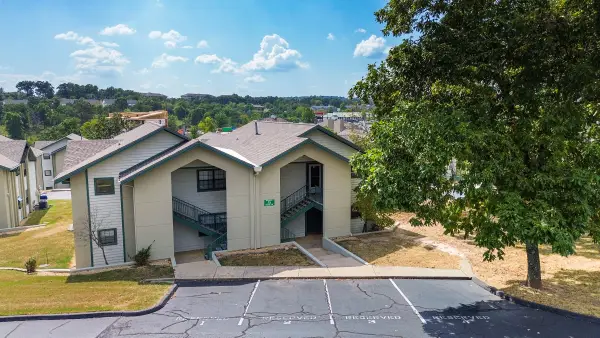 $229,900Active2 beds 2 baths1,239 sq. ft.
$229,900Active2 beds 2 baths1,239 sq. ft.2700 Green Mountain Drive #3, Branson, MO 65616
MLS# 60305351Listed by: LPT REALTY LLC - New
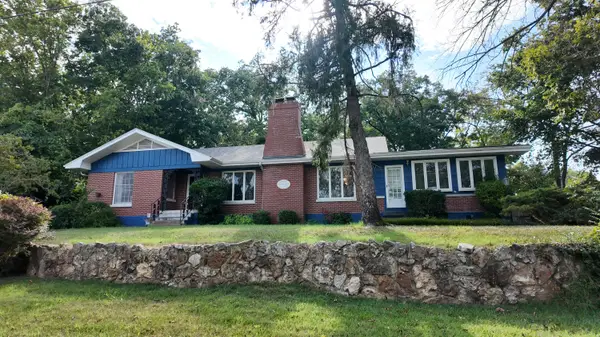 $325,000Active3 beds 2 baths2,735 sq. ft.
$325,000Active3 beds 2 baths2,735 sq. ft.203 N 4th Street, Branson, MO 65616
MLS# 60305353Listed by: VINTON COMMERCIAL REALTY - New
 $725,000Active4 beds 4 baths2,100 sq. ft.
$725,000Active4 beds 4 baths2,100 sq. ft.125 Indian Summer Lane, Branson, MO 65616
MLS# 60305329Listed by: KELLER WILLIAMS - New
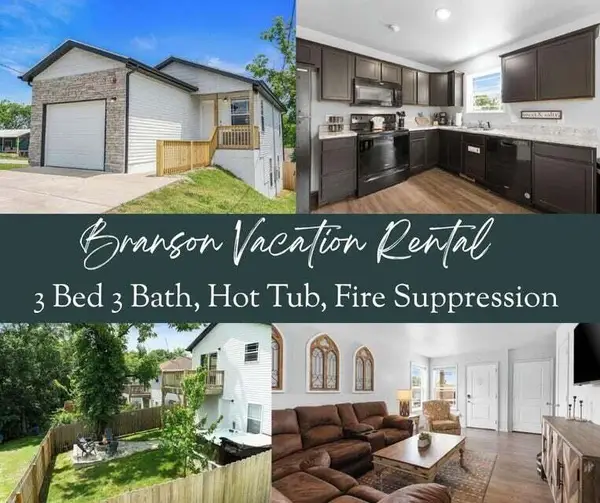 $445,000Active3 beds 3 baths1,408 sq. ft.
$445,000Active3 beds 3 baths1,408 sq. ft.302 W College Street, Branson, MO 65616
MLS# 60305322Listed by: KELLER WILLIAMS TRI-LAKES - New
 $445,000Active3 beds 4 baths1,408 sq. ft.
$445,000Active3 beds 4 baths1,408 sq. ft.310 W College Street, Branson, MO 65616
MLS# 60305324Listed by: KELLER WILLIAMS TRI-LAKES
