130 Royal Vista Drive Unit 605, Branson, MO 65616
Local realty services provided by:Better Homes and Gardens Real Estate Southwest Group
Listed by:audrey e spratt
Office:weichert, realtors-the griffin company
MLS#:60301343
Source:MO_GSBOR
130 Royal Vista Drive Unit 605,Branson, MO 65616
$432,900
- 2 Beds
- 2 Baths
- 1,650 sq. ft.
- Condominium
- Active
Price summary
- Price:$432,900
- Price per sq. ft.:$262.36
About this home
Discover the perfect blend of comfort, convenience, and spectacular scenery in this beautiful 2-bedroom, 2-bathroom true WALK-IN condo with stunning views of Table Rock Lake.Spacious and inviting, this well-appointed home boasts an open-concept layout, large bedrooms with considerable storage, a modern kitchen, cozy sunroom and a private patio where you can enjoy both wildlife and breathtaking lake views. Location is ideal, nestled only minutes from Branson's endless adventures, boating, fishing, family attractions, shopping, dining, and world class entertainment. You'll quickly see why Branson is one of America's top tourist destinations. Last but certainly not least, the home is part of a gated community and easily accessible with no stairs and no hassle, allowing you the convenience of stepping right in to enjoy the comfort of your new home.Whether you're looking for a serene full-time residence or the ultimate vacation retreat, this exceptional home is the ideal choice!Don't miss your chance to own a piece of paradise!
Contact an agent
Home facts
- Year built:2014
- Listing ID #:60301343
- Added:52 day(s) ago
- Updated:September 26, 2025 at 02:47 PM
Rooms and interior
- Bedrooms:2
- Total bathrooms:2
- Full bathrooms:2
- Living area:1,650 sq. ft.
Heating and cooling
- Cooling:Ceiling Fan(s), Central Air
- Heating:Central, Heat Pump
Structure and exterior
- Year built:2014
- Building area:1,650 sq. ft.
Schools
- High school:Reeds Spring
- Middle school:Reeds Spring
- Elementary school:Reeds Spring
Finances and disclosures
- Price:$432,900
- Price per sq. ft.:$262.36
- Tax amount:$2,256 (2024)
New listings near 130 Royal Vista Drive Unit 605
- New
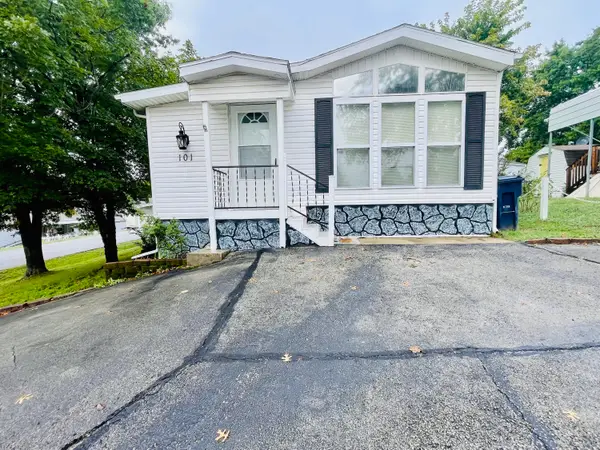 $122,000Active1 beds 1 baths408 sq. ft.
$122,000Active1 beds 1 baths408 sq. ft.101 Hilltop Circle, Branson, MO 65616
MLS# 60305705Listed by: KELLER WILLIAMS TRI-LAKES - New
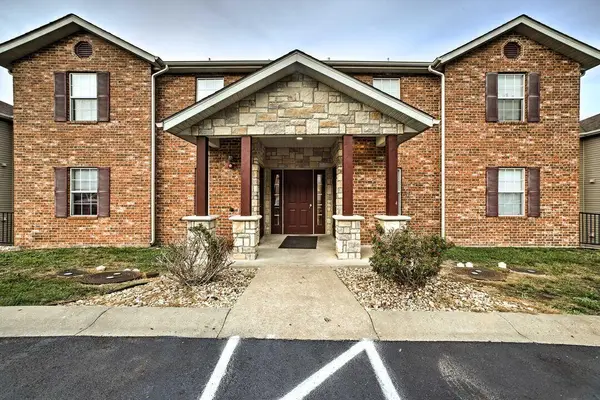 $207,497Active3 beds 2 baths1,147 sq. ft.
$207,497Active3 beds 2 baths1,147 sq. ft.2911 Vineyards Parkway #6-4, Branson, MO 65616
MLS# 60305674Listed by: PB REALTY - New
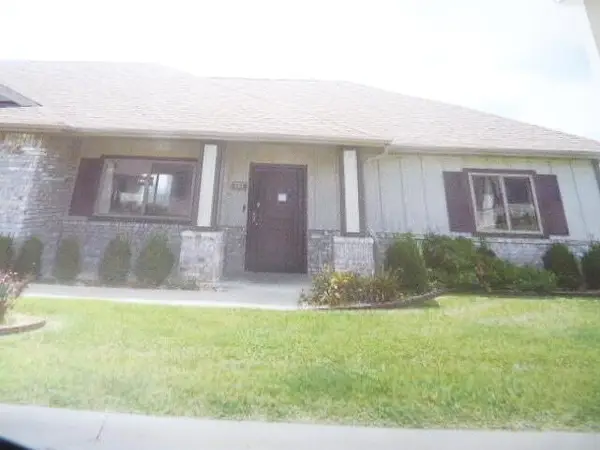 $237,000Active2 beds 2 baths1,218 sq. ft.
$237,000Active2 beds 2 baths1,218 sq. ft.112 B Vista View, Branson, MO 65616
MLS# 60305659Listed by: RE/MAX ASSOCIATED BROKERS INC. - New
 $1,300,000Active4 beds 5 baths5,918 sq. ft.
$1,300,000Active4 beds 5 baths5,918 sq. ft.14 Dalton Circle, Branson, MO 65616
MLS# 60305531Listed by: ALPHA REALTY MO, LLC - New
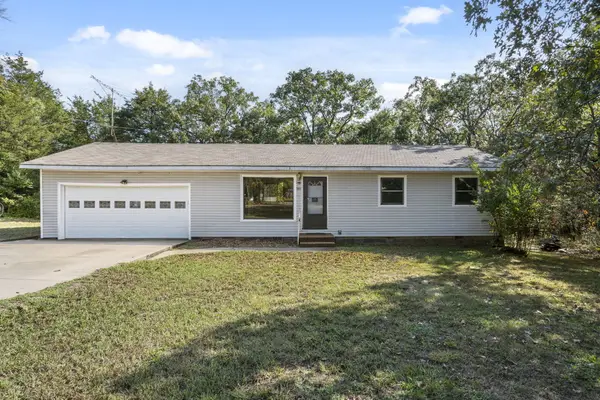 $160,000Active3 beds 1 baths1,040 sq. ft.
$160,000Active3 beds 1 baths1,040 sq. ft.311 Hunter Avenue, Branson, MO 65616
MLS# 60305456Listed by: WHITE MAGNOLIA REAL ESTATE LLC - New
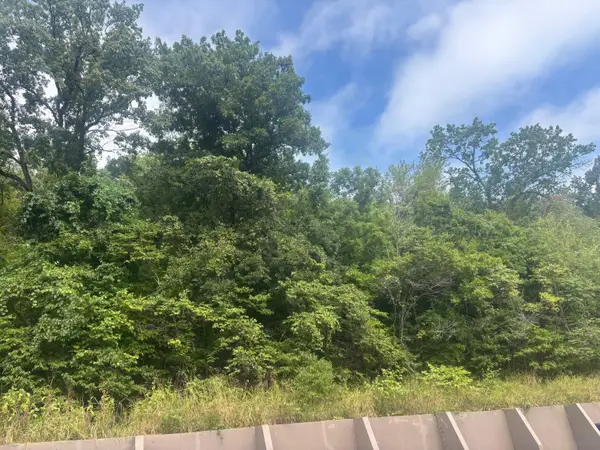 $50,000Active5.11 Acres
$50,000Active5.11 Acres000 Fall Creek Road, Branson, MO 65616
MLS# 60305439Listed by: HCW REALTY - New
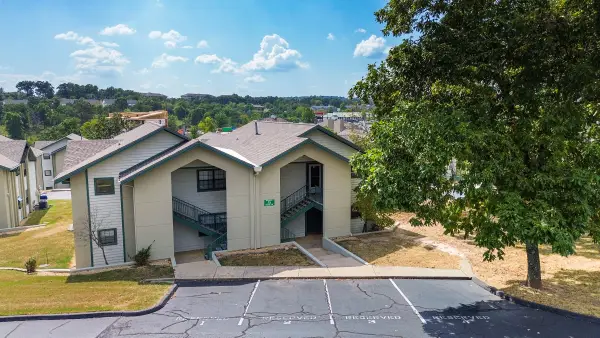 $229,900Active2 beds 2 baths1,239 sq. ft.
$229,900Active2 beds 2 baths1,239 sq. ft.2700 Green Mountain Drive #3, Branson, MO 65616
MLS# 60305351Listed by: LPT REALTY LLC - New
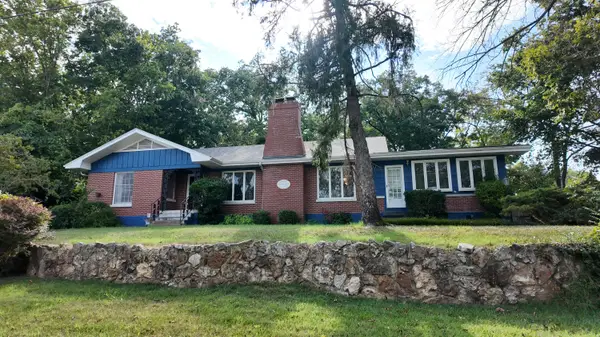 $325,000Active3 beds 2 baths2,735 sq. ft.
$325,000Active3 beds 2 baths2,735 sq. ft.203 N 4th Street, Branson, MO 65616
MLS# 60305353Listed by: VINTON COMMERCIAL REALTY - New
 $725,000Active4 beds 4 baths2,100 sq. ft.
$725,000Active4 beds 4 baths2,100 sq. ft.125 Indian Summer Lane, Branson, MO 65616
MLS# 60305329Listed by: KELLER WILLIAMS - New
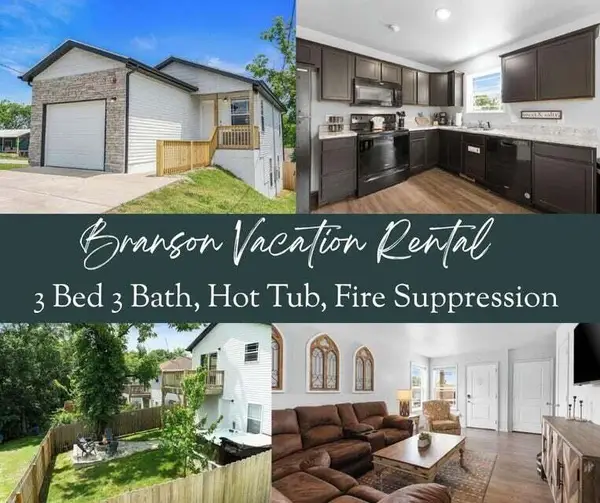 $445,000Active3 beds 3 baths1,408 sq. ft.
$445,000Active3 beds 3 baths1,408 sq. ft.302 W College Street, Branson, MO 65616
MLS# 60305322Listed by: KELLER WILLIAMS TRI-LAKES
