201 Eastlake Street, Branson, MO 65616
Local realty services provided by:Better Homes and Gardens Real Estate Southwest Group
Listed by:jim viebrock
Office:murney associates - primrose
MLS#:60299680
Source:MO_GSBOR
201 Eastlake Street,Branson, MO 65616
$489,500
- 3 Beds
- 2 Baths
- 1,260 sq. ft.
- Single family
- Active
Price summary
- Price:$489,500
- Price per sq. ft.:$203.79
About this home
Live like your on vacation everyday with a 5 star exquisite view, unmatched by any other lake view in the area! One of only 8 homes overlooking the Branson Landing and this home sits centrally to its 7.5 million dollar fountain attraction. Known for its combination of water, fire, light, & music. This home boasts a full panoramic view of Lake Taneycomo. When the sun sets over other lake houses your view goes dark, but not at this lake home! Your view is just getting started. Sip a cold drink on your covered deck while viewing the amazing sunsets over the heart of downtown Branson. As night falls, watch as the colorful city lights come to life, and sparkle across the waters of Lake Taneycomo. Enjoy the Landings ambiance as you listen to the soft sounds of music drifting over. You are literally just moments from shopping , restaurants, downtown Branson activities and the public boat launch. When you're ready to rest and retreat from all those activities, settle into the comfort of your own living room or your deck and watch the boats float by, while listening to the summer concerts from the privacy of your own deck. Enjoy seeing the spectacular ''Liberty Light Up'' fireworks show right in your back yard, numerous parades or the Christmas lights and the animated singing tree. You can take part in Branson's celebrations without ever leaving your own home. Recently remodeled from ceiling to floors in 2024. Move in ready! The additional 1,150 +/- sq feet of basement has been partially finished with new paint and floors.Add the finishing touches downstairs to make it a great a space for all your fun family activities or additional guest entertainment area. When basement is fully finished it will make this comfortable home more than 2400 sq ft, adding instant equity. These homes don't come available often. They tend to be passed down and kept in the family. Get ready to start your own family traditions!
Contact an agent
Home facts
- Year built:1968
- Listing ID #:60299680
- Added:72 day(s) ago
- Updated:September 26, 2025 at 02:47 PM
Rooms and interior
- Bedrooms:3
- Total bathrooms:2
- Full bathrooms:1
- Half bathrooms:1
- Living area:1,260 sq. ft.
Heating and cooling
- Cooling:Attic Fan, Ceiling Fan(s), Central Air
- Heating:Central, Fireplace(s), Heat Pump
Structure and exterior
- Year built:1968
- Building area:1,260 sq. ft.
- Lot area:0.3 Acres
Schools
- High school:Branson
- Middle school:Branson
- Elementary school:Branson Cedar Ridge
Finances and disclosures
- Price:$489,500
- Price per sq. ft.:$203.79
- Tax amount:$782 (2024)
New listings near 201 Eastlake Street
- New
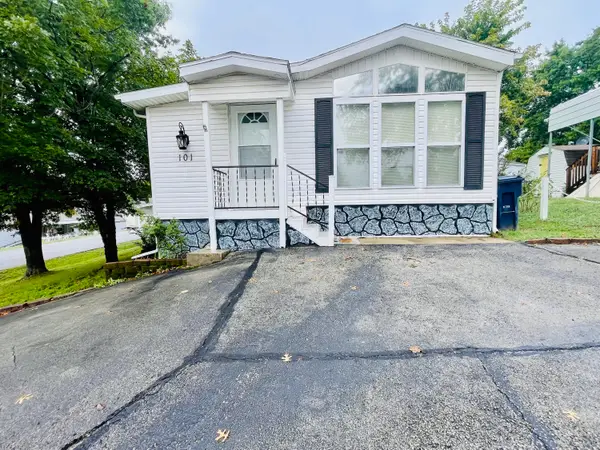 $122,000Active1 beds 1 baths408 sq. ft.
$122,000Active1 beds 1 baths408 sq. ft.101 Hilltop Circle, Branson, MO 65616
MLS# 60305705Listed by: KELLER WILLIAMS TRI-LAKES - New
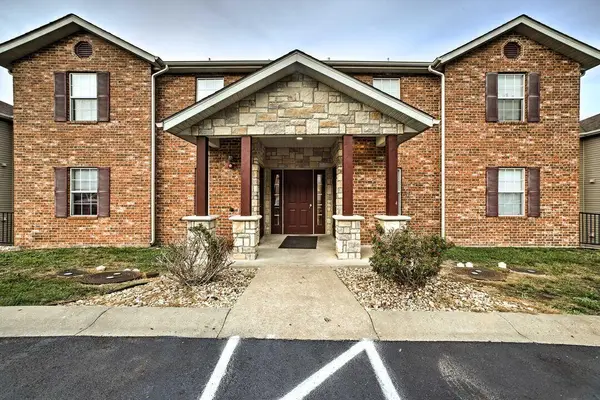 $207,497Active3 beds 2 baths1,147 sq. ft.
$207,497Active3 beds 2 baths1,147 sq. ft.2911 Vineyards Parkway #6-4, Branson, MO 65616
MLS# 60305674Listed by: PB REALTY - New
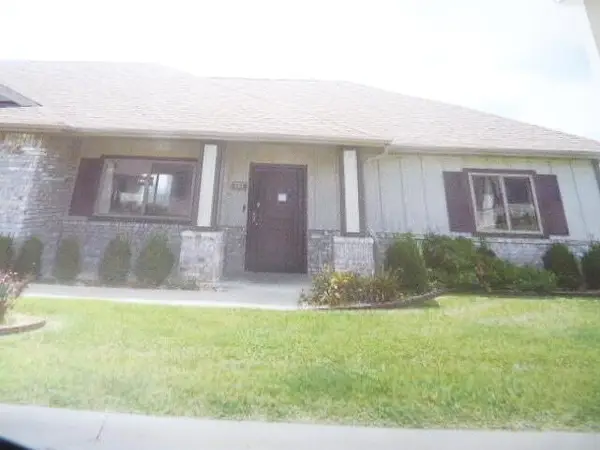 $237,000Active2 beds 2 baths1,218 sq. ft.
$237,000Active2 beds 2 baths1,218 sq. ft.112 B Vista View, Branson, MO 65616
MLS# 60305659Listed by: RE/MAX ASSOCIATED BROKERS INC. - New
 $1,300,000Active4 beds 5 baths5,918 sq. ft.
$1,300,000Active4 beds 5 baths5,918 sq. ft.14 Dalton Circle, Branson, MO 65616
MLS# 60305531Listed by: ALPHA REALTY MO, LLC - New
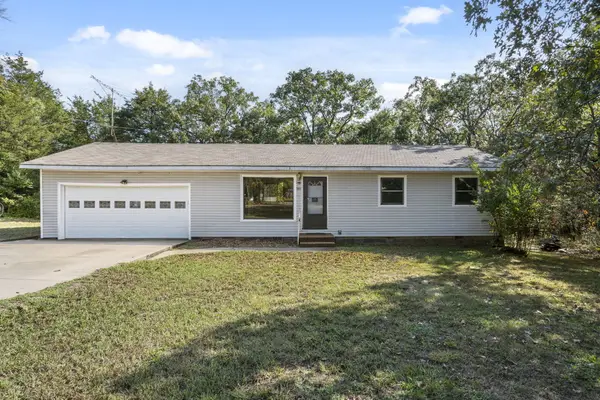 $160,000Active3 beds 1 baths1,040 sq. ft.
$160,000Active3 beds 1 baths1,040 sq. ft.311 Hunter Avenue, Branson, MO 65616
MLS# 60305456Listed by: WHITE MAGNOLIA REAL ESTATE LLC - New
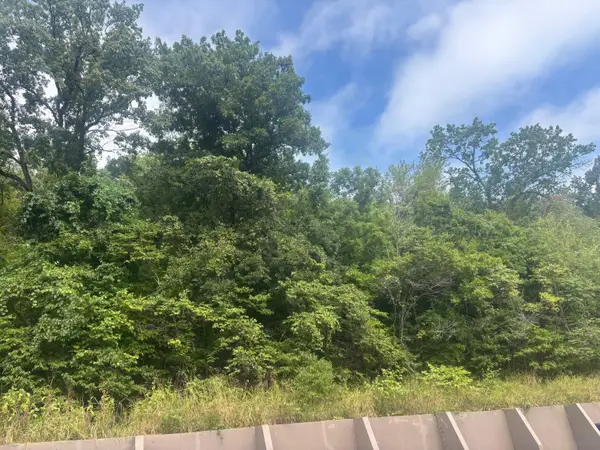 $50,000Active5.11 Acres
$50,000Active5.11 Acres000 Fall Creek Road, Branson, MO 65616
MLS# 60305439Listed by: HCW REALTY - New
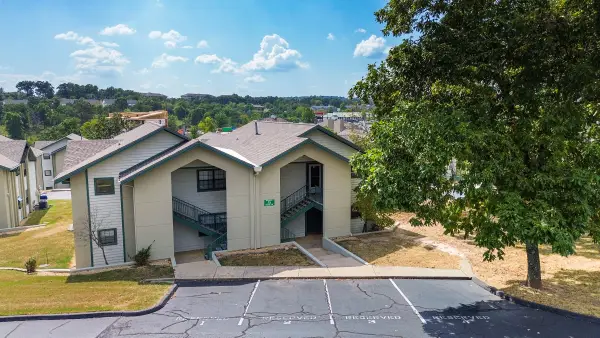 $229,900Active2 beds 2 baths1,239 sq. ft.
$229,900Active2 beds 2 baths1,239 sq. ft.2700 Green Mountain Drive #3, Branson, MO 65616
MLS# 60305351Listed by: LPT REALTY LLC - New
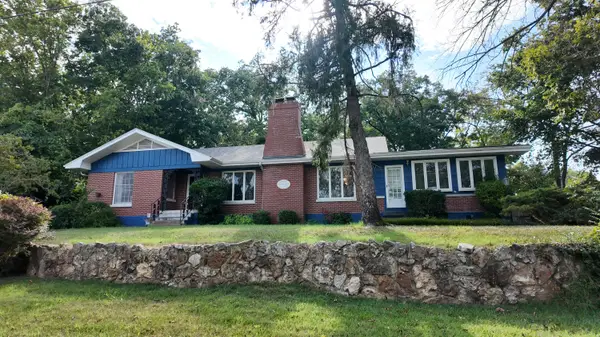 $325,000Active3 beds 2 baths2,735 sq. ft.
$325,000Active3 beds 2 baths2,735 sq. ft.203 N 4th Street, Branson, MO 65616
MLS# 60305353Listed by: VINTON COMMERCIAL REALTY - New
 $725,000Active4 beds 4 baths2,100 sq. ft.
$725,000Active4 beds 4 baths2,100 sq. ft.125 Indian Summer Lane, Branson, MO 65616
MLS# 60305329Listed by: KELLER WILLIAMS - New
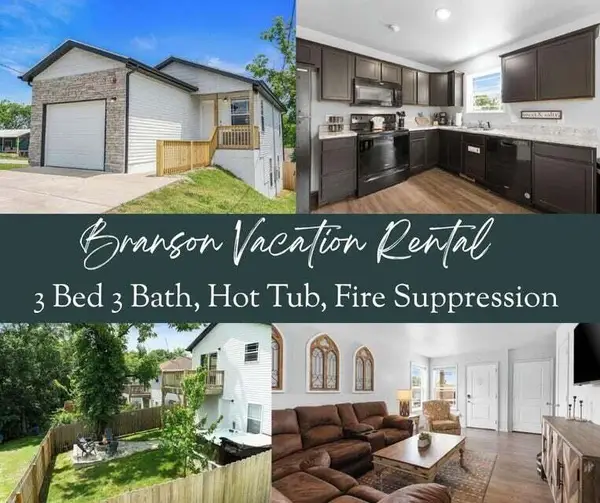 $445,000Active3 beds 3 baths1,408 sq. ft.
$445,000Active3 beds 3 baths1,408 sq. ft.302 W College Street, Branson, MO 65616
MLS# 60305322Listed by: KELLER WILLIAMS TRI-LAKES
