278 Dandy Way, Branson, MO 65616
Local realty services provided by:Better Homes and Gardens Real Estate Southwest Group
Listed by:ann ferguson
Office:keller williams tri-lakes
MLS#:60306251
Source:MO_GSBOR
278 Dandy Way,Branson, MO 65616
$325,000
- 3 Beds
- 3 Baths
- 2,400 sq. ft.
- Single family
- Active
Price summary
- Price:$325,000
- Price per sq. ft.:$135.42
About this home
Welcome to 278 Dandy Way in Branson, MO!Nestled in a quiet neighborhood just a short walk to the neighborhood boat ramp, this home offers quick access to Lake Taneycomo--famous for its world-class trout fishing--while being only two minutes to the Branson Strip with shopping, dining, entertainment, golf, and more.This beautifully remodeled home features an open floor plan with vaulted ceilings, a wood-burning Heatilator fireplace, and oversized bedrooms all with walk-in closets. The fully updated interior boasts new luxury vinyl plank flooring, fresh paint throughout, stainless steel appliances, and tons of storage.Highlights include:New roof, seamless gutters, and high-efficiency heat pumpSpacious great room with vaulted ceilings and stone fireplaceModern kitchen with stainless appliances and ample cabinetryOversized bedrooms with walk-in closetsThird bedroom and laundry room on the lower levelExpansive deck overlooking a fully fenced backyard--perfect for pets, kids, or entertainingOversized garage with utility closet and room for lake toys or workshop spaceThis move-in ready property combines modern upgrades with low-maintenance living in one of the most convenient Branson locations. With Lake Taneycomo at the end of the street and all of Branson's top attractions just minutes away, 278 Dandy Lane is the perfect home base for full-time living, a weekend retreat, or investment opportunity. New cherished memories await @278 Dandy Way, Branson, MO in the heart of the rolling ozark hills.
Contact an agent
Home facts
- Year built:1993
- Listing ID #:60306251
- Added:1 day(s) ago
- Updated:October 03, 2025 at 06:20 PM
Rooms and interior
- Bedrooms:3
- Total bathrooms:3
- Full bathrooms:3
- Living area:2,400 sq. ft.
Heating and cooling
- Cooling:Attic Fan, Ceiling Fan(s), Central Air
- Heating:Central, Fireplace(s)
Structure and exterior
- Year built:1993
- Building area:2,400 sq. ft.
- Lot area:0.36 Acres
Schools
- High school:Branson
- Middle school:Branson
- Elementary school:Branson Cedar Ridge
Finances and disclosures
- Price:$325,000
- Price per sq. ft.:$135.42
- Tax amount:$1,610 (2024)
New listings near 278 Dandy Way
- New
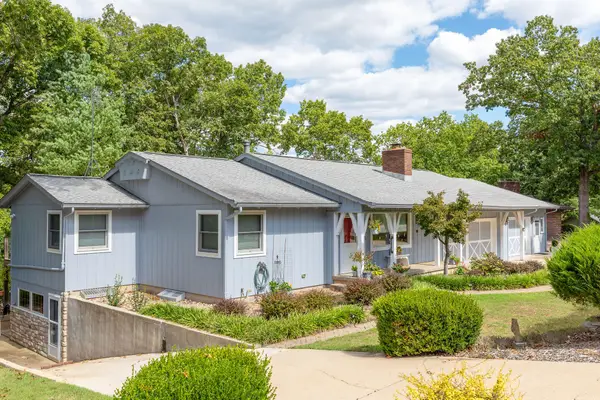 $485,000Active4 beds 4 baths3,100 sq. ft.
$485,000Active4 beds 4 baths3,100 sq. ft.124 Stone Ridge Drive, Branson, MO 65616
MLS# 60306346Listed by: FOGGY RIVER REALTY LLC - New
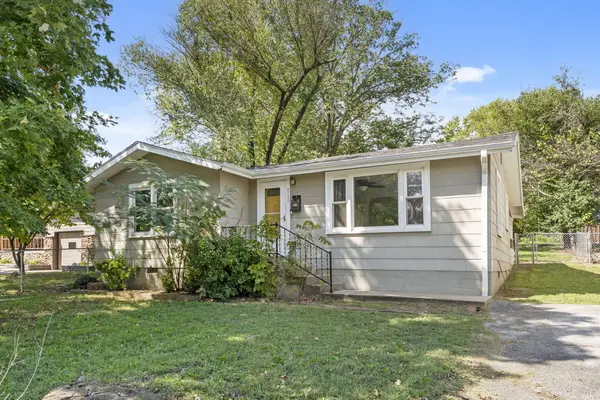 $198,000Active2 beds 1 baths962 sq. ft.
$198,000Active2 beds 1 baths962 sq. ft.711 S S 3rd Street Street, Branson, MO 65616
MLS# 60306334Listed by: REECENICHOLS - BRANSON - New
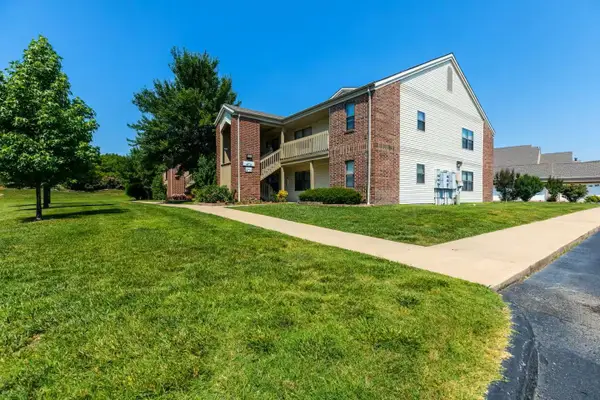 $299,900Active3 beds 3 baths1,613 sq. ft.
$299,900Active3 beds 3 baths1,613 sq. ft.169 Highland Drive #11, Branson, MO 65616
MLS# 60306337Listed by: POINTE ROYALE REALTY LLC - New
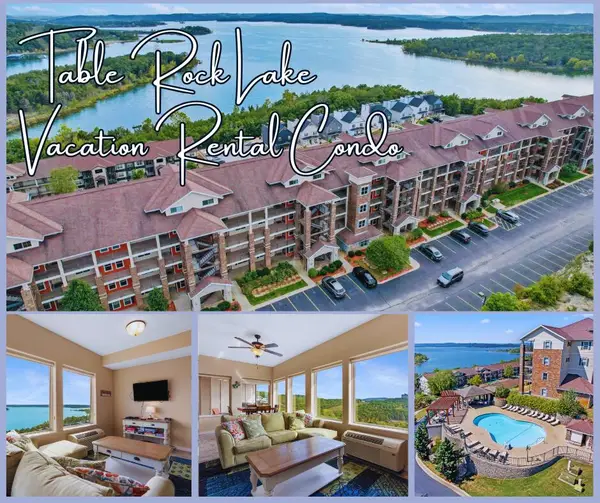 $530,000Active3 beds 3 baths2,028 sq. ft.
$530,000Active3 beds 3 baths2,028 sq. ft.200 Majestic Drive #2-411, Branson, MO 65616
MLS# 60306301Listed by: KELLER WILLIAMS TRI-LAKES - New
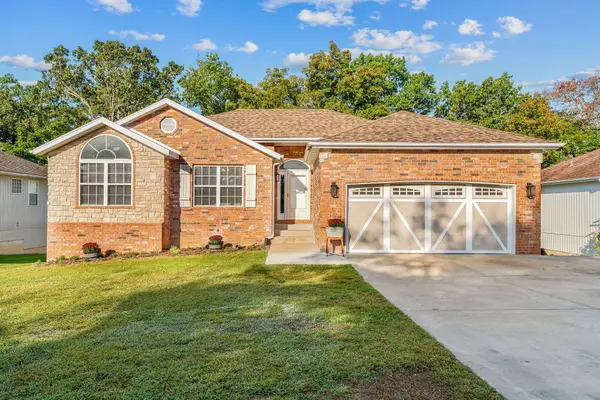 $410,000Active4 beds 3 baths2,700 sq. ft.
$410,000Active4 beds 3 baths2,700 sq. ft.160 Shadow Lake Drive, Branson, MO 65616
MLS# 60306305Listed by: LAKE EXPO REAL ESTATE 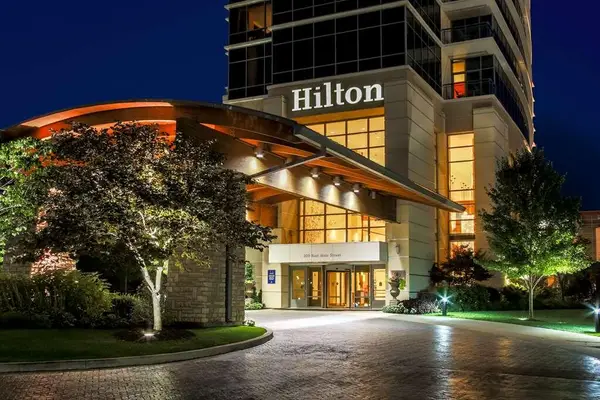 $114,900Active1 beds 1 baths403 sq. ft.
$114,900Active1 beds 1 baths403 sq. ft.200 S Sycamore Street #H1106-A1108, Branson, MO 65616
MLS# 60304572Listed by: SOUTHERN MISSOURI REAL ESTATE, LLC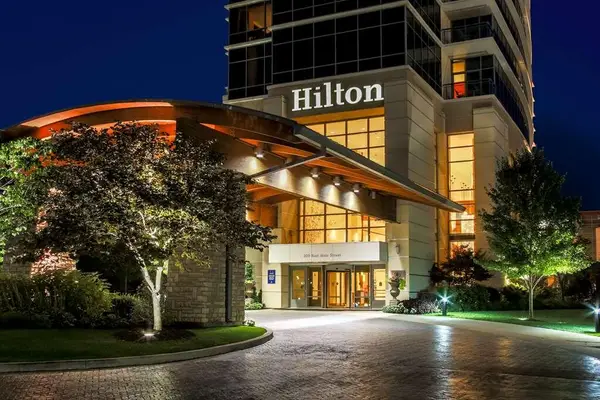 $114,900Active1 beds 1 baths403 sq. ft.
$114,900Active1 beds 1 baths403 sq. ft.200 S Sycamore Street #H1006-A1008, Branson, MO 65616
MLS# 60304591Listed by: SOUTHERN MISSOURI REAL ESTATE, LLC- New
 $114,900Active1 beds 1 baths403 sq. ft.
$114,900Active1 beds 1 baths403 sq. ft.200 S Sycamore Street #H1014-A1022, Branson, MO 65616
MLS# 60305966Listed by: SOUTHERN MISSOURI REAL ESTATE, LLC - New
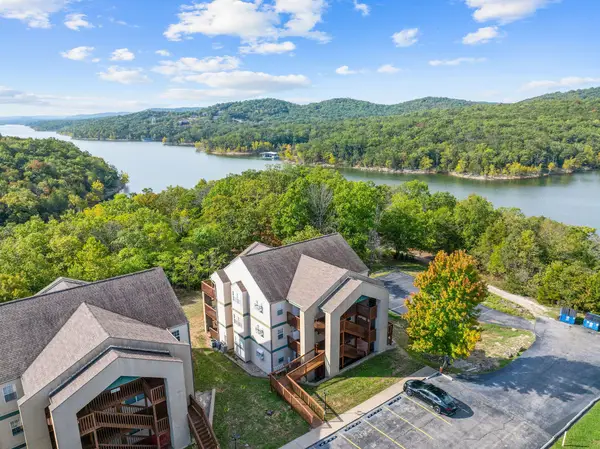 $230,000Active2 beds 2 baths900 sq. ft.
$230,000Active2 beds 2 baths900 sq. ft.17 Goldfinch Road #3, Branson, MO 65616
MLS# 60306259Listed by: STERLING REAL ESTATE GROUP LLC - New
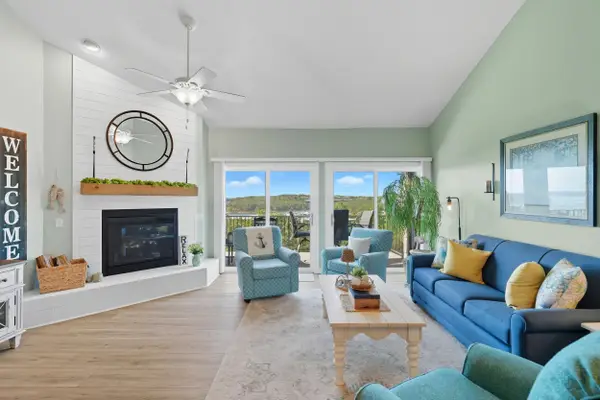 $325,000Active2 beds 2 baths1,214 sq. ft.
$325,000Active2 beds 2 baths1,214 sq. ft.310 Sunset Cove #333, Branson, MO 65616
MLS# 60306263Listed by: HUSTLE BACK REALTY
