34 Shellie Lane, Branson, MO 65616
Local realty services provided by:Better Homes and Gardens Real Estate Southwest Group
Listed by:donna lentz
Office:reecenichols - branson
MLS#:60297485
Source:MO_GSBOR
Price summary
- Price:$895,700
- Price per sq. ft.:$213.67
About this home
Welcome to Gunners Lodge--your ultimate lakefront escape on spectacular Table Rock Lake! This fully furnished 6-bedroom, 6.5-bath luxury retreat is where adventure, relaxation, and opportunity collide. Whether you're seeking a breathtaking getaway or a high-performing investment, this home delivers on all fronts.From the moment you arrive, you'll be captivated by sweeping lake views, soaring ceilings, and sunlit spaces designed to bring people together. The seamless open layout offers the perfect backdrop for hosting and entertaining--ideal for large groups or multi-family vacations, with sleeping accommodations for 14-16 guests and two luxurious master suites for ultimate comfort.Step into the game room, where every night becomes unforgettable--ping pong, arcade games, and classic board games await guests of all ages. After a day at nearby Silver Dollar City or exploring the endless fun of Branson, retreat to the expansive deck to watch the sunset dance across the water or enjoy a drink under the stars.Your guests will love the resort-style amenities just steps from the door: indoor and outdoor pools, a firepit lounge area, hot tub, grilling stations, a fitness center, and games like cornhole--everything you need for a vacation that keeps them coming back.Beyond its charm, this property is a turnkey, income-producing powerhouse in one of the Midwest's most sought-after vacation destinations. This is more than a home--it's a rare investment opportunity in a thriving market, positioned for both memorable experiences and strong financial returns.Whether you're building memories or building wealth, Gunners Lodge is your next great move. Don't miss the chance to own this extraordinary slice of lake life--schedule your showing today!
Contact an agent
Home facts
- Year built:2023
- Listing ID #:60297485
- Added:98 day(s) ago
- Updated:September 26, 2025 at 02:47 PM
Rooms and interior
- Bedrooms:6
- Total bathrooms:7
- Full bathrooms:6
- Half bathrooms:1
- Living area:4,192 sq. ft.
Heating and cooling
- Cooling:Ceiling Fan(s), Central Air
- Heating:Central, Fireplace(s)
Structure and exterior
- Year built:2023
- Building area:4,192 sq. ft.
- Lot area:0.13 Acres
Schools
- High school:Reeds Spring
- Middle school:Reeds Spring
- Elementary school:Reeds Spring
Finances and disclosures
- Price:$895,700
- Price per sq. ft.:$213.67
- Tax amount:$9,319 (2024)
New listings near 34 Shellie Lane
- New
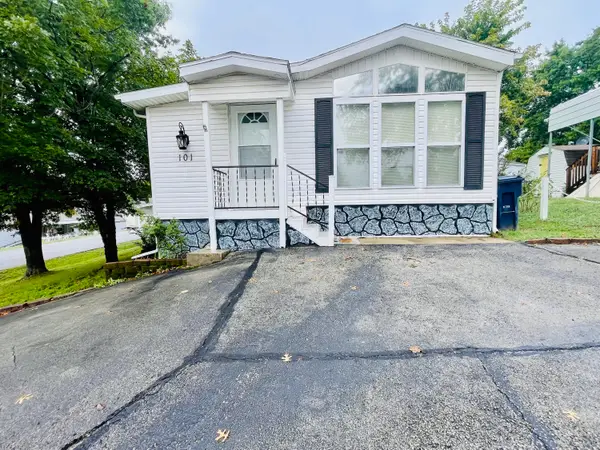 $122,000Active1 beds 1 baths408 sq. ft.
$122,000Active1 beds 1 baths408 sq. ft.101 Hilltop Circle, Branson, MO 65616
MLS# 60305705Listed by: KELLER WILLIAMS TRI-LAKES - New
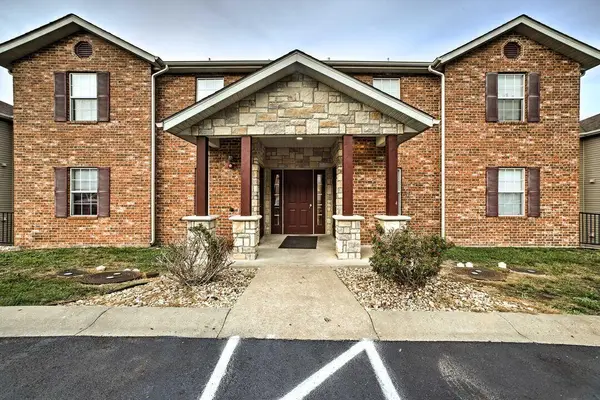 $207,497Active3 beds 2 baths1,147 sq. ft.
$207,497Active3 beds 2 baths1,147 sq. ft.2911 Vineyards Parkway #6-4, Branson, MO 65616
MLS# 60305674Listed by: PB REALTY - New
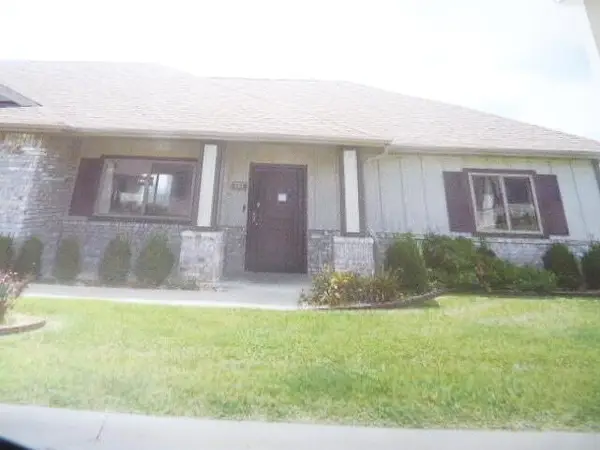 $237,000Active2 beds 2 baths1,218 sq. ft.
$237,000Active2 beds 2 baths1,218 sq. ft.112 B Vista View, Branson, MO 65616
MLS# 60305659Listed by: RE/MAX ASSOCIATED BROKERS INC. - New
 $1,300,000Active4 beds 5 baths5,918 sq. ft.
$1,300,000Active4 beds 5 baths5,918 sq. ft.14 Dalton Circle, Branson, MO 65616
MLS# 60305531Listed by: ALPHA REALTY MO, LLC - New
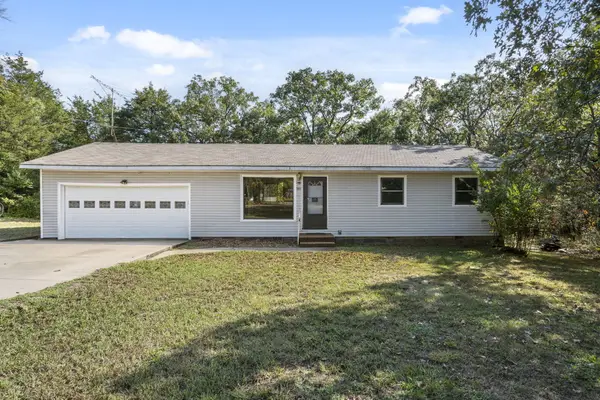 $160,000Active3 beds 1 baths1,040 sq. ft.
$160,000Active3 beds 1 baths1,040 sq. ft.311 Hunter Avenue, Branson, MO 65616
MLS# 60305456Listed by: WHITE MAGNOLIA REAL ESTATE LLC - New
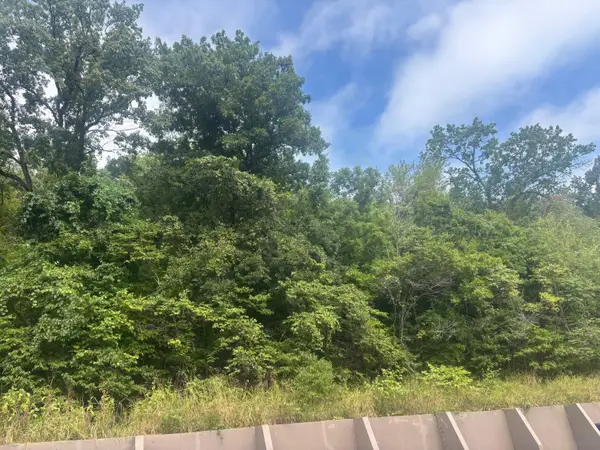 $50,000Active5.11 Acres
$50,000Active5.11 Acres000 Fall Creek Road, Branson, MO 65616
MLS# 60305439Listed by: HCW REALTY - New
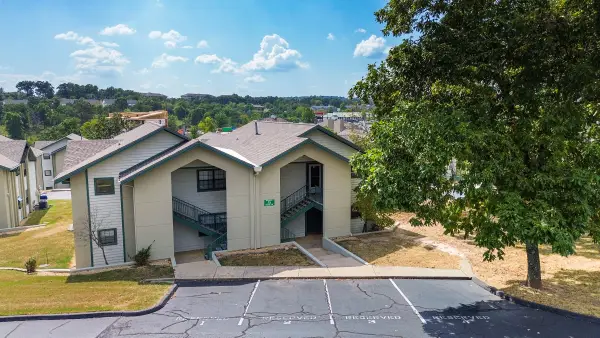 $229,900Active2 beds 2 baths1,239 sq. ft.
$229,900Active2 beds 2 baths1,239 sq. ft.2700 Green Mountain Drive #3, Branson, MO 65616
MLS# 60305351Listed by: LPT REALTY LLC - New
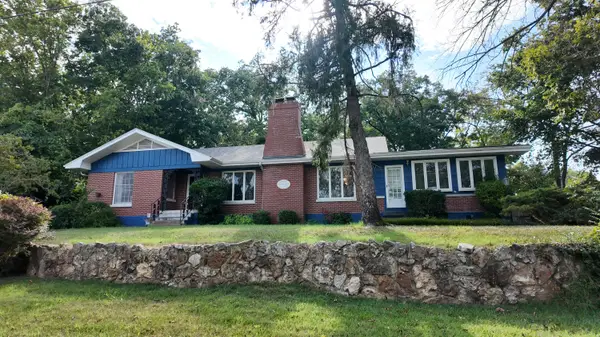 $325,000Active3 beds 2 baths2,735 sq. ft.
$325,000Active3 beds 2 baths2,735 sq. ft.203 N 4th Street, Branson, MO 65616
MLS# 60305353Listed by: VINTON COMMERCIAL REALTY - New
 $725,000Active4 beds 4 baths2,100 sq. ft.
$725,000Active4 beds 4 baths2,100 sq. ft.125 Indian Summer Lane, Branson, MO 65616
MLS# 60305329Listed by: KELLER WILLIAMS - New
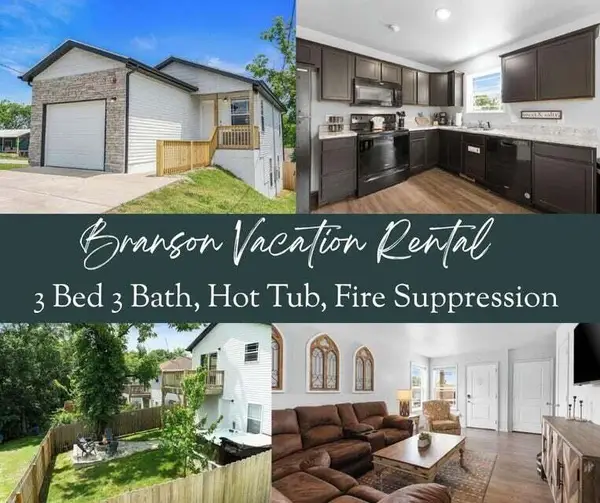 $445,000Active3 beds 3 baths1,408 sq. ft.
$445,000Active3 beds 3 baths1,408 sq. ft.302 W College Street, Branson, MO 65616
MLS# 60305322Listed by: KELLER WILLIAMS TRI-LAKES
