355 Catalina Drive, Branson, MO 65616
Local realty services provided by:Better Homes and Gardens Real Estate Southwest Group
Listed by:adam graddy
Office:keller williams
MLS#:60297375
Source:MO_GSBOR
355 Catalina Drive,Branson, MO 65616
$4,500,000
- 5 Beds
- 7 Baths
- 5,620 sq. ft.
- Single family
- Active
Price summary
- Price:$4,500,000
- Price per sq. ft.:$800.71
- Monthly HOA dues:$729
About this home
Experience unmatched luxury and breathtaking lake views at 355 Catalina, nestled in the exclusive gated community of Sunset Cove on Table Rock Lake. This exceptional home offers panoramic, unobstructed lake views from its elevated, private cul-de-sac location, with year-round sunsets enjoyed from expansive decks and a screened-in porch with hot tub access off the primary suite. Designed for low-maintenance living, the exterior features premium brick, stone, and metal siding, along with artificial turf, lush landscaping, and a circular driveway with a water feature. The sports field below includes a putting green with lighted cups, shuffleboard, bocce ball court, 12x24' gunite in-ground pool, fire pit, and an impressive sound system covering the entire outdoor space. Inside, the open-concept upper level boasts floor-to-ceiling retractable glass doors, a chef's kitchen with top-of-the-line Thermador appliances, a massive 5'x12' island, brushed Brazilian granite, and custom cabinetry. Additional highlights include a full bar, smart home sound system, central vac, pivot entry door, stone accent walls, and luxury finishes throughout. The primary suite is a retreat of its own with vaulted ceilings, lake views, motorized blinds, a spa-inspired bath with a custom tile shower and dual vanities, plus direct access to the hot tub for stargazing. Downstairs, enjoy a floating steel staircase, a second full bar, oversized en-suite guest rooms, built-in bunks, soaking tub, and laundry on both levels. Tech-ready and energy-efficient with Bosch HVAC, Kinetico water treatment, industrial ice maker, and dual water heaters. The oversized 3-car garage features epoxy flooring, utility sink, and extensive storage. Rare Opportunity: TWO (2) 10'x30' covered boat slips with lift available less than 0.5 miles away.
Contact an agent
Home facts
- Year built:2022
- Listing ID #:60297375
- Added:99 day(s) ago
- Updated:September 26, 2025 at 02:47 PM
Rooms and interior
- Bedrooms:5
- Total bathrooms:7
- Full bathrooms:5
- Half bathrooms:2
- Living area:5,620 sq. ft.
Heating and cooling
- Cooling:Ceiling Fan(s), Central Air
- Heating:Forced Air, Heat Pump
Structure and exterior
- Year built:2022
- Building area:5,620 sq. ft.
- Lot area:1.24 Acres
Schools
- High school:Reeds Spring
- Middle school:Reeds Spring
- Elementary school:Reeds Spring
Finances and disclosures
- Price:$4,500,000
- Price per sq. ft.:$800.71
- Tax amount:$21,850 (2024)
New listings near 355 Catalina Drive
- New
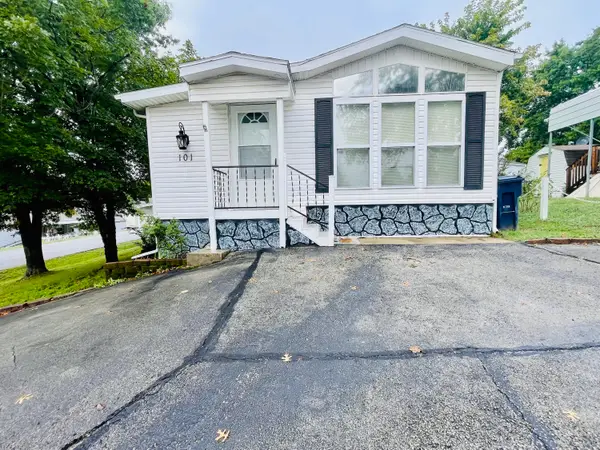 $122,000Active1 beds 1 baths408 sq. ft.
$122,000Active1 beds 1 baths408 sq. ft.101 Hilltop Circle, Branson, MO 65616
MLS# 60305705Listed by: KELLER WILLIAMS TRI-LAKES - New
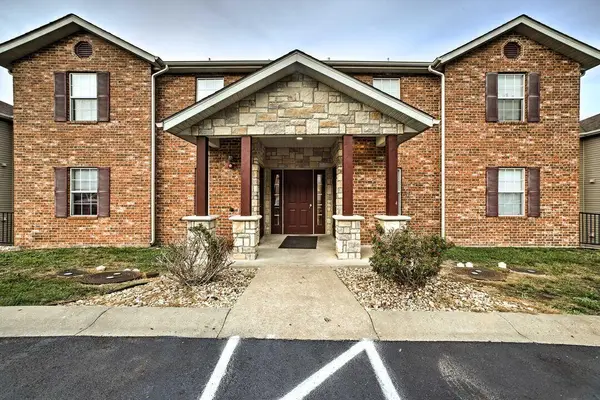 $207,497Active3 beds 2 baths1,147 sq. ft.
$207,497Active3 beds 2 baths1,147 sq. ft.2911 Vineyards Parkway #6-4, Branson, MO 65616
MLS# 60305674Listed by: PB REALTY - New
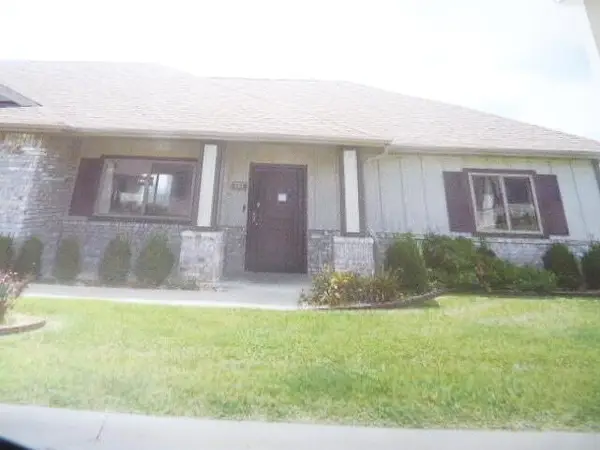 $237,000Active2 beds 2 baths1,218 sq. ft.
$237,000Active2 beds 2 baths1,218 sq. ft.112 B Vista View, Branson, MO 65616
MLS# 60305659Listed by: RE/MAX ASSOCIATED BROKERS INC. - New
 $1,300,000Active4 beds 5 baths5,918 sq. ft.
$1,300,000Active4 beds 5 baths5,918 sq. ft.14 Dalton Circle, Branson, MO 65616
MLS# 60305531Listed by: ALPHA REALTY MO, LLC - New
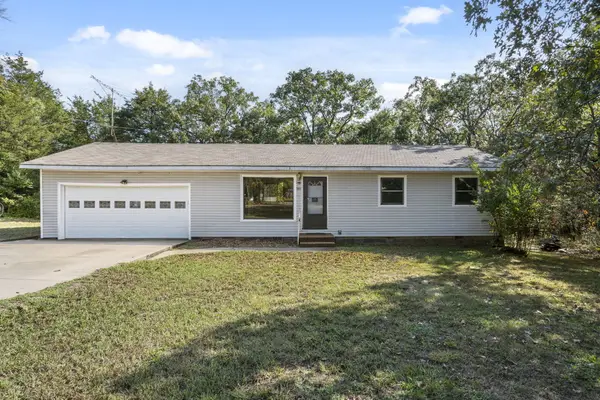 $160,000Active3 beds 1 baths1,040 sq. ft.
$160,000Active3 beds 1 baths1,040 sq. ft.311 Hunter Avenue, Branson, MO 65616
MLS# 60305456Listed by: WHITE MAGNOLIA REAL ESTATE LLC - New
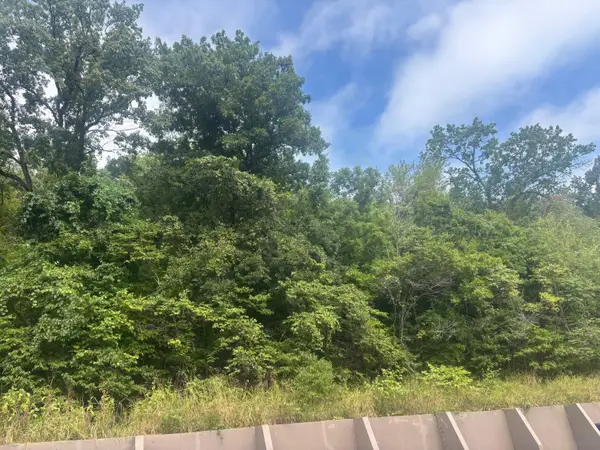 $50,000Active5.11 Acres
$50,000Active5.11 Acres000 Fall Creek Road, Branson, MO 65616
MLS# 60305439Listed by: HCW REALTY - New
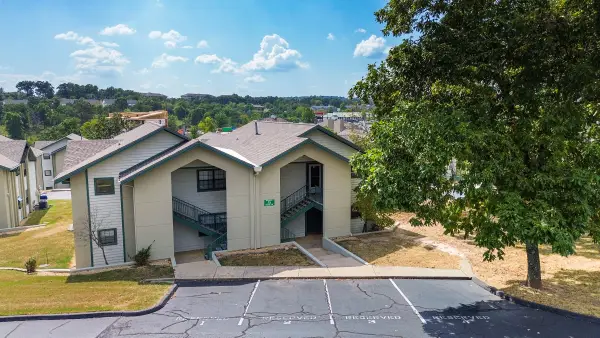 $229,900Active2 beds 2 baths1,239 sq. ft.
$229,900Active2 beds 2 baths1,239 sq. ft.2700 Green Mountain Drive #3, Branson, MO 65616
MLS# 60305351Listed by: LPT REALTY LLC - New
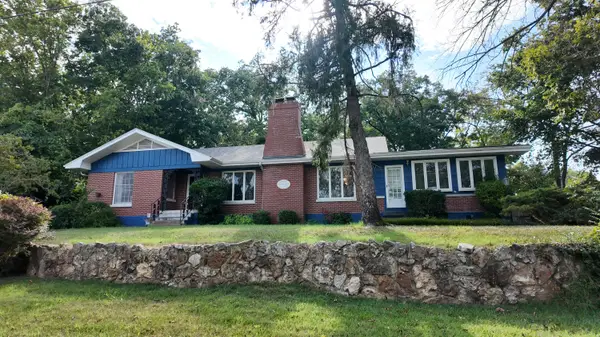 $325,000Active3 beds 2 baths2,735 sq. ft.
$325,000Active3 beds 2 baths2,735 sq. ft.203 N 4th Street, Branson, MO 65616
MLS# 60305353Listed by: VINTON COMMERCIAL REALTY - New
 $725,000Active4 beds 4 baths2,100 sq. ft.
$725,000Active4 beds 4 baths2,100 sq. ft.125 Indian Summer Lane, Branson, MO 65616
MLS# 60305329Listed by: KELLER WILLIAMS - New
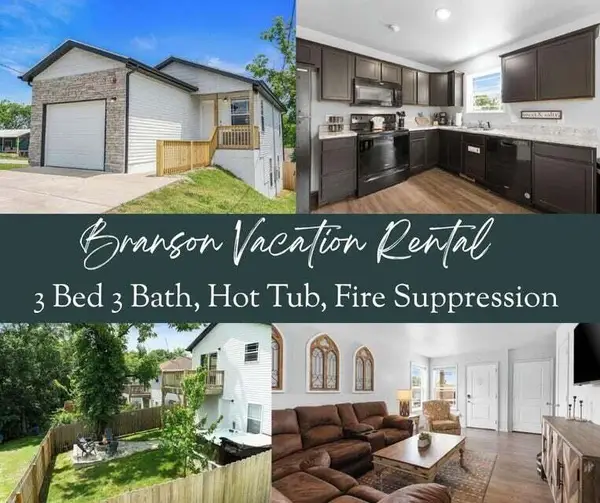 $445,000Active3 beds 3 baths1,408 sq. ft.
$445,000Active3 beds 3 baths1,408 sq. ft.302 W College Street, Branson, MO 65616
MLS# 60305322Listed by: KELLER WILLIAMS TRI-LAKES
