528 Darla Drive, Branson, MO 65616
Local realty services provided by:Better Homes and Gardens Real Estate Southwest Group
Listed by:carolyn s. mayhew
Office:mayhew realty group llc.
MLS#:60299432
Source:MO_GSBOR
528 Darla Drive,Branson, MO 65616
$160,000
- 3 Beds
- 2 Baths
- 1,538 sq. ft.
- Mobile / Manufactured
- Pending
Price summary
- Price:$160,000
- Price per sq. ft.:$104.03
- Monthly HOA dues:$30
About this home
This lovely, spacious home is located conveniently close to everything Branson -- just minutes from shows, shopping, and entertainment! Featuring an open floor plan, a huge living room, and a generous kitchen and dining area that's perfect for family gatherings. The split-bedroom layout offers a private master suite on one side and two additional bedrooms on the other, providing both comfort and functionality. The recently renovated guest bath is super stylish, showcasing a trendy white vanity, gray and white countertops, and sleek gray vinyl plank flooring. Step outside to enjoy the fully fenced backyard -- ideal for kids, pets, or relaxing evenings outdoors. The deck has been freshly painted and expanded, offering even more space to entertain or unwind.Additional upgrades include a new HVAC system, newer stove, updated thermostat, and a roof that was repaired in 2023. A circular driveway offers plenty of convenient parking, and added front porch ramps ensure easy access for everyone. Whether you're looking for a great starter home, vacation getaway, or investment property -- this one checks all the boxes. PRICED TO SELL! DON'T MISS OUT -- COME SEE IT TODAY!
Contact an agent
Home facts
- Year built:2000
- Listing ID #:60299432
- Added:76 day(s) ago
- Updated:September 26, 2025 at 07:31 AM
Rooms and interior
- Bedrooms:3
- Total bathrooms:2
- Full bathrooms:2
- Living area:1,538 sq. ft.
Heating and cooling
- Cooling:Central Air
- Heating:Central
Structure and exterior
- Year built:2000
- Building area:1,538 sq. ft.
- Lot area:0.21 Acres
Schools
- High school:Branson
- Middle school:Branson
- Elementary school:Branson Cedar Ridge
Finances and disclosures
- Price:$160,000
- Price per sq. ft.:$104.03
- Tax amount:$563 (2024)
New listings near 528 Darla Drive
- New
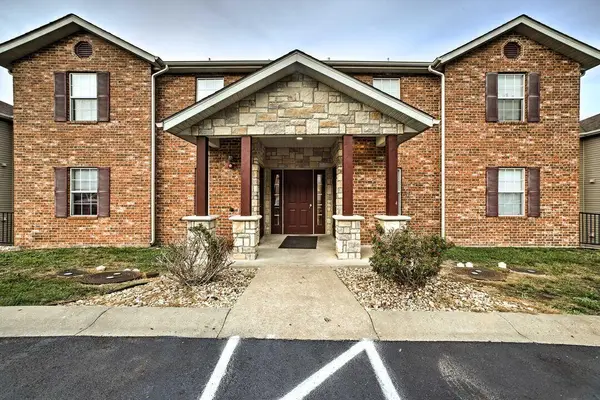 $207,497Active3 beds 2 baths1,147 sq. ft.
$207,497Active3 beds 2 baths1,147 sq. ft.2911 Vineyards Parkway #6-4, Branson, MO 65616
MLS# 60305674Listed by: PB REALTY - New
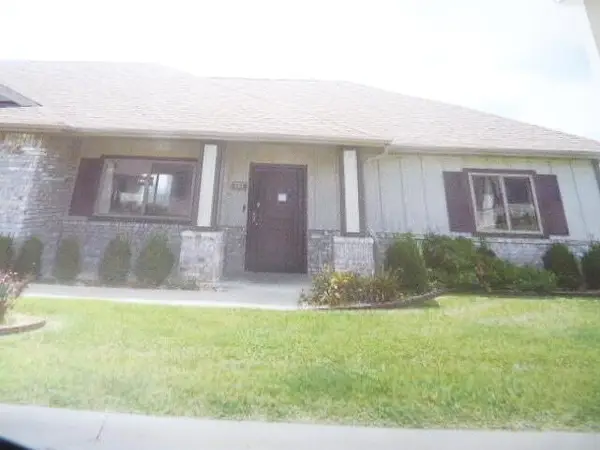 $237,000Active2 beds 2 baths1,218 sq. ft.
$237,000Active2 beds 2 baths1,218 sq. ft.112 B Vista View, Branson, MO 65616
MLS# 60305659Listed by: RE/MAX ASSOCIATED BROKERS INC. - New
 $1,300,000Active4 beds 5 baths5,918 sq. ft.
$1,300,000Active4 beds 5 baths5,918 sq. ft.14 Dalton Circle, Branson, MO 65616
MLS# 60305531Listed by: ALPHA REALTY MO, LLC - New
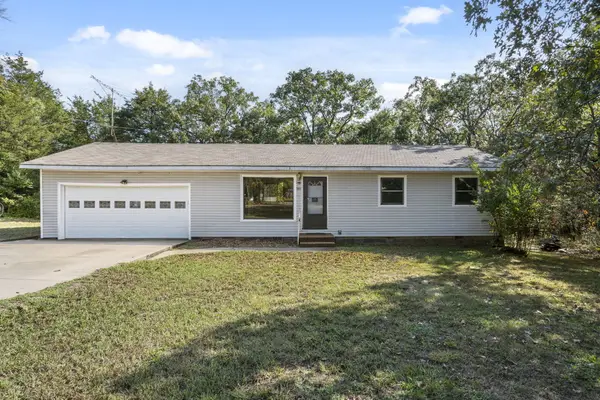 $160,000Active3 beds 1 baths1,040 sq. ft.
$160,000Active3 beds 1 baths1,040 sq. ft.311 Hunter Avenue, Branson, MO 65616
MLS# 60305456Listed by: WHITE MAGNOLIA REAL ESTATE LLC - New
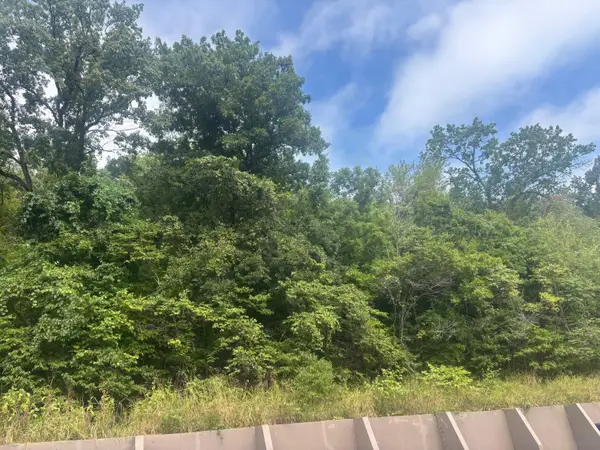 $50,000Active5.11 Acres
$50,000Active5.11 Acres000 Fall Creek Road, Branson, MO 65616
MLS# 60305439Listed by: HCW REALTY - New
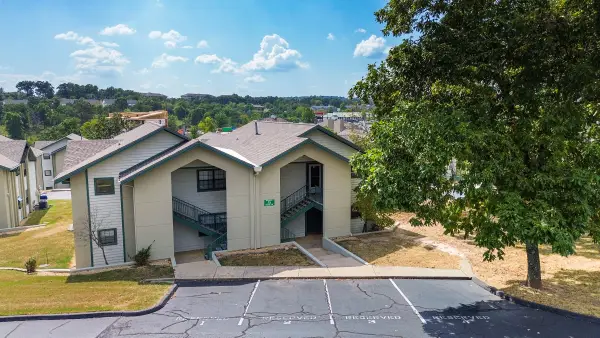 $229,900Active2 beds 2 baths1,239 sq. ft.
$229,900Active2 beds 2 baths1,239 sq. ft.2700 Green Mountain Drive #3, Branson, MO 65616
MLS# 60305351Listed by: LPT REALTY LLC - New
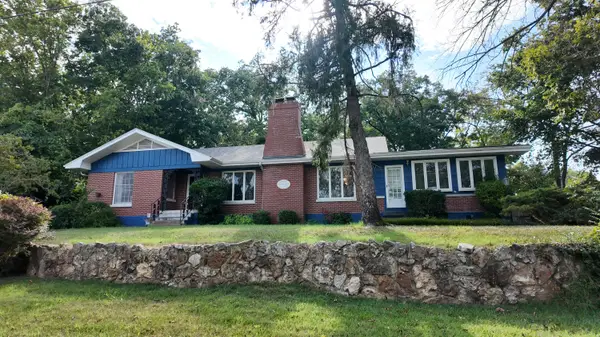 $325,000Active3 beds 2 baths2,735 sq. ft.
$325,000Active3 beds 2 baths2,735 sq. ft.203 N 4th Street, Branson, MO 65616
MLS# 60305353Listed by: VINTON COMMERCIAL REALTY - New
 $725,000Active4 beds 4 baths2,100 sq. ft.
$725,000Active4 beds 4 baths2,100 sq. ft.125 Indian Summer Lane, Branson, MO 65616
MLS# 60305329Listed by: KELLER WILLIAMS - New
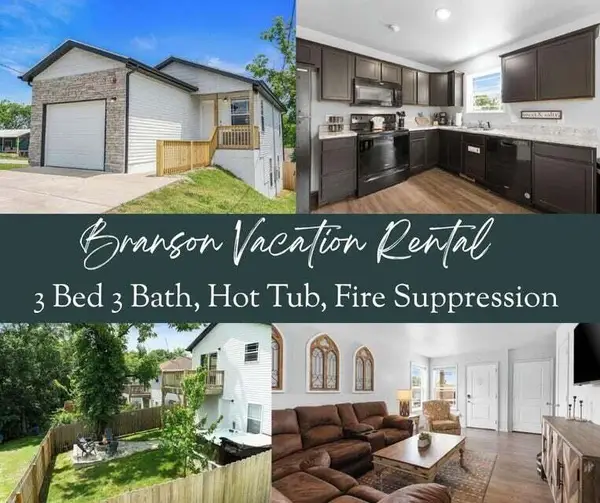 $445,000Active3 beds 3 baths1,408 sq. ft.
$445,000Active3 beds 3 baths1,408 sq. ft.302 W College Street, Branson, MO 65616
MLS# 60305322Listed by: KELLER WILLIAMS TRI-LAKES - New
 $445,000Active3 beds 4 baths1,408 sq. ft.
$445,000Active3 beds 4 baths1,408 sq. ft.310 W College Street, Branson, MO 65616
MLS# 60305324Listed by: KELLER WILLIAMS TRI-LAKES
