646 Rosewood Drive, Branson, MO 65616
Local realty services provided by:Better Homes and Gardens Real Estate Southwest Group
Listed by:matt scott meadows
Office:reecenichols - lakeview
MLS#:60300980
Source:MO_GSBOR
646 Rosewood Drive,Branson, MO 65616
$549,900
- 3 Beds
- 3 Baths
- 2,765 sq. ft.
- Single family
- Pending
Price summary
- Price:$549,900
- Price per sq. ft.:$198.88
About this home
Discover your dream cottage nestled in the heart of the Ozarks! This beautifully built 3 bedroom 2.5 bath Craftsman-style cottage offers the perfect blend of hand crafted ozark workmanship and modern comfort. As you turn down the long private drive to the park like setting of 3.3 unrestricted private acres, you will feel like your miles away from anything but you are only minutes from everything. The grounds of this beautiful cottage in the woods has plenty to see before entering the home. There is a charming and perfectly placed stone cut gardeners shed. Then surrounding the property are more large hand cut stone landscape walls completing the tranquil outdoor space. The large separately built workshop/garage gives ample space for any number of hobbies and storage. As you step inside to find an inviting open concept with beautiful hard wood floors, custom wood work, and a cozy fire place with wood insert, and is crafted out of massive unique cut stones. Then you will notice throughout the home there are elegant hand made stainless glass windows. The chef's kitchen features stainless steel appliances, lots of countertop space, and beautiful custom built cabinetry. It is all open to the living area and makes a perfect place for family gatherings. A spacious primary suit includes custom built ins, a large luxury on-suite bath, with soaking tub, separate walk in shower, and plenty of closet space. All of this located just minutes from Branson schools, restaurants, and all the Branson Landing has to offer. This property is city close, yet country quiet. All information and measurements should be verified by buyer and buyers agent. Home is being sold in an ''AS IS'' condition.
Contact an agent
Home facts
- Year built:2005
- Listing ID #:60300980
- Added:57 day(s) ago
- Updated:September 26, 2025 at 07:31 AM
Rooms and interior
- Bedrooms:3
- Total bathrooms:3
- Full bathrooms:2
- Half bathrooms:1
- Living area:2,765 sq. ft.
Heating and cooling
- Cooling:Central Air
- Heating:Central, Fireplace(s)
Structure and exterior
- Year built:2005
- Building area:2,765 sq. ft.
- Lot area:3.3 Acres
Schools
- High school:Branson
- Middle school:Branson
- Elementary school:Branson Buchanan
Utilities
- Sewer:Septic Tank
Finances and disclosures
- Price:$549,900
- Price per sq. ft.:$198.88
- Tax amount:$1,964 (2024)
New listings near 646 Rosewood Drive
- New
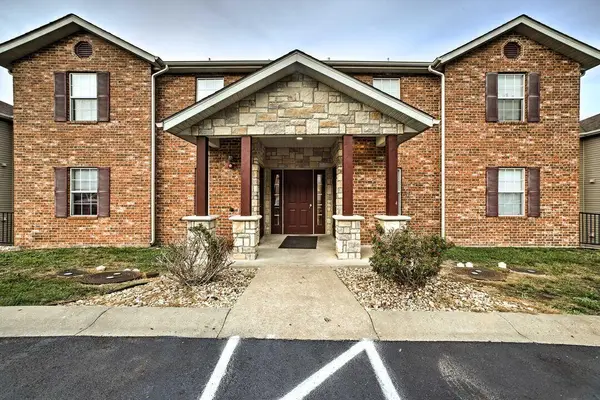 $207,497Active3 beds 2 baths1,147 sq. ft.
$207,497Active3 beds 2 baths1,147 sq. ft.2911 Vineyards Parkway #6-4, Branson, MO 65616
MLS# 60305674Listed by: PB REALTY - New
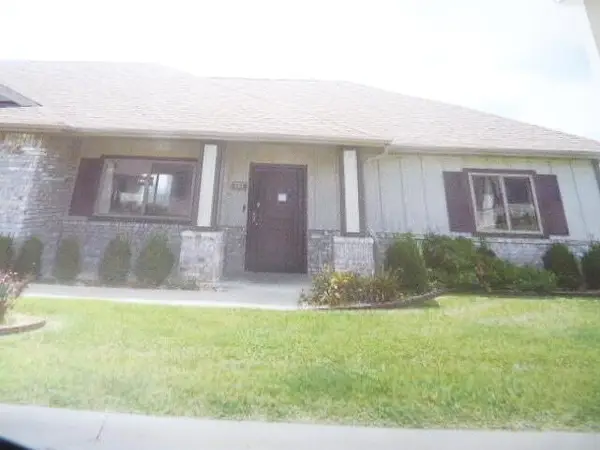 $237,000Active2 beds 2 baths1,218 sq. ft.
$237,000Active2 beds 2 baths1,218 sq. ft.112 B Vista View, Branson, MO 65616
MLS# 60305659Listed by: RE/MAX ASSOCIATED BROKERS INC. - New
 $1,300,000Active4 beds 5 baths5,918 sq. ft.
$1,300,000Active4 beds 5 baths5,918 sq. ft.14 Dalton Circle, Branson, MO 65616
MLS# 60305531Listed by: ALPHA REALTY MO, LLC - New
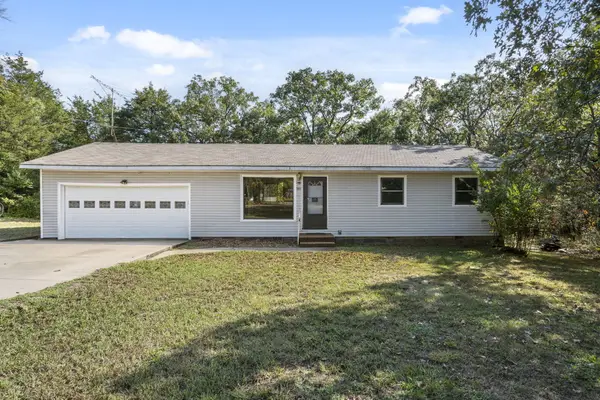 $160,000Active3 beds 1 baths1,040 sq. ft.
$160,000Active3 beds 1 baths1,040 sq. ft.311 Hunter Avenue, Branson, MO 65616
MLS# 60305456Listed by: WHITE MAGNOLIA REAL ESTATE LLC - New
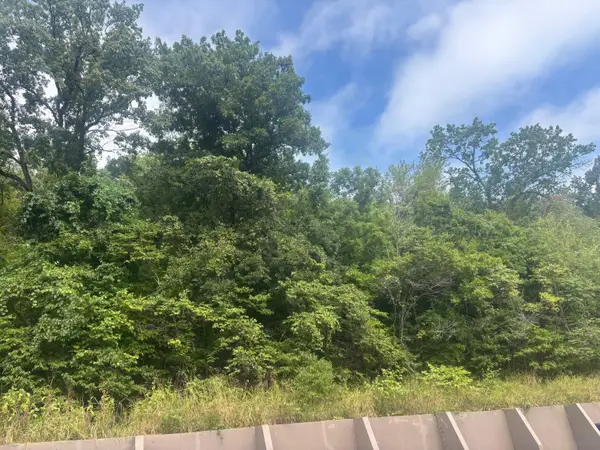 $50,000Active5.11 Acres
$50,000Active5.11 Acres000 Fall Creek Road, Branson, MO 65616
MLS# 60305439Listed by: HCW REALTY - New
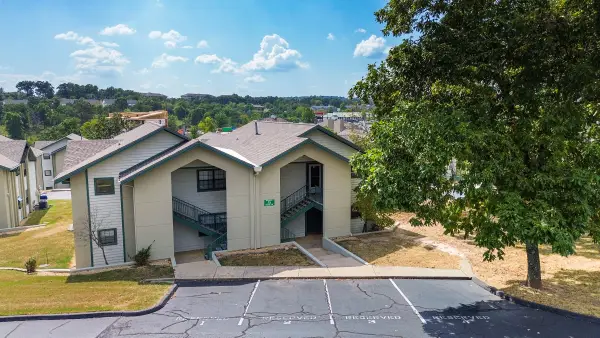 $229,900Active2 beds 2 baths1,239 sq. ft.
$229,900Active2 beds 2 baths1,239 sq. ft.2700 Green Mountain Drive #3, Branson, MO 65616
MLS# 60305351Listed by: LPT REALTY LLC - New
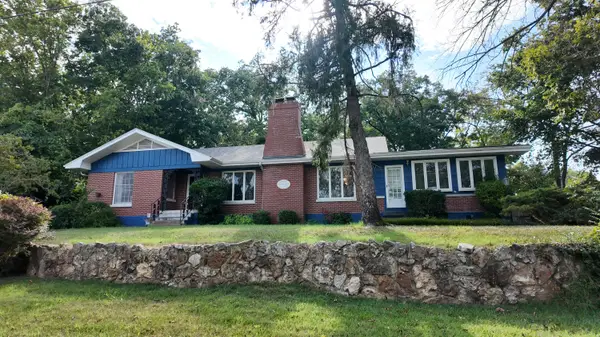 $325,000Active3 beds 2 baths2,735 sq. ft.
$325,000Active3 beds 2 baths2,735 sq. ft.203 N 4th Street, Branson, MO 65616
MLS# 60305353Listed by: VINTON COMMERCIAL REALTY - New
 $725,000Active4 beds 4 baths2,100 sq. ft.
$725,000Active4 beds 4 baths2,100 sq. ft.125 Indian Summer Lane, Branson, MO 65616
MLS# 60305329Listed by: KELLER WILLIAMS - New
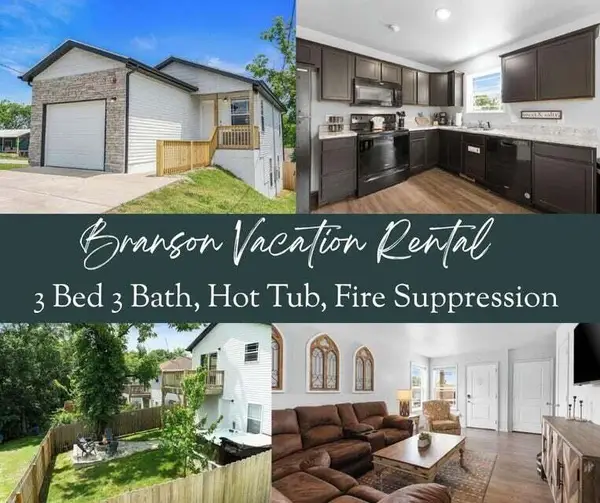 $445,000Active3 beds 3 baths1,408 sq. ft.
$445,000Active3 beds 3 baths1,408 sq. ft.302 W College Street, Branson, MO 65616
MLS# 60305322Listed by: KELLER WILLIAMS TRI-LAKES - New
 $445,000Active3 beds 4 baths1,408 sq. ft.
$445,000Active3 beds 4 baths1,408 sq. ft.310 W College Street, Branson, MO 65616
MLS# 60305324Listed by: KELLER WILLIAMS TRI-LAKES
