86 Jax Trail #41, Branson, MO 65616
Local realty services provided by:Better Homes and Gardens Real Estate Southwest Group
Listed by:christopher james
Office:keller williams tri-lakes
MLS#:60279652
Source:MO_GSBOR
86 Jax Trail #41,Branson, MO 65616
$699,000
- 5 Beds
- 4 Baths
- 2,336 sq. ft.
- Single family
- Active
Price summary
- Price:$699,000
- Price per sq. ft.:$299.23
- Monthly HOA dues:$110
About this home
Welcome to your immaculate lake home retreat with an attached garage PLUS an available boat slip. This stunning 5-bedroom, 4-bath property comes fully furnished and is ready for you to enjoy as a second home, vacation rental, or your full-time getaway. Overlooking the beautiful pool, tennis courts, and hot tub, this home offers resort-style living at its finest. Plus, a transferable boat slip is available, giving you direct access to all the adventures Table Rock Lake has to offer!As you step inside, you're greeted by a bright, open floor plan with soaring ceilings and large windows that fill the space with natural light. The main-floor master suite is a true retreat, complete with a luxurious bathroom perfect for unwinding after a day on the water. Enjoy your morning coffee or evening sunsets from one of the two spacious, covered decks--ideal for entertaining or just soaking in the peaceful surroundings. And if you're ready to hit the lake, there's a walking path right from your backyard leading down to the shore!This home comes with all the perks, including an attached garage to store your toys, and is packed with upscale finishes around every corner. The onsite amenities are unbeatable--take a dip in the pool, challenge your friends to a tennis match, or relax in the hot tub after a day of fun. Located just minutes from marinas, local restaurants, and the vibrant nightlife of Indian Point, you'll be at the heart of everything this vacation paradise has to offer. Plus, Silver Dollar City and all the entertainment of Branson are just a short drive away.Whether you're looking for a turnkey investment or your own personal slice of lake life, this home is ready to welcome you.
Contact an agent
Home facts
- Year built:2023
- Listing ID #:60279652
- Added:351 day(s) ago
- Updated:September 26, 2025 at 02:47 PM
Rooms and interior
- Bedrooms:5
- Total bathrooms:4
- Full bathrooms:3
- Half bathrooms:1
- Living area:2,336 sq. ft.
Heating and cooling
- Cooling:Ceiling Fan(s), Central Air
- Heating:Central
Structure and exterior
- Year built:2023
- Building area:2,336 sq. ft.
- Lot area:1.65 Acres
Schools
- High school:Reeds Spring
- Middle school:Reeds Spring
- Elementary school:Reeds Spring
Finances and disclosures
- Price:$699,000
- Price per sq. ft.:$299.23
- Tax amount:$409 (2023)
New listings near 86 Jax Trail #41
- New
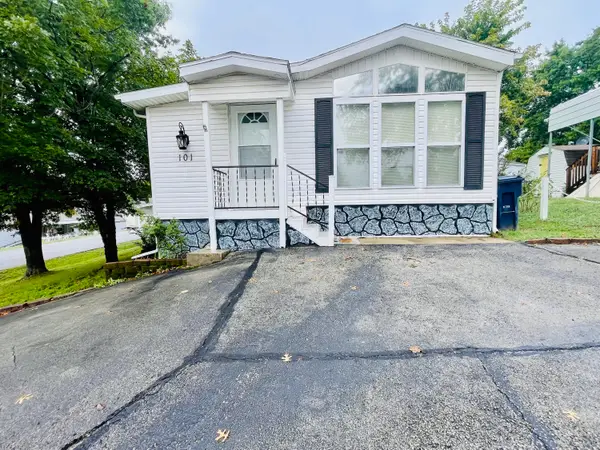 $122,000Active1 beds 1 baths408 sq. ft.
$122,000Active1 beds 1 baths408 sq. ft.101 Hilltop Circle, Branson, MO 65616
MLS# 60305705Listed by: KELLER WILLIAMS TRI-LAKES - New
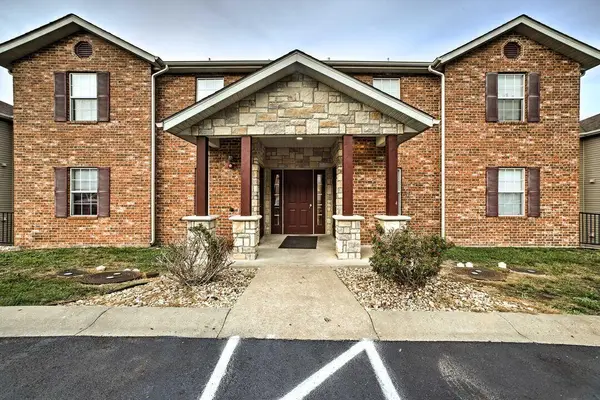 $207,497Active3 beds 2 baths1,147 sq. ft.
$207,497Active3 beds 2 baths1,147 sq. ft.2911 Vineyards Parkway #6-4, Branson, MO 65616
MLS# 60305674Listed by: PB REALTY - New
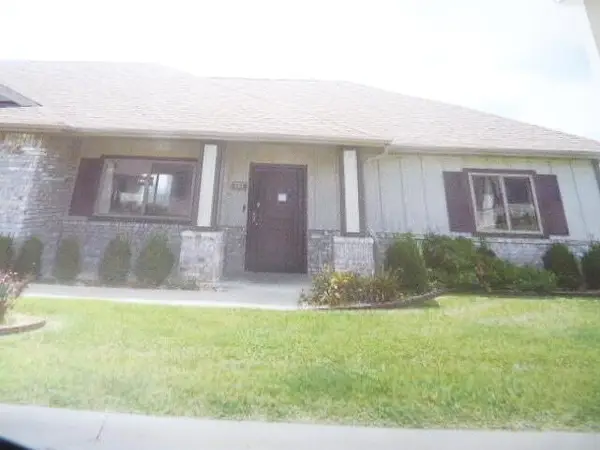 $237,000Active2 beds 2 baths1,218 sq. ft.
$237,000Active2 beds 2 baths1,218 sq. ft.112 B Vista View, Branson, MO 65616
MLS# 60305659Listed by: RE/MAX ASSOCIATED BROKERS INC. - New
 $1,300,000Active4 beds 5 baths5,918 sq. ft.
$1,300,000Active4 beds 5 baths5,918 sq. ft.14 Dalton Circle, Branson, MO 65616
MLS# 60305531Listed by: ALPHA REALTY MO, LLC - New
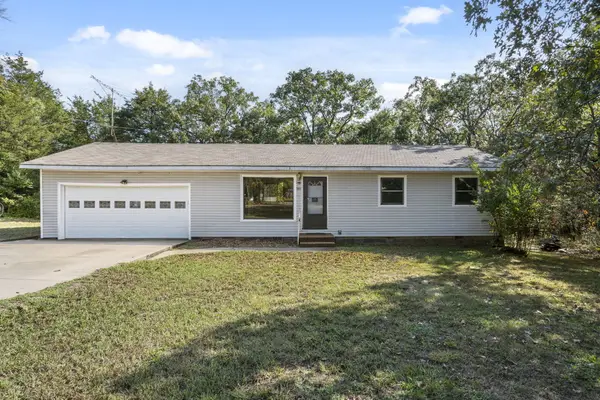 $160,000Active3 beds 1 baths1,040 sq. ft.
$160,000Active3 beds 1 baths1,040 sq. ft.311 Hunter Avenue, Branson, MO 65616
MLS# 60305456Listed by: WHITE MAGNOLIA REAL ESTATE LLC - New
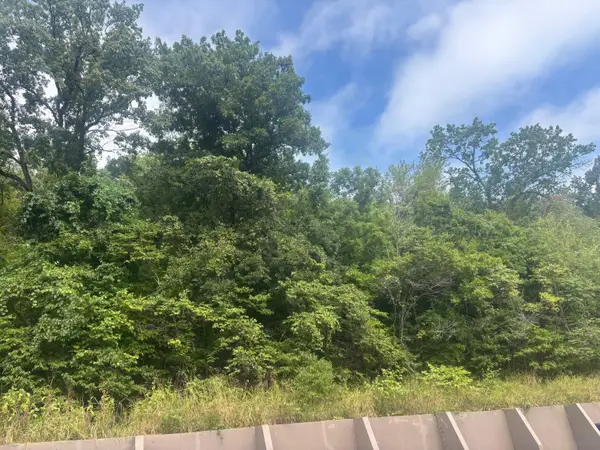 $50,000Active5.11 Acres
$50,000Active5.11 Acres000 Fall Creek Road, Branson, MO 65616
MLS# 60305439Listed by: HCW REALTY - New
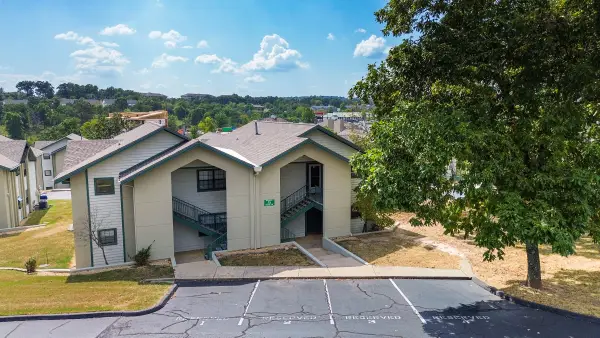 $229,900Active2 beds 2 baths1,239 sq. ft.
$229,900Active2 beds 2 baths1,239 sq. ft.2700 Green Mountain Drive #3, Branson, MO 65616
MLS# 60305351Listed by: LPT REALTY LLC - New
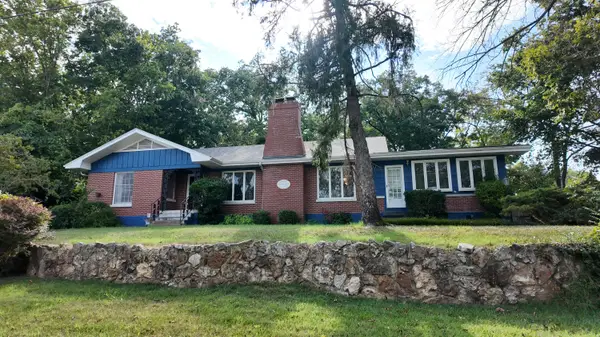 $325,000Active3 beds 2 baths2,735 sq. ft.
$325,000Active3 beds 2 baths2,735 sq. ft.203 N 4th Street, Branson, MO 65616
MLS# 60305353Listed by: VINTON COMMERCIAL REALTY - New
 $725,000Active4 beds 4 baths2,100 sq. ft.
$725,000Active4 beds 4 baths2,100 sq. ft.125 Indian Summer Lane, Branson, MO 65616
MLS# 60305329Listed by: KELLER WILLIAMS - New
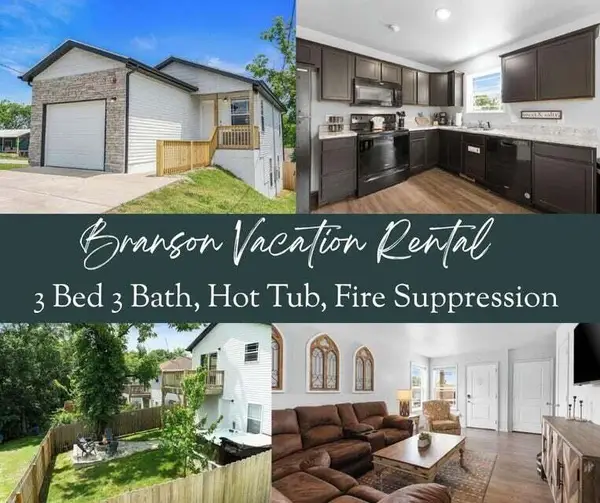 $445,000Active3 beds 3 baths1,408 sq. ft.
$445,000Active3 beds 3 baths1,408 sq. ft.302 W College Street, Branson, MO 65616
MLS# 60305322Listed by: KELLER WILLIAMS TRI-LAKES
