956 Table Rock Circle, Branson, MO 65616
Local realty services provided by:Better Homes and Gardens Real Estate Southwest Group
Listed by:charlie gerken
Office:hustle back realty
MLS#:60305010
Source:MO_GSBOR
956 Table Rock Circle,Branson, MO 65616
$649,200
- 5 Beds
- 3 Baths
- 3,218 sq. ft.
- Single family
- Pending
Price summary
- Price:$649,200
- Price per sq. ft.:$201.74
About this home
Beach bliss! Any closer to the water and you'd be sailing. This 5-bedroom, 3-bath estate delivers a private retreat right to the shoreline. Vaulted ceilings, wood beams, and walls of glass flood the main living area with natural light and sweeping lake views. The open floor plan connects seamlessly to a gourmet kitchen designed for everyday meals and great entertaining. Cozy nooks invite downtime, while two expansive decks, a gazebo, and multiple gathering spaces set the stage for unforgettable lake moments. A private path leads straight to your own Table Rock beachfront, ready whenever you are. Fresh paint and updated landscaping complete the scene of easy, luxurious lakefront living. Got a boat? You're in luck! There is a 10x22 leased boat slip available for transfer! Tour in person or explore the 3D virtual tour today.
Contact an agent
Home facts
- Year built:1975
- Listing ID #:60305010
- Added:7 day(s) ago
- Updated:September 26, 2025 at 07:31 AM
Rooms and interior
- Bedrooms:5
- Total bathrooms:3
- Full bathrooms:3
- Living area:3,218 sq. ft.
Heating and cooling
- Cooling:Ceiling Fan(s), Central Air
- Heating:Central, Fireplace(s)
Structure and exterior
- Year built:1975
- Building area:3,218 sq. ft.
- Lot area:0.31 Acres
Schools
- High school:Reeds Spring
- Middle school:Reeds Spring
- Elementary school:Reeds Spring
Utilities
- Sewer:Septic Tank
Finances and disclosures
- Price:$649,200
- Price per sq. ft.:$201.74
- Tax amount:$1,292 (2024)
New listings near 956 Table Rock Circle
- New
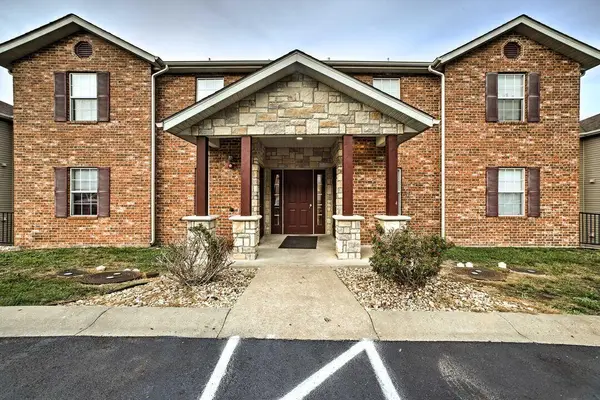 $207,497Active3 beds 2 baths1,147 sq. ft.
$207,497Active3 beds 2 baths1,147 sq. ft.2911 Vineyards Parkway #6-4, Branson, MO 65616
MLS# 60305674Listed by: PB REALTY - New
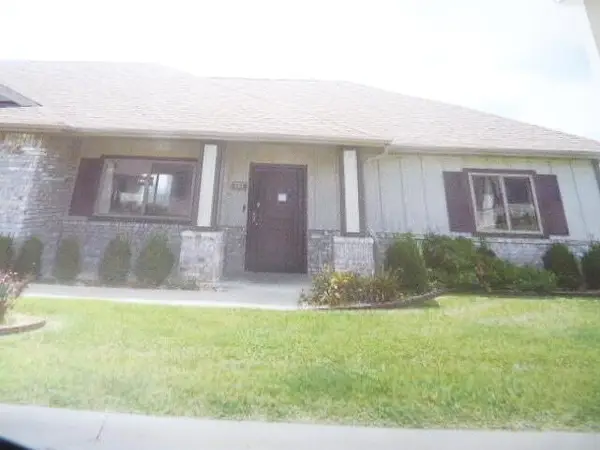 $237,000Active2 beds 2 baths1,218 sq. ft.
$237,000Active2 beds 2 baths1,218 sq. ft.112 B Vista View, Branson, MO 65616
MLS# 60305659Listed by: RE/MAX ASSOCIATED BROKERS INC. - New
 $1,300,000Active4 beds 5 baths5,918 sq. ft.
$1,300,000Active4 beds 5 baths5,918 sq. ft.14 Dalton Circle, Branson, MO 65616
MLS# 60305531Listed by: ALPHA REALTY MO, LLC - New
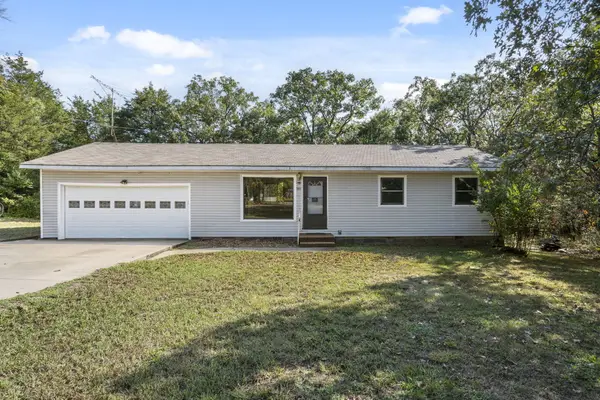 $160,000Active3 beds 1 baths1,040 sq. ft.
$160,000Active3 beds 1 baths1,040 sq. ft.311 Hunter Avenue, Branson, MO 65616
MLS# 60305456Listed by: WHITE MAGNOLIA REAL ESTATE LLC - New
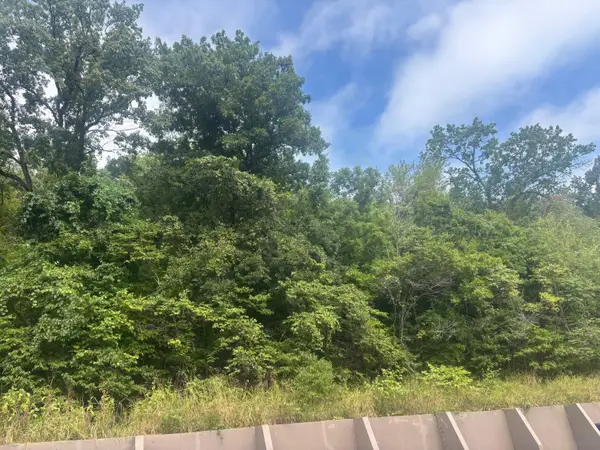 $50,000Active5.11 Acres
$50,000Active5.11 Acres000 Fall Creek Road, Branson, MO 65616
MLS# 60305439Listed by: HCW REALTY - New
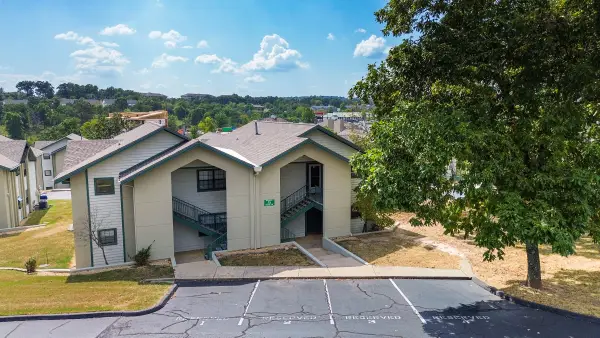 $229,900Active2 beds 2 baths1,239 sq. ft.
$229,900Active2 beds 2 baths1,239 sq. ft.2700 Green Mountain Drive #3, Branson, MO 65616
MLS# 60305351Listed by: LPT REALTY LLC - New
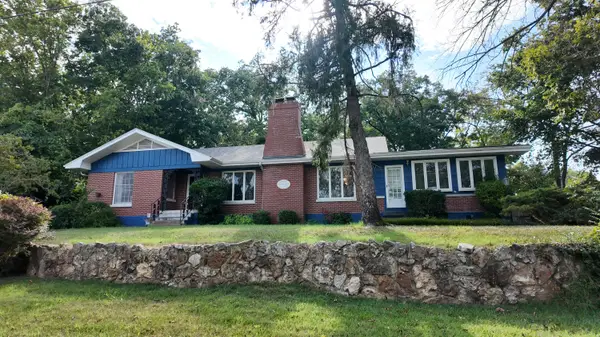 $325,000Active3 beds 2 baths2,735 sq. ft.
$325,000Active3 beds 2 baths2,735 sq. ft.203 N 4th Street, Branson, MO 65616
MLS# 60305353Listed by: VINTON COMMERCIAL REALTY - New
 $725,000Active4 beds 4 baths2,100 sq. ft.
$725,000Active4 beds 4 baths2,100 sq. ft.125 Indian Summer Lane, Branson, MO 65616
MLS# 60305329Listed by: KELLER WILLIAMS - New
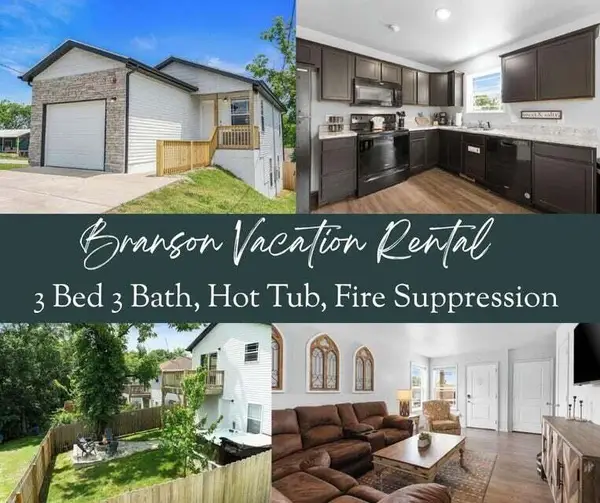 $445,000Active3 beds 3 baths1,408 sq. ft.
$445,000Active3 beds 3 baths1,408 sq. ft.302 W College Street, Branson, MO 65616
MLS# 60305322Listed by: KELLER WILLIAMS TRI-LAKES - New
 $445,000Active3 beds 4 baths1,408 sq. ft.
$445,000Active3 beds 4 baths1,408 sq. ft.310 W College Street, Branson, MO 65616
MLS# 60305324Listed by: KELLER WILLIAMS TRI-LAKES
