1049 Hanging Branch Ridge, Cape Fair, MO 65624
Local realty services provided by:Better Homes and Gardens Real Estate Southwest Group



Listed by:julie a. manar
Office:reecenichols -kimberling city
MLS#:60289454
Source:MO_GSBOR
1049 Hanging Branch Ridge,Cape Fair, MO 65624
$424,900
- 3 Beds
- 2 Baths
- 1,610 sq. ft.
- Single family
- Active
Price summary
- Price:$424,900
- Price per sq. ft.:$263.91
- Monthly HOA dues:$75
About this home
More pictures coming soon! This stunning new construction single-family home offers the perfect blend of modern comfort & timeless style. Featuring a stylish ranch design with 1,610 square feet of thoughtfully designed living space, this three-bedroom, two-bath home boasts an open-concept layout with a desirable split-bedroom floor plan. The inviting kitchen is a chef's dream, complete with granite countertops, soft-close cabinets, Frigidaire stainless steel appliances, tile backsplash, a garbage disposal, 4x8 island breakfast bar and a pantry. The main living areas are enhanced with vaulted ceilings, LVP flooring, recessed lighting and ceiling fans.The luxurious main suite is a private retreat with a large walk-in closet & an elegant bath featuring double sinks and a walk-in shower. Designed for durability and energy efficiency, this all-electric home includes bull-nosed corners, double-paned windows, Delta faucets, and a water softener. Enjoy outdoor living on the covered front and back porches, with a concrete driveway, gutters, downspouts, and a grass-seeded yard adding to the home's curb appeal.Located just five minutes from the Cape Fair Marina and fifteen minutes from Branson West, this home offers both convenience and tranquility. Estimated for completion - September 1st. An attached two-car garage provides ample storage, and a one-year builder's warranty ensures peace of mind. Don't miss your chance to make this beautiful home your own! Financing available through Central Bank - Dean Johnson
Contact an agent
Home facts
- Year built:2025
- Listing Id #:60289454
- Added:144 day(s) ago
- Updated:August 17, 2025 at 02:36 PM
Rooms and interior
- Bedrooms:3
- Total bathrooms:2
- Full bathrooms:2
- Living area:1,610 sq. ft.
Heating and cooling
- Cooling:Ceiling Fan(s), Central Air
- Heating:Central
Structure and exterior
- Year built:2025
- Building area:1,610 sq. ft.
- Lot area:0.54 Acres
Schools
- High school:Reeds Spring
- Middle school:Reeds Spring
- Elementary school:Reeds Spring
Finances and disclosures
- Price:$424,900
- Price per sq. ft.:$263.91
New listings near 1049 Hanging Branch Ridge
- New
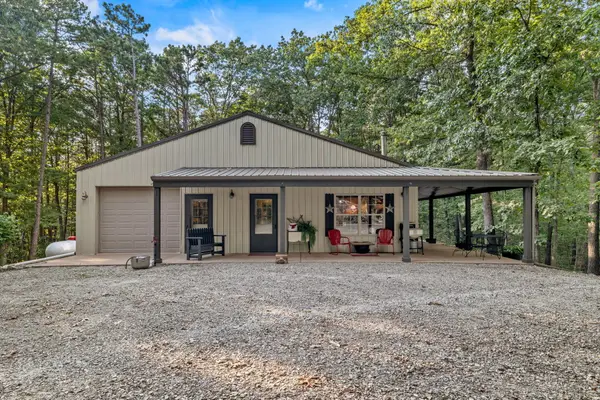 $454,000Active1 beds 2 baths1,200 sq. ft.
$454,000Active1 beds 2 baths1,200 sq. ft.33356 W State Highway 76, Cape Fair, MO 65624
MLS# 60302308Listed by: HOMESMARTMOARK - New
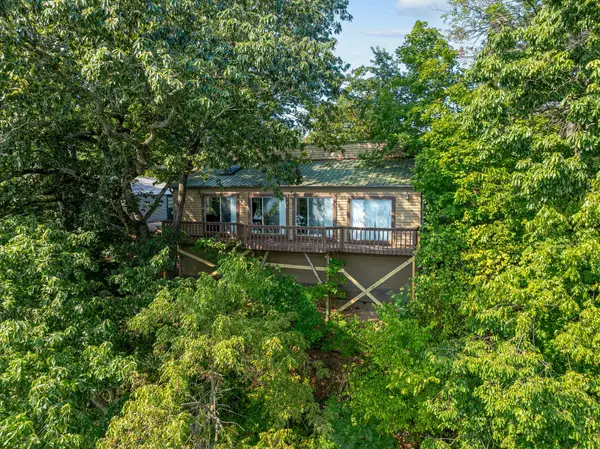 $250,000Active2 beds 1 baths960 sq. ft.
$250,000Active2 beds 1 baths960 sq. ft.262 Grand Slam Avenue, Cape Fair, MO 65624
MLS# 60302058Listed by: PB REALTY - New
 $274,900Active3 beds 2 baths1,952 sq. ft.
$274,900Active3 beds 2 baths1,952 sq. ft.10 Stagecoach Lane, Cape Fair, MO 65624
MLS# 60301927Listed by: MURNEY ASSOCIATES - PRIMROSE - New
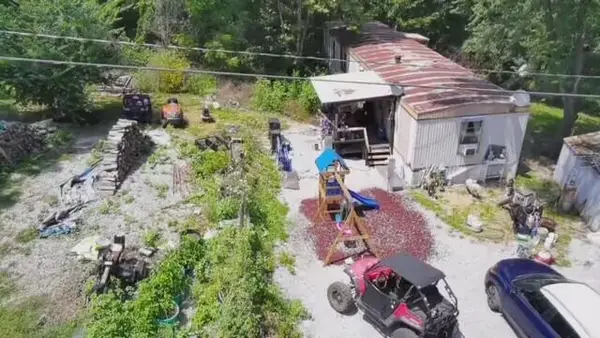 $89,000Active2 beds 2 baths980 sq. ft.
$89,000Active2 beds 2 baths980 sq. ft.907 St Cloud Drive, Cape Fair, MO 65624
MLS# 60301886Listed by: EAGLE ROCK REAL ESTATE 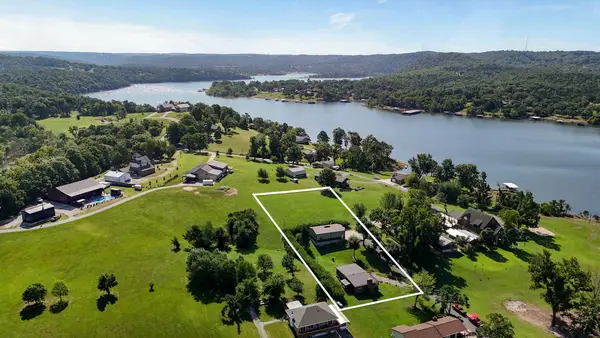 $589,000Pending3 beds 2 baths2,728 sq. ft.
$589,000Pending3 beds 2 baths2,728 sq. ft.189 S Shore Drive, Cape Fair, MO 65624
MLS# 60300720Listed by: REECENICHOLS - MOUNT VERNON $199,000Active2 beds 2 baths900 sq. ft.
$199,000Active2 beds 2 baths900 sq. ft.109 Cottage Lane, Cape Fair, MO 65624
MLS# 60300670Listed by: HCW REALTY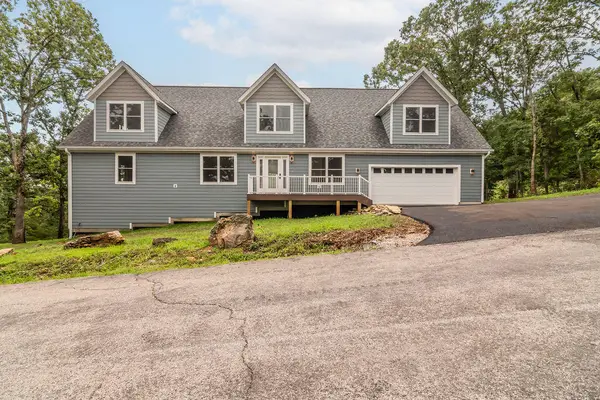 $549,900Active4 beds 5 baths3,200 sq. ft.
$549,900Active4 beds 5 baths3,200 sq. ft.65 Roan Road, Cape Fair, MO 65624
MLS# 60300299Listed by: REECENICHOLS - BRANSON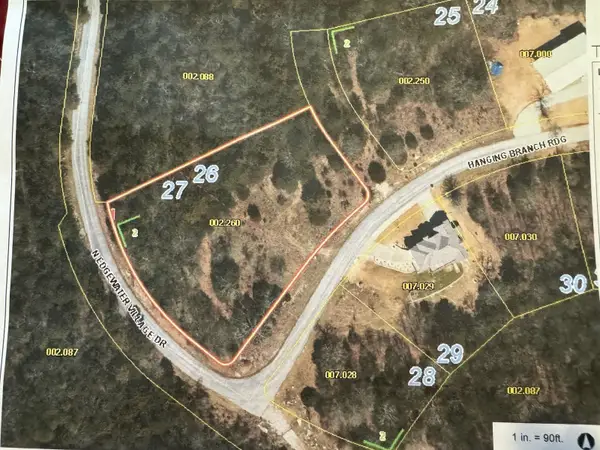 $120,000Active1.67 Acres
$120,000Active1.67 Acres26-27 Hanging Branch Rd (lots 26&27), Cape Fair, MO 65624
MLS# 60299815Listed by: SOUTHERN MISSOURI REAL ESTATE, LLC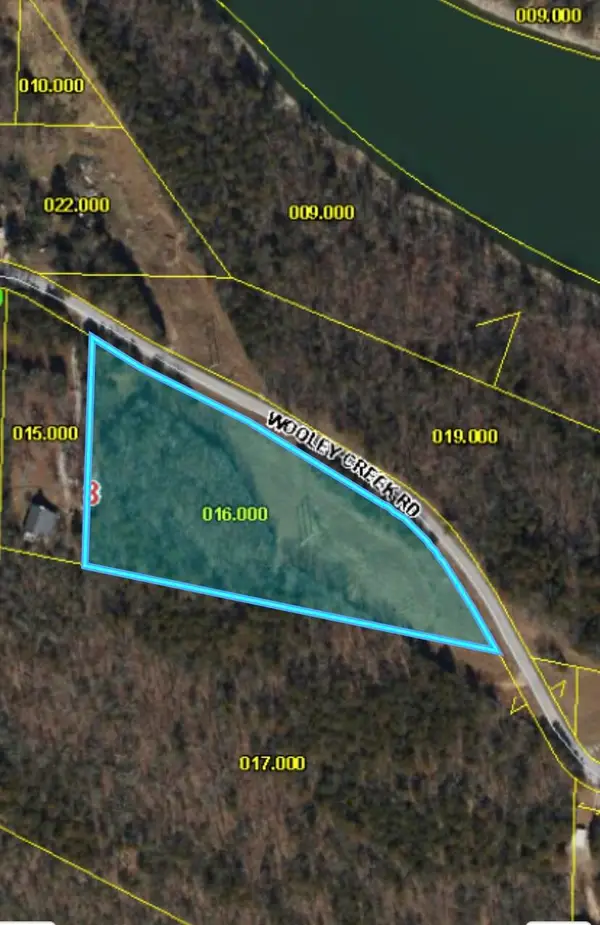 $60,000Active3.8 Acres
$60,000Active3.8 Acres000 Wooley Creek Road, Cape Fair, MO 65624
MLS# 60299550Listed by: CENTURY 21 HOMETOWN PROPERTIES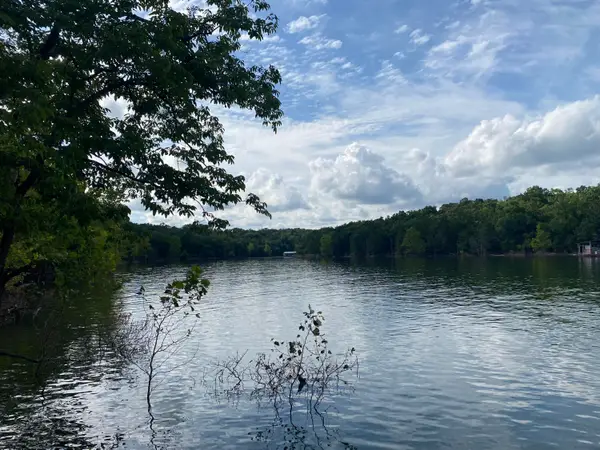 $200,000Active5.9 Acres
$200,000Active5.9 Acres000 Wooley Creek Road, Cape Fair, MO 65624
MLS# 60299548Listed by: CENTURY 21 HOMETOWN PROPERTIES

