461 Highway Z, Eldon, MO 65026
Local realty services provided by:Better Homes and Gardens Real Estate Lake Realty
Listed by: jason whittle, ethan t leigh pc
Office: re/max lake of the ozarks
MLS#:3579987
Source:MO_LOBR
Price summary
- Price:$450,000
- Price per sq. ft.:$150
About this home
If you're looking for privacy, large yard space, single level living, a huge detached shop and completely remodeled/move in ready home in School of the Osage district, this one is a must see! From exterior to interior, just about everything has been updated/remodeled recently. This 2x6 constructed 3bed/2bath home is energy efficient, has 2 huge living rooms and sits on approximately 5 acres. It has expansive rooms throughout the house, beautiful primary suite, 2 car attached garage & a huge 30x65' shop w/ concrete floors & eclectic. Updated features inside the home include: new kitchen appliances, LVP flooring, new trim/baseboards/crown molding, everything repainted, new fixtures throughout, some new windows, 4-ton HVAC (2022), new water heater, remodeled bathrooms, new electrical ran underground, new retaining wall by attached garage & new concrete driveway! Great open deck space on the east side of the home & huge concrete patio on north side of home; big enough for a pool if desired! Tons of parking & room to park RV's, campers, boats, etc..No HOA dues or subdivision to worry about. Blacktop to the home from Hwy W & Hwy Z & a newer chip seal road leading up to home.
Contact an agent
Home facts
- Year built:2002
- Listing ID #:3579987
- Added:72 day(s) ago
- Updated:October 28, 2025 at 09:42 PM
Rooms and interior
- Bedrooms:3
- Total bathrooms:2
- Full bathrooms:2
- Living area:3,000 sq. ft.
Heating and cooling
- Cooling:Attic Fan, Central Air
- Heating:Electric, Heat Pump
Structure and exterior
- Roof:Metal
- Year built:2002
- Building area:3,000 sq. ft.
- Lot area:5 Acres
Utilities
- Water:Private, Private Well
- Sewer:Septic Tank
Finances and disclosures
- Price:$450,000
- Price per sq. ft.:$150
- Tax amount:$1,410 (2024)
New listings near 461 Highway Z
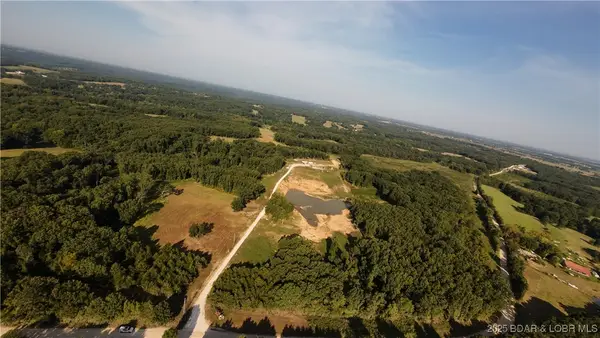 $83,750Pending12 Acres
$83,750Pending12 AcresTract 6 Greystone, Eldon, MO 65026
MLS# 3582434Listed by: DUNN AND ASSOCIATES LLC- New
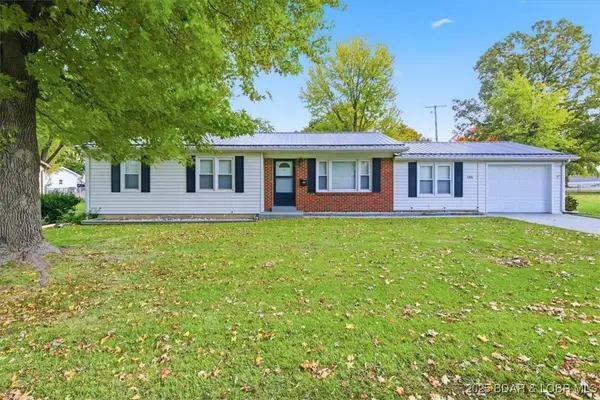 $225,000Active3 beds 2 baths1,494 sq. ft.
$225,000Active3 beds 2 baths1,494 sq. ft.1106 Larkin Drive, Eldon, MO 65026
MLS# 3582400Listed by: BLACK LAB REAL ESTATE CO, LLC - New
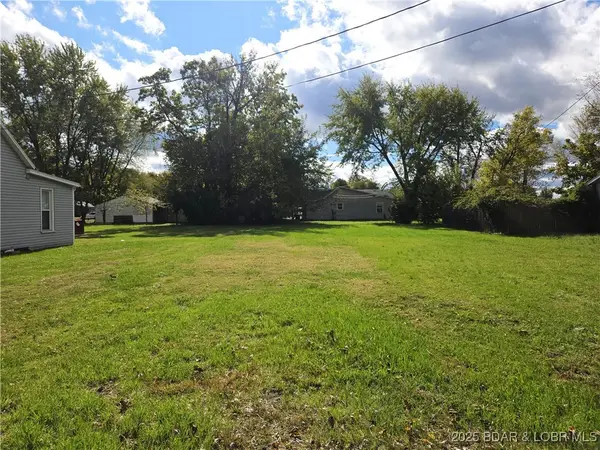 $20,000Active0 Acres
$20,000Active0 Acres218 W 8th Street, Eldon, MO 65026
MLS# 3582379Listed by: BHHS LAKE OZARK REALTY - New
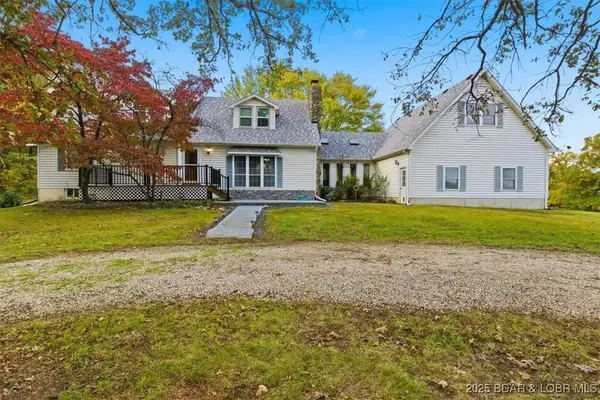 $429,000Active3 beds 3 baths3,185 sq. ft.
$429,000Active3 beds 3 baths3,185 sq. ft.47 Vaughn Road, Eldon, MO 65026
MLS# 3582370Listed by: EXP REALTY, LLC - New
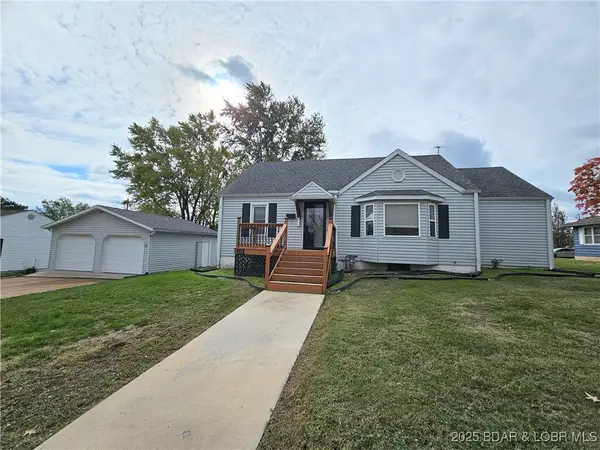 $224,900Active3 beds 1 baths1,460 sq. ft.
$224,900Active3 beds 1 baths1,460 sq. ft.110 Autry Street, Eldon, MO 65026
MLS# 3582332Listed by: DUNN AND ASSOCIATES LLC - New
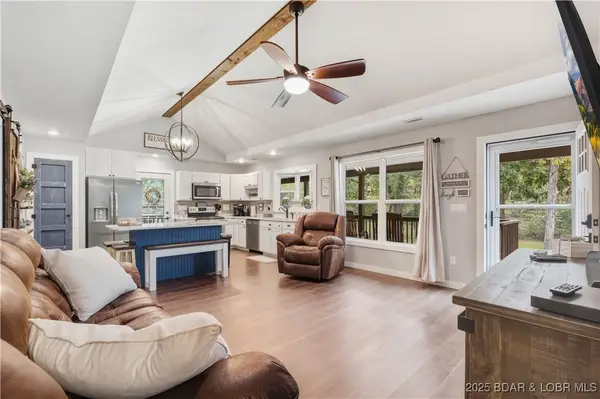 $429,000Active3 beds 2 baths1,120 sq. ft.
$429,000Active3 beds 2 baths1,120 sq. ft.36 Country Lane, Eldon, MO 65026
MLS# 3581315Listed by: NETTWORK GLOBAL, LLC - New
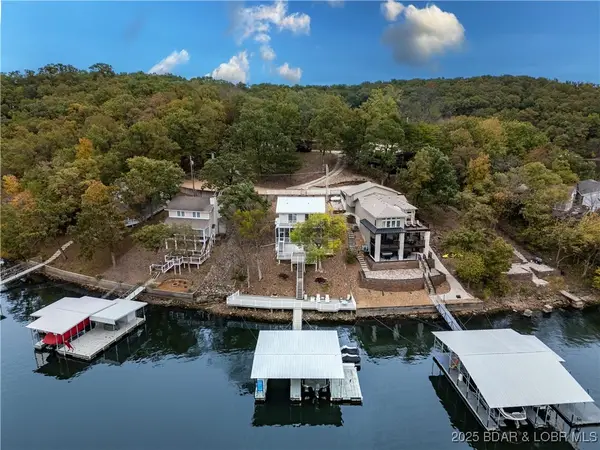 $590,000Active3 beds 3 baths1,587 sq. ft.
$590,000Active3 beds 3 baths1,587 sq. ft.31 Island View Road, Eldon, MO 65026
MLS# 3581242Listed by: RE/MAX LAKE OF THE OZARKS - New
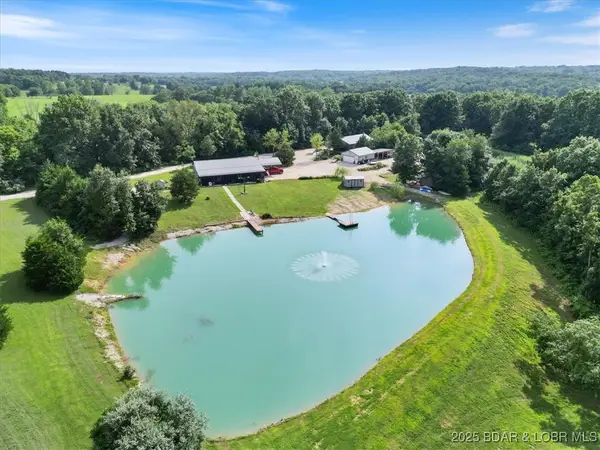 $574,900Active1 beds 2 baths1,620 sq. ft.
$574,900Active1 beds 2 baths1,620 sq. ft.111 Manning Drive, Eldon, MO 65026
MLS# 3580839Listed by: DUNN AND ASSOCIATES LLC 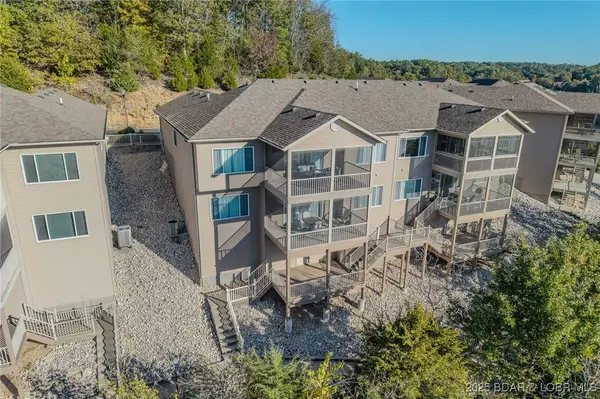 $715,000Active4 beds 4 baths3,108 sq. ft.
$715,000Active4 beds 4 baths3,108 sq. ft.201 Waterford Circle #201, Eldon, MO 65026
MLS# 3581168Listed by: RE/MAX LAKE OF THE OZARKS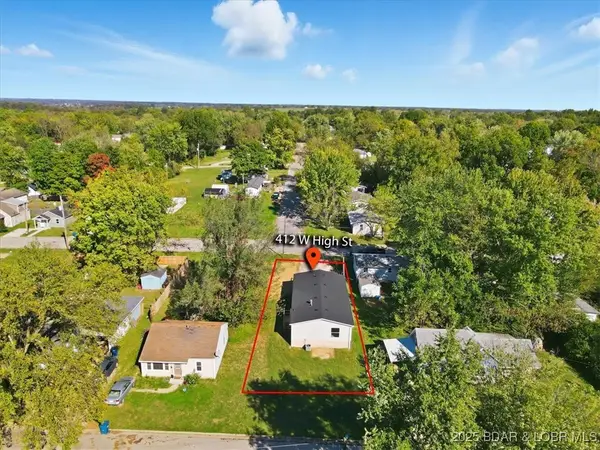 $189,000Active4 beds 2 baths1,456 sq. ft.
$189,000Active4 beds 2 baths1,456 sq. ft.412 High Street, Eldon, MO 65026
MLS# 3580892Listed by: DUNN AND ASSOCIATES LLC
