1306 NE 56th Terrace, Gladstone, MO 64118
Local realty services provided by:Better Homes and Gardens Real Estate Kansas City Homes
1306 NE 56th Terrace,Gladstone, MO 64118
- 2 Beds
- 2 Baths
- - sq. ft.
- Single family
- Sold
Listed by:jen langston justus
Office:dream properties real estate
MLS#:2574795
Source:MOKS_HL
Sorry, we are unable to map this address
Price summary
- Price:
About this home
Talk about the wow factor in this price point!!! Unbeatable Value in the Northland!
Clean, spacious yard & true one-level living—features you simply don’t find in most $250,000 homes in the Northland. Step inside to stunning original hardwood floors throughout the living room and bedrooms, paired with built-ins from the living room to the kitchen, plus multiple hallway closets for easy storage. There is so much storage you won't believe it!
The kitchen is a chefs dream—guaranteed not to run out of cabinet or counter space! Complete with a built-in oven, gas stovetop, a contemporary cabinet design, Walk-in pantry & appliances included, this kitchen gives you the space and style of homes well above this price point.
The finished basement expands your living with a bonus non conforming 3rd bedroom, family room, and 2nd full bath. An attached garage with a large workshop adds functionality that’s hard to beat. Outside, the almost half an acre lot boasts a backyard that includes a garden and storage shed—perfect for hobbies and play.
Maintenance-free siding, thermal windows, and the perk of no KC earnings tax while living in Gladstone make this a smart choice. Own this home —and enjoy features you just won’t find at this price anywhere else in the Northland!
Contact an agent
Home facts
- Year built:1947
- Listing ID #:2574795
- Added:48 day(s) ago
- Updated:October 30, 2025 at 10:43 PM
Rooms and interior
- Bedrooms:2
- Total bathrooms:2
- Full bathrooms:2
Heating and cooling
- Cooling:Electric
- Heating:Natural Gas
Structure and exterior
- Roof:Composition
- Year built:1947
Schools
- High school:Oak Park
- Middle school:Antioch
- Elementary school:Oakwood Manor
Utilities
- Water:City/Public
- Sewer:Public Sewer
Finances and disclosures
- Price:
New listings near 1306 NE 56th Terrace
- New
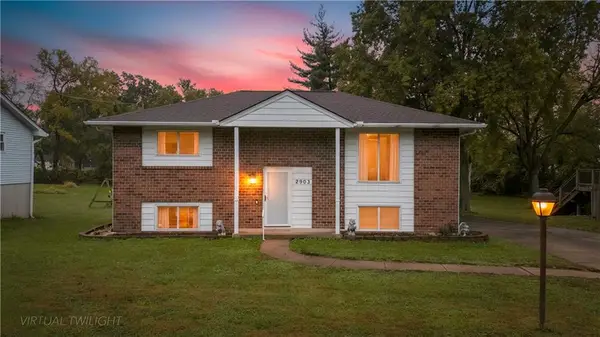 $149,999Active4 beds 2 baths1,463 sq. ft.
$149,999Active4 beds 2 baths1,463 sq. ft.2903 NE 56th Terrace, Gladstone, MO 64119
MLS# 2584485Listed by: CATES AUCTION & REALTY CO INC 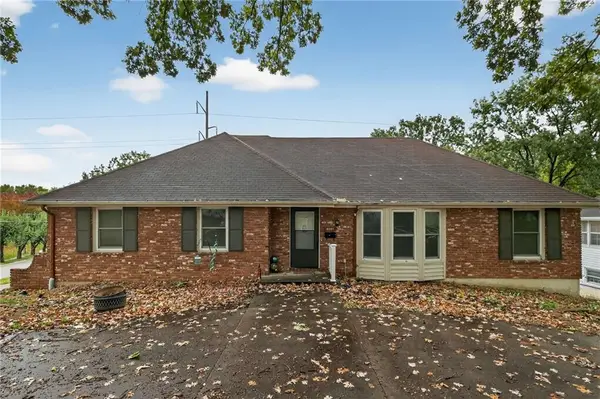 $300,000Active4 beds 3 baths2,114 sq. ft.
$300,000Active4 beds 3 baths2,114 sq. ft.6761 N Woodland Avenue, Gladstone, MO 64118
MLS# 2582591Listed by: PLATINUM REALTY LLC- New
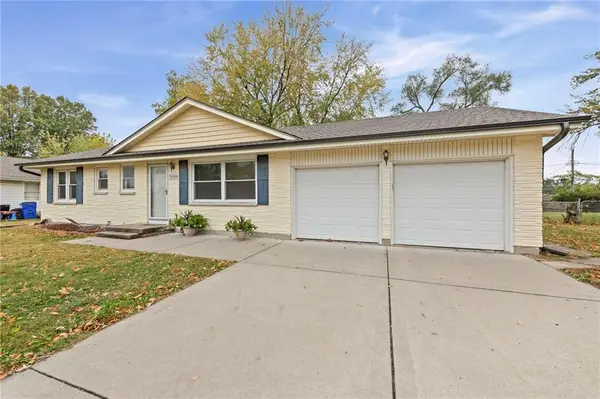 $250,000Active3 beds 3 baths1,772 sq. ft.
$250,000Active3 beds 3 baths1,772 sq. ft.1608 NE 75th Terrace, Gladstone, MO 64118
MLS# 2584013Listed by: KELLER WILLIAMS KC NORTH - New
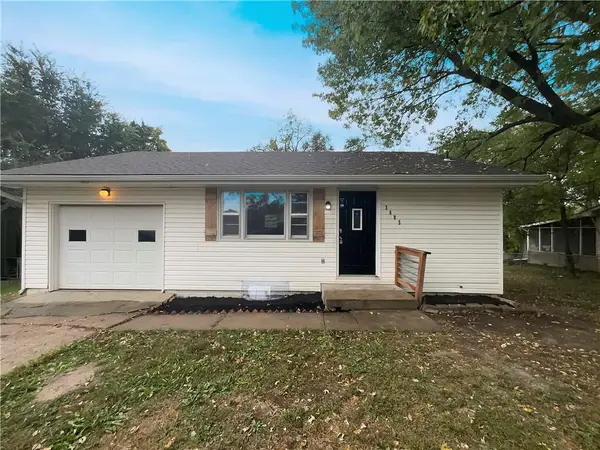 $223,000Active2 beds 2 baths1,386 sq. ft.
$223,000Active2 beds 2 baths1,386 sq. ft.3605 57th Street, Kansas City, MO 64119
MLS# 2583999Listed by: OPENDOOR BROKERAGE LLC - New
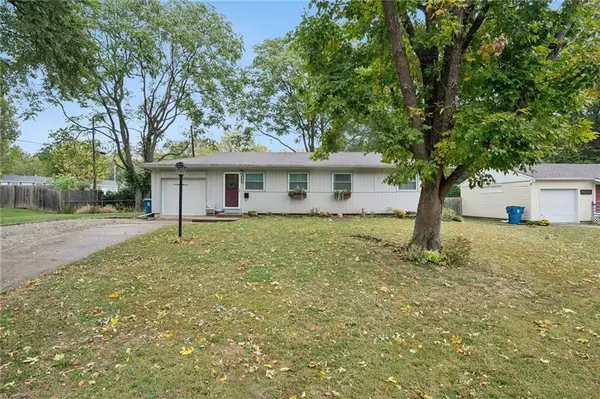 $200,000Active3 beds 1 baths1,050 sq. ft.
$200,000Active3 beds 1 baths1,050 sq. ft.1002 NE Cowden Drive, Gladstone, MO 64118
MLS# 2583814Listed by: REALTY RESULTS - New
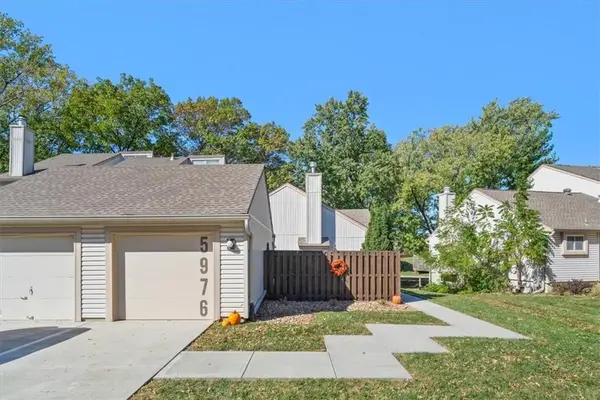 $259,000Active3 beds 2 baths1,768 sq. ft.
$259,000Active3 beds 2 baths1,768 sq. ft.5976 N Kansas Avenue, Gladstone, MO 64119
MLS# 2582761Listed by: KELLER WILLIAMS KC NORTH 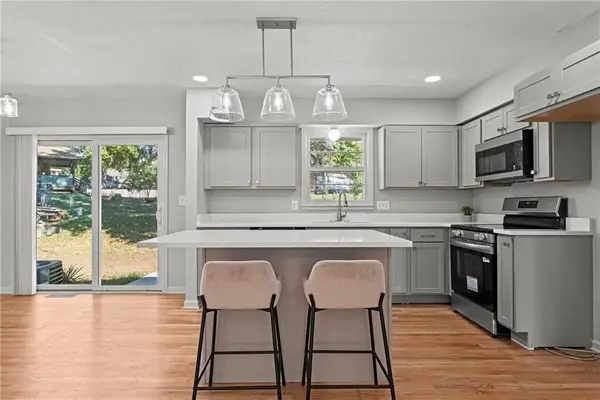 $375,000Active3 beds 2 baths1,618 sq. ft.
$375,000Active3 beds 2 baths1,618 sq. ft.7401 N Central Street, Kansas City, MO 64118
MLS# 2579516Listed by: REECENICHOLS-KCN- New
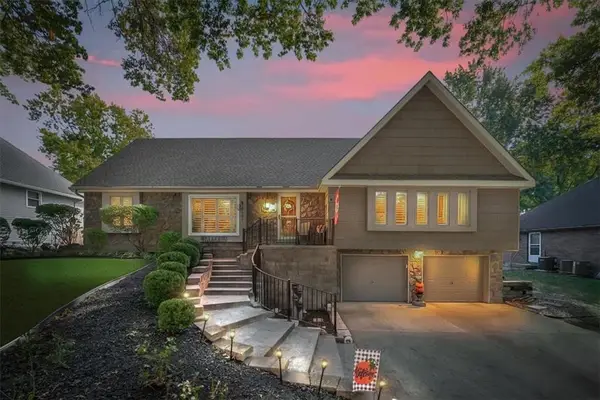 $359,950Active5 beds 3 baths1,908 sq. ft.
$359,950Active5 beds 3 baths1,908 sq. ft.6101 N Cleveland Avenue, Gladstone, MO 64119
MLS# 2582774Listed by: RE/MAX INNOVATIONS - New
 $204,900Active3 beds 2 baths1,152 sq. ft.
$204,900Active3 beds 2 baths1,152 sq. ft.1508 NE Shady Lane, Kansas City, MO 64118
MLS# 60308297Listed by: CHOSEN REALTY LLC - Open Sat, 2 to 4pm
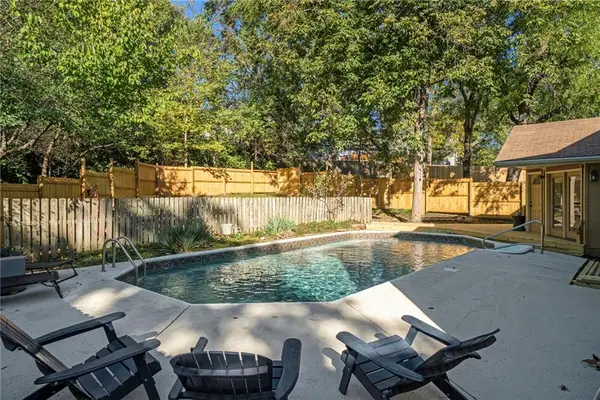 $395,000Active4 beds 4 baths2,331 sq. ft.
$395,000Active4 beds 4 baths2,331 sq. ft.5820 N Indiana Avenue, Gladstone, MO 64119
MLS# 2578186Listed by: REECENICHOLS - OVERLAND PARK
