6708 N Grand Avenue, Gladstone, MO 64118
Local realty services provided by:Better Homes and Gardens Real Estate Kansas City Homes
6708 N Grand Avenue,Gladstone, MO 64118
- 2 Beds
- 2 Baths
- - sq. ft.
- Single family
- Sold
Listed by:matt graham
Office:epique realty
MLS#:2575299
Source:MOKS_HL
Sorry, we are unable to map this address
Price summary
- Price:
About this home
True ranch on a quiet cul-de-sac with a huge, treed lot in Gladstone. Single-level living means everyday convenience, and the 2-car attached garage keeps you out of the weather with room for tools and storage. Thermal replacement windows help with comfort and utility bills. Hardwood floors add warmth and easy care in the main living areas, while an updated bath keeps things fresh and move-in ready.
The walk-out basement effectively doubles your usable space. Set up a second living area, home gym, hobby room, or office, then step right out to the fenced backyard for playtime with kids and pets. Maintenance-free vinyl siding lets you spend weekends enjoying the yard instead of working on the house. Formal dining is perfect for holidays and game nights, and the included kitchen appliances make move-in simple.
Natural gas heat and central air keep the home comfortable year-round. Storm doors, ceiling fans, and a newer electrical panel and water heater give added peace of mind. All of this in a convenient Gladstone location close to parks, schools, and quick highway access.
Come see how easy this home is to live in, with space to spread out inside and out.
Contact an agent
Home facts
- Year built:1950
- Listing ID #:2575299
- Added:46 day(s) ago
- Updated:October 28, 2025 at 07:33 PM
Rooms and interior
- Bedrooms:2
- Total bathrooms:2
- Full bathrooms:1
- Half bathrooms:1
Heating and cooling
- Cooling:Electric
- Heating:Natural Gas
Structure and exterior
- Roof:Composition
- Year built:1950
Schools
- High school:Oak Park
- Middle school:Oak Grove
- Elementary school:Linden West
Utilities
- Water:City/Public
- Sewer:Public Sewer
Finances and disclosures
- Price:
New listings near 6708 N Grand Avenue
- New
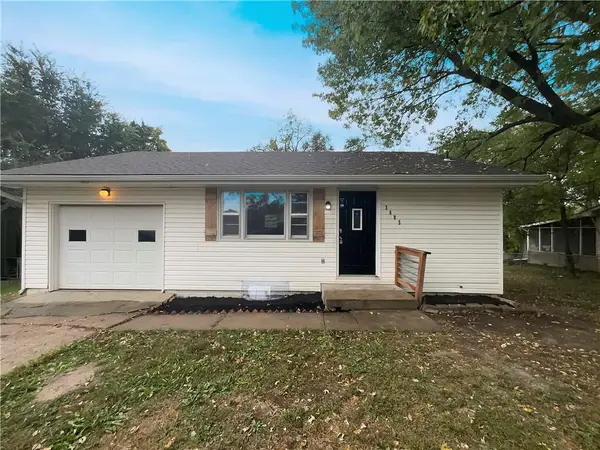 $223,000Active2 beds 2 baths1,386 sq. ft.
$223,000Active2 beds 2 baths1,386 sq. ft.3605 57th Street, Kansas City, MO 64119
MLS# 2583999Listed by: OPENDOOR BROKERAGE LLC - New
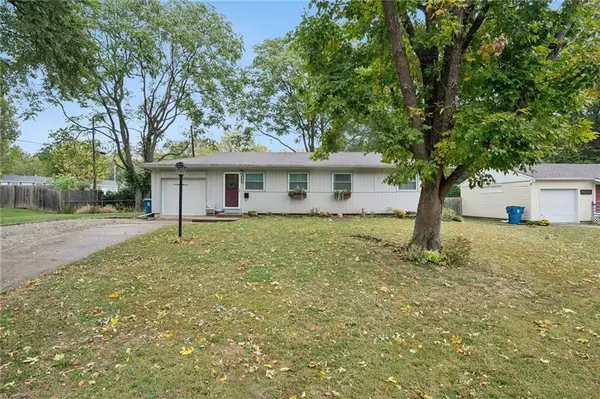 $200,000Active3 beds 1 baths1,050 sq. ft.
$200,000Active3 beds 1 baths1,050 sq. ft.1002 NE Cowden Drive, Gladstone, MO 64118
MLS# 2583814Listed by: REALTY RESULTS - New
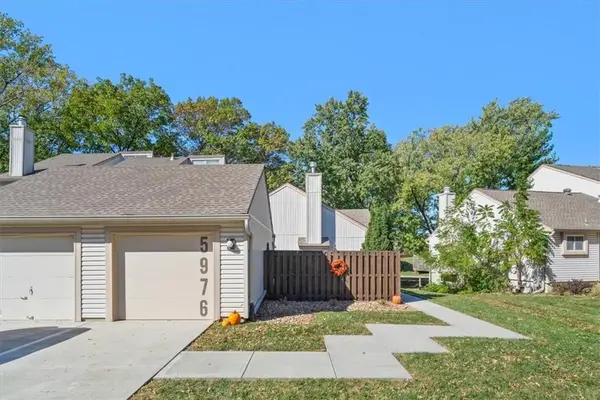 $259,000Active3 beds 2 baths1,768 sq. ft.
$259,000Active3 beds 2 baths1,768 sq. ft.5976 N Kansas Avenue, Gladstone, MO 64119
MLS# 2582761Listed by: KELLER WILLIAMS KC NORTH 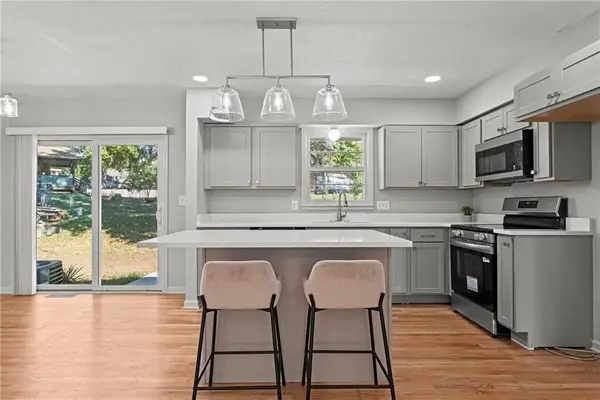 $375,000Active3 beds 2 baths1,618 sq. ft.
$375,000Active3 beds 2 baths1,618 sq. ft.7401 N Central Street, Kansas City, MO 64118
MLS# 2579516Listed by: REECENICHOLS-KCN- New
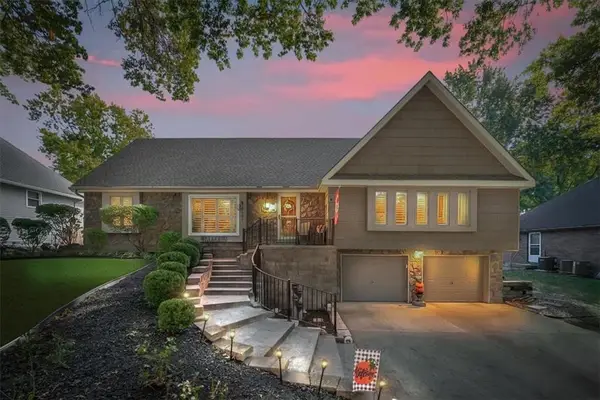 $359,950Active5 beds 3 baths1,908 sq. ft.
$359,950Active5 beds 3 baths1,908 sq. ft.6101 N Cleveland Avenue, Gladstone, MO 64119
MLS# 2582774Listed by: RE/MAX INNOVATIONS - New
 $204,900Active6 beds 2 baths1,152 sq. ft.
$204,900Active6 beds 2 baths1,152 sq. ft.1508 NE Shady Lane, Kansas City, MO 64118
MLS# 60308297Listed by: CHOSEN REALTY LLC 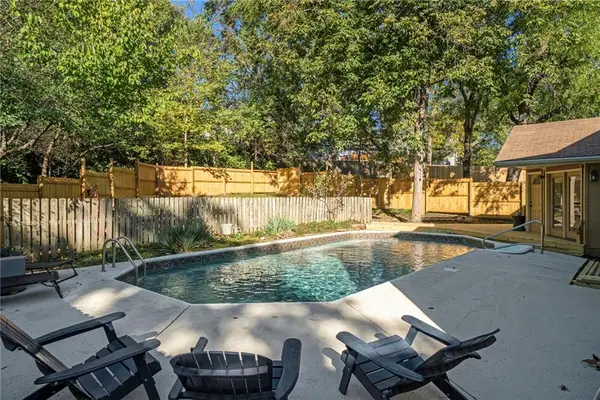 $420,000Active4 beds 4 baths2,331 sq. ft.
$420,000Active4 beds 4 baths2,331 sq. ft.5820 N Indiana Avenue, Gladstone, MO 64119
MLS# 2578186Listed by: REECENICHOLS - OVERLAND PARK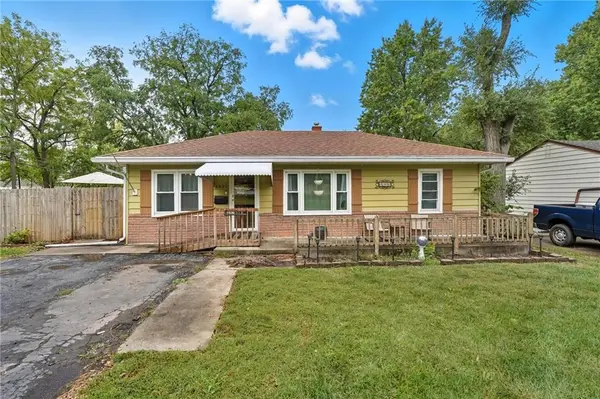 $185,000Active2 beds 1 baths836 sq. ft.
$185,000Active2 beds 1 baths836 sq. ft.6800 N Troost Avenue, Gladstone, MO 64118
MLS# 2579062Listed by: KELLER WILLIAMS KC NORTH- New
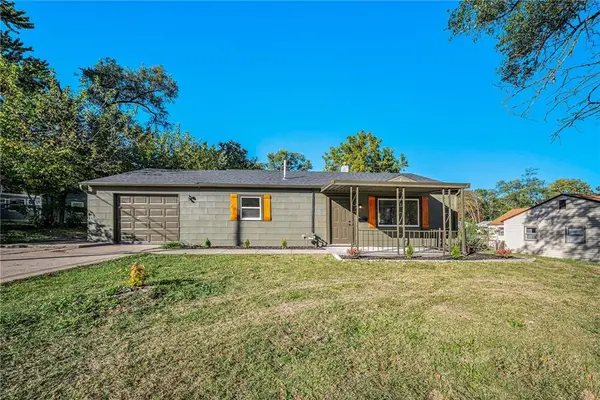 $238,500Active4 beds 2 baths1,153 sq. ft.
$238,500Active4 beds 2 baths1,153 sq. ft.2204 NE 58th Terrace, Gladstone, MO 64118
MLS# 2582970Listed by: 1ST CLASS REAL ESTATE KC - New
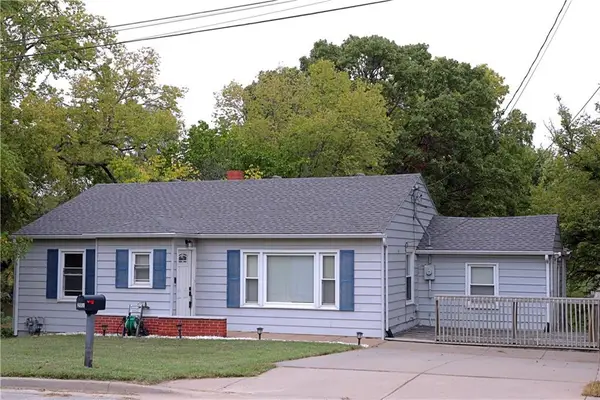 $235,000Active3 beds 1 baths1,234 sq. ft.
$235,000Active3 beds 1 baths1,234 sq. ft.202 Ne 76th Terrace, Gladstone, MO 64118
MLS# 2581361Listed by: UNITED REAL ESTATE KANSAS CITY
