1230 Highway O, Gravois Mills, MO 65037
Local realty services provided by:Better Homes and Gardens Real Estate Lake Realty
Listed by: brian hofer
Office: re/max lake of the ozarks
MLS#:3580464
Source:MO_LOBR
Price summary
- Price:$219,000
- Price per sq. ft.:$98.21
About this home
4-Bed home on 1.5 Acres just 1.6 miles from Laurie on State Rd O, this 4-bed, 3-bath home is a prime opportunity. Move-in ready with room for quick remodels (new flooring could boost value!). This property features a large circular driveway, 2-car garage, and a 1-car garage/workshop. Relax under the front porch patio pergola or enjoy the spacious backyard with space for a shop. Main floor offers a grand fireplace, kitchen, dining, family room, laundry, master suite, and guest room along with a guest bathroom. The walk-out lower level includes a wet bar, den with wood stove, guest bedroom, storage, and a theater room (4th bedroom with private entrance). A concrete patio adds outdoor appeal. Solid build, sold as-is by retired owner—perfect for DIYers or investors. Don’t miss this chance to capitalize on a versatile property close to town and also close to the Lake of the Ozarks. 1 minute from Indian Rock Golf Club and 7 minutes from Millstone Marina where you can keep your boat!
Contact an agent
Home facts
- Listing ID #:3580464
- Added:40 day(s) ago
- Updated:October 21, 2025 at 03:24 PM
Rooms and interior
- Bedrooms:4
- Total bathrooms:3
- Full bathrooms:3
- Living area:2,230 sq. ft.
Heating and cooling
- Cooling:Attic Fan, Central Air
- Heating:Electric, Fireplaces, Forced Air, Wood, Wood Stove
Structure and exterior
- Roof:Architectural, Shingle
- Building area:2,230 sq. ft.
- Lot area:1.5 Acres
Utilities
- Water:Public Water
- Sewer:Public Sewer
Finances and disclosures
- Price:$219,000
- Price per sq. ft.:$98.21
- Tax amount:$931 (2024)
New listings near 1230 Highway O
- New
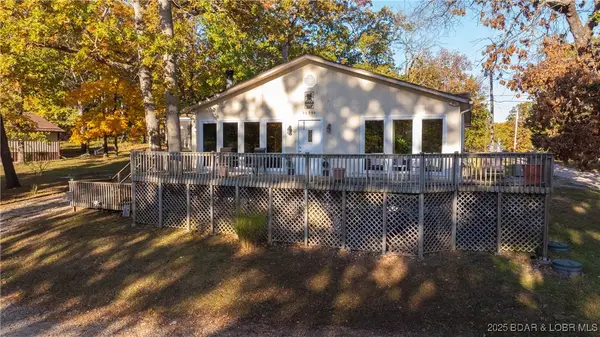 $335,000Active3 beds 2 baths1,723 sq. ft.
$335,000Active3 beds 2 baths1,723 sq. ft.30954 Nob Rock Drive, Gravois Mills, MO 65037
MLS# 3582439Listed by: RE/MAX LAKE OF THE OZARKS - New
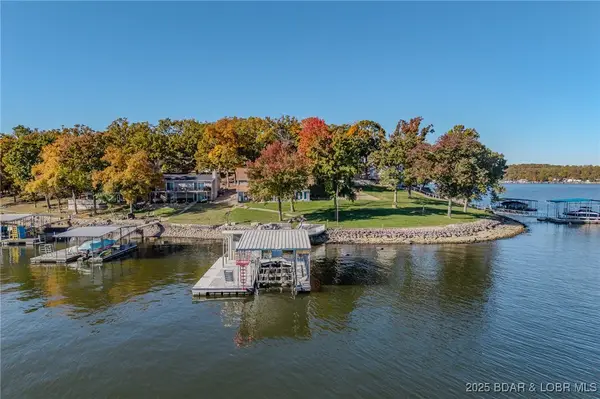 $899,000Active4 beds 3 baths2,844 sq. ft.
$899,000Active4 beds 3 baths2,844 sq. ft.31575 Millstone Estate, Gravois Mills, MO 65037
MLS# 3582333Listed by: KELLER WILLIAMS L.O. REALTY - New
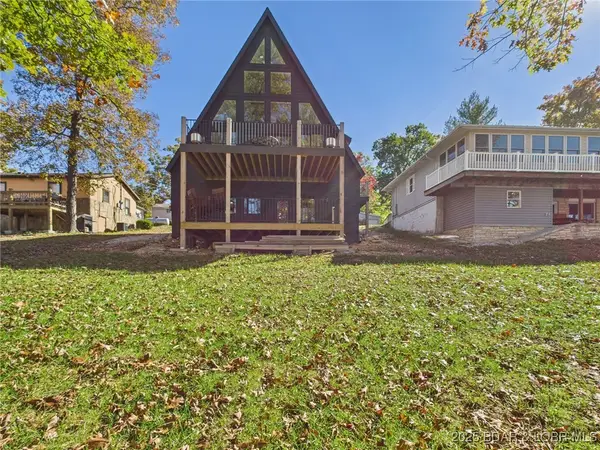 $650,000Active3 beds 3 baths3,158 sq. ft.
$650,000Active3 beds 3 baths3,158 sq. ft.37 Ke Jo Point Road, Gravois Mills, MO 65037
MLS# 3581314Listed by: WEICHERT, REALTORS - LAURIE REALTY - New
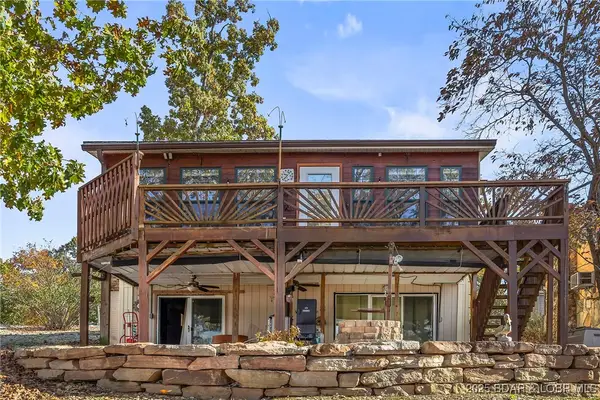 $539,500Active3 beds 2 baths2,024 sq. ft.
$539,500Active3 beds 2 baths2,024 sq. ft.21 Ke Jo Point Road, Gravois Mills, MO 65037
MLS# 3582371Listed by: LAKE BUY REALTY - New
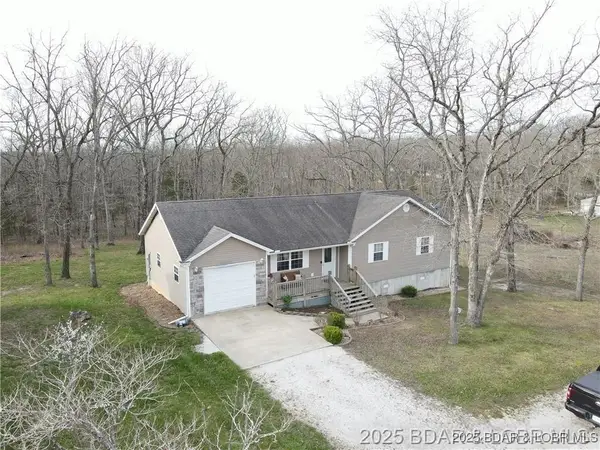 $215,000Active3 beds 2 baths1,386 sq. ft.
$215,000Active3 beds 2 baths1,386 sq. ft.15296 Highway P, Gravois Mills, MO 65037
MLS# 3581286Listed by: EXP REALTY, LLC - New
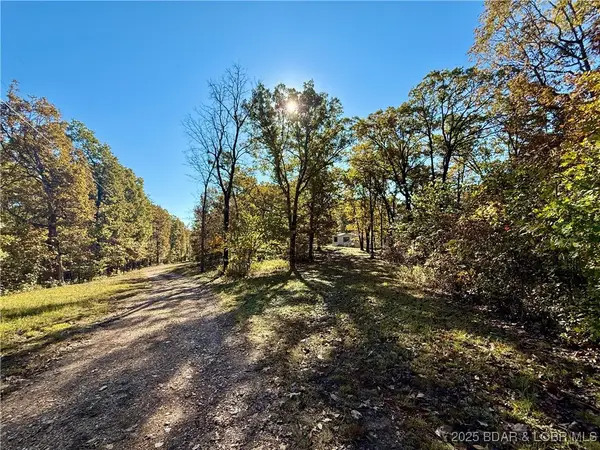 $125,000Active3 beds 2 baths1,488 sq. ft.
$125,000Active3 beds 2 baths1,488 sq. ft.32326 Denver Rd, Gravois Mills, MO 65037
MLS# 3581308Listed by: RE/MAX LIFESTYLES - New
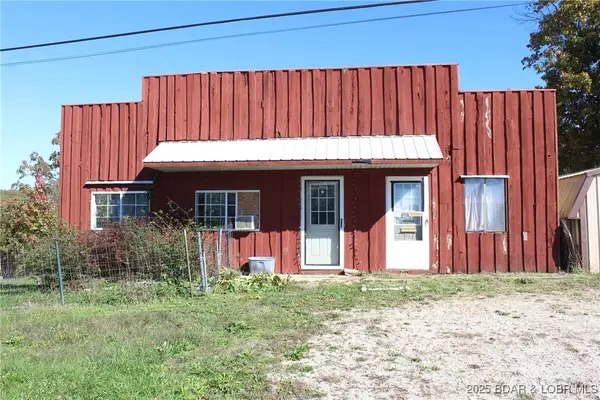 $149,900Active1 beds 1 baths960 sq. ft.
$149,900Active1 beds 1 baths960 sq. ft.26503 Highway 5, Gravois Mills, MO 65037
MLS# 3581306Listed by: WEICHERT, REALTORS - LAURIE REALTY - New
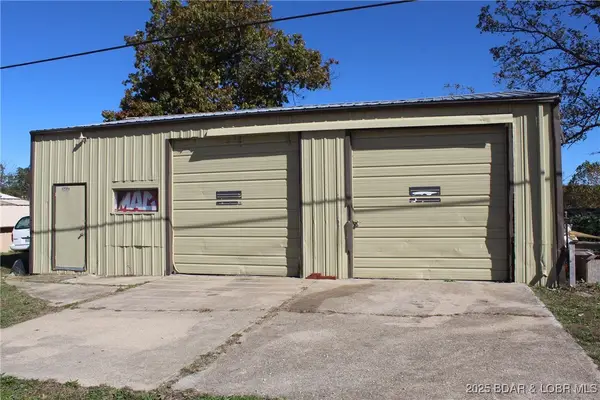 $179,900Active-- beds -- baths980 sq. ft.
$179,900Active-- beds -- baths980 sq. ft.26517 Highway 5, Gravois Mills, MO 65037
MLS# 3581307Listed by: WEICHERT, REALTORS - LAURIE REALTY - New
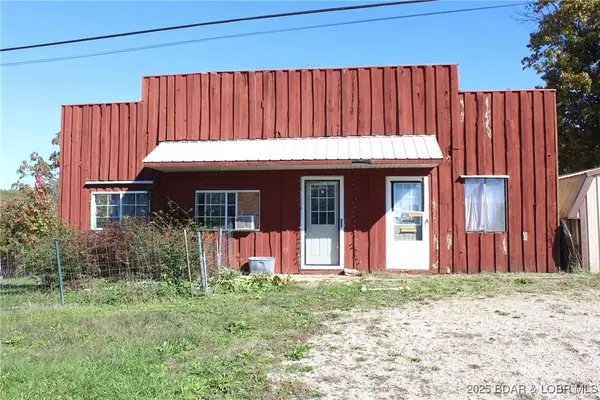 $279,900Active1 beds 1 baths1,940 sq. ft.
$279,900Active1 beds 1 baths1,940 sq. ft.26503 and 26517 Highway 5, Gravois Mills, MO 65037
MLS# 3581319Listed by: WEICHERT, REALTORS - LAURIE REALTY - New
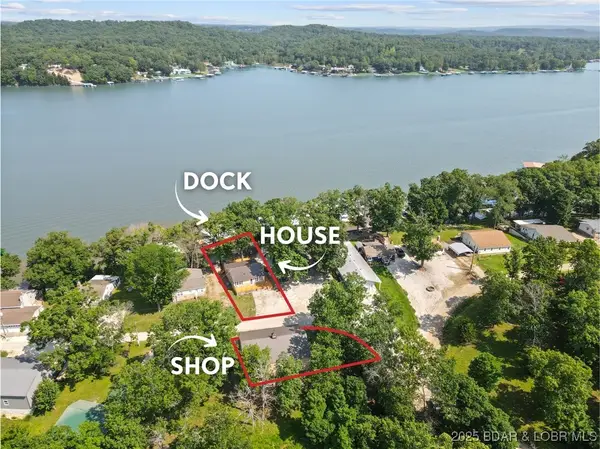 $519,900Active3 beds 2 baths1,315 sq. ft.
$519,900Active3 beds 2 baths1,315 sq. ft.33682 Daybreak Road, Gravois Mills, MO 65037
MLS# 3581305Listed by: NETTWORK GLOBAL, LLC
