18136 Millstone Cove Road #136, Gravois Mills, MO 65037
Local realty services provided by:Better Homes and Gardens Real Estate Lake Realty
Listed by: jeffrey d krantz, jennifer lynn wassilak
Office: re/max lake of the ozarks
MLS#:3578532
Source:MO_LOBR
Price summary
- Price:$350,000
- Price per sq. ft.:$232.25
- Monthly HOA dues:$263.67
About this home
MAJOR Price Drop! This IS the absolute unit you need to secure NOW! This unbelievably rare, highly sought-after, walk-in level lakefront condo at Millstone demands immediate action. Zero steps—to the unit, pool, or dock—and the building features a crucial elevator! You will obsess over the oversized, carpeted lakefront screened deck with sunshades—essential for coffee, cocktails, and entertaining family & friends. Command panoramic water views and watch the main channel action from your private oasis. Inside, demand extended tile flooring, upgraded kitchen cabinetry, a walk-in shower in the primary bath, and a newer fridge. This impeccably maintained condo is turnkey, including furniture (sleeps 8), a massive 12x32 boat slip, and a 6000# Hydro Hoist. Perfect for full-time living or weekend getaways—ensure your peace and privacy with no nightly rentals. Located in the heart of the action near Tap & Grill, Jolly Rogers, Camden on the Lake & Coconuts. This is the pinnacle of lake living, and you must purchase it today!
Contact an agent
Home facts
- Year built:2008
- Listing ID #:3578532
- Added:140 day(s) ago
- Updated:October 22, 2025 at 07:40 PM
Rooms and interior
- Bedrooms:3
- Total bathrooms:2
- Full bathrooms:2
- Living area:1,507 sq. ft.
Heating and cooling
- Cooling:Central Air
- Heating:Electric, Forced Air
Structure and exterior
- Year built:2008
- Building area:1,507 sq. ft.
Utilities
- Water:Community Coop
- Sewer:Treatment Plant
Finances and disclosures
- Price:$350,000
- Price per sq. ft.:$232.25
- Tax amount:$2,080 (2024)
New listings near 18136 Millstone Cove Road #136
- New
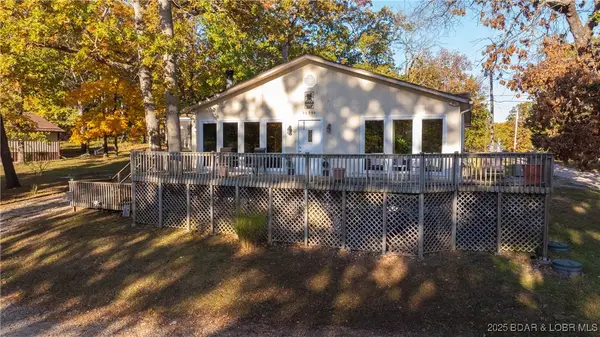 $335,000Active3 beds 2 baths1,723 sq. ft.
$335,000Active3 beds 2 baths1,723 sq. ft.30954 Nob Rock Drive, Gravois Mills, MO 65037
MLS# 3582439Listed by: RE/MAX LAKE OF THE OZARKS - New
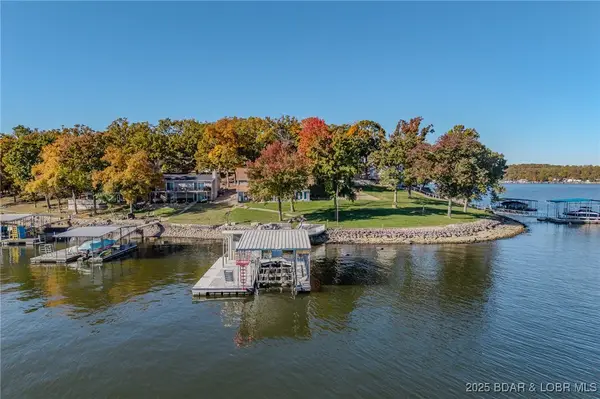 $899,000Active4 beds 3 baths2,844 sq. ft.
$899,000Active4 beds 3 baths2,844 sq. ft.31575 Millstone Estate, Gravois Mills, MO 65037
MLS# 3582333Listed by: KELLER WILLIAMS L.O. REALTY - New
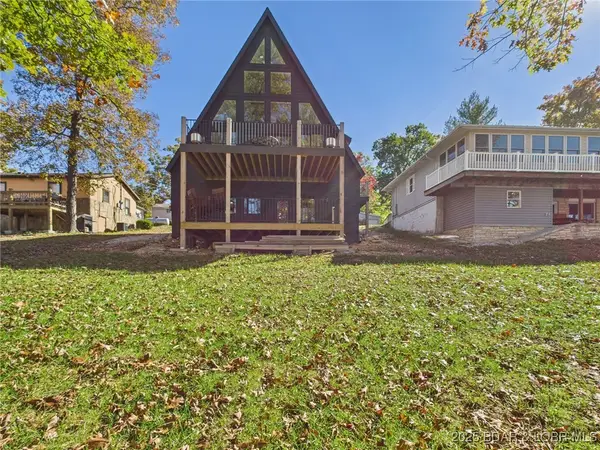 $650,000Active3 beds 3 baths3,158 sq. ft.
$650,000Active3 beds 3 baths3,158 sq. ft.37 Ke Jo Point Road, Gravois Mills, MO 65037
MLS# 3581314Listed by: WEICHERT, REALTORS - LAURIE REALTY - New
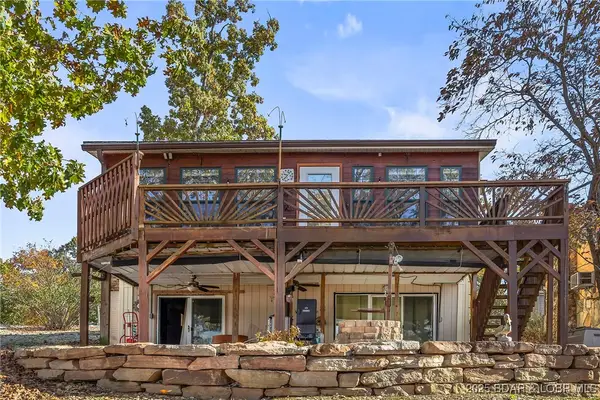 $539,500Active3 beds 2 baths2,024 sq. ft.
$539,500Active3 beds 2 baths2,024 sq. ft.21 Ke Jo Point Road, Gravois Mills, MO 65037
MLS# 3582371Listed by: LAKE BUY REALTY - New
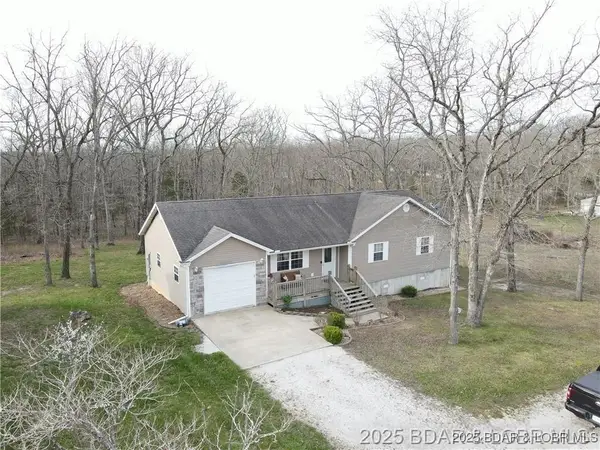 $215,000Active3 beds 2 baths1,386 sq. ft.
$215,000Active3 beds 2 baths1,386 sq. ft.15296 Highway P, Gravois Mills, MO 65037
MLS# 3581286Listed by: EXP REALTY, LLC - New
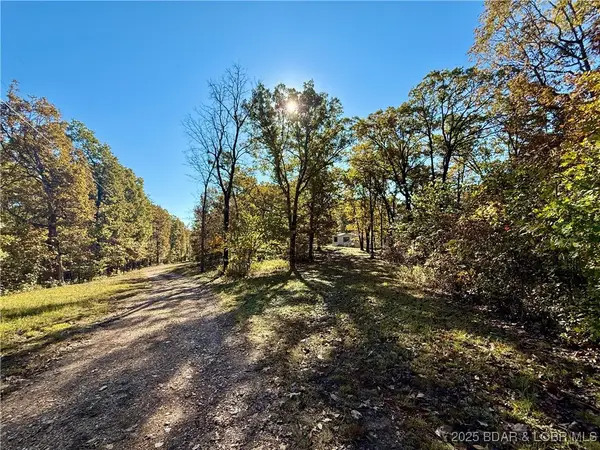 $125,000Active3 beds 2 baths1,488 sq. ft.
$125,000Active3 beds 2 baths1,488 sq. ft.32326 Denver Rd, Gravois Mills, MO 65037
MLS# 3581308Listed by: RE/MAX LIFESTYLES - New
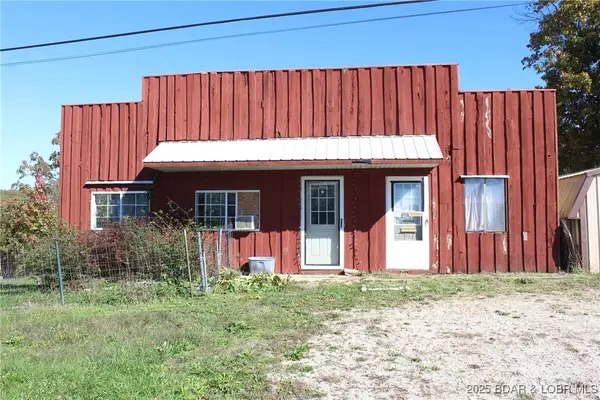 $149,900Active1 beds 1 baths960 sq. ft.
$149,900Active1 beds 1 baths960 sq. ft.26503 Highway 5, Gravois Mills, MO 65037
MLS# 3581306Listed by: WEICHERT, REALTORS - LAURIE REALTY - New
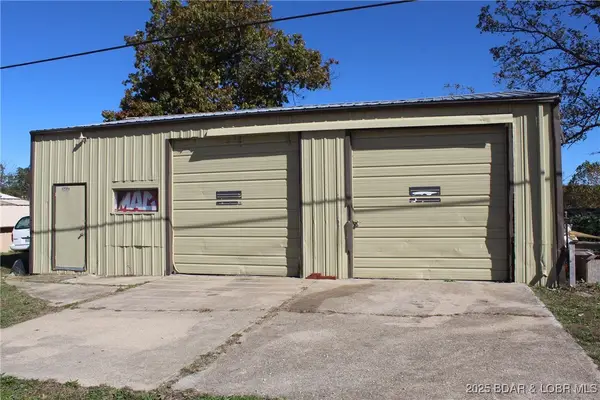 $179,900Active-- beds -- baths980 sq. ft.
$179,900Active-- beds -- baths980 sq. ft.26517 Highway 5, Gravois Mills, MO 65037
MLS# 3581307Listed by: WEICHERT, REALTORS - LAURIE REALTY - New
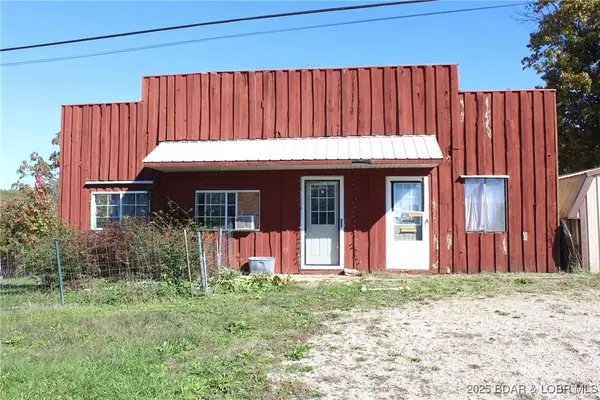 $279,900Active1 beds 1 baths1,940 sq. ft.
$279,900Active1 beds 1 baths1,940 sq. ft.26503 and 26517 Highway 5, Gravois Mills, MO 65037
MLS# 3581319Listed by: WEICHERT, REALTORS - LAURIE REALTY - New
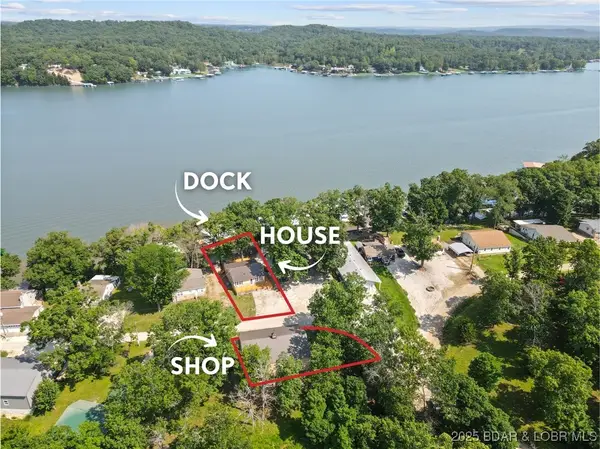 $519,900Active3 beds 2 baths1,315 sq. ft.
$519,900Active3 beds 2 baths1,315 sq. ft.33682 Daybreak Road, Gravois Mills, MO 65037
MLS# 3581305Listed by: NETTWORK GLOBAL, LLC
