21 Ke Jo Point Rd, Gravois Mills, MO 65037
Local realty services provided by:Better Homes and Gardens Real Estate Lake Realty
Upcoming open houses
- Sun, Sep 2811:00 am - 01:00 pm
Listed by:kimberly smith
Office:re/max lifestyles
MLS#:3576861
Source:MO_LOBR
Price summary
- Price:$545,000
- Price per sq. ft.:$129.39
- Monthly HOA dues:$16.67
About this home
3 Bedroom, 2 bath lake front home at Lake of the Ozarks. Price adjusted and sellers are motivated, don’t miss this opportunity for Lake Life with rental potential! Oversized Garage, Cove View & Rustic Charm Await. Skip the wait, this full-time or weekend-ready home is prepped for your next chapter with space, personality, and unmatched garage envy. Ready for lake living without delays? This spacious, character-filled home is clean, and ready for immediate possession. The highlight? A 2,088 sq ft detached garage + fully equipped man cave, separate 200-amp service, covered side-by-side/lawn equipment storage—ideal for hobbyists, lake toys, or small business storage. Inside, the home offers a sun-soaked sunroom with propane hookup (perfect for grilling or gardening), a modern kitchen with LVP flooring, and a cozy family room overlooking a cove. The walk-out lower level features a private primary suite with warm wood accents, custom closets, & a spa-style shower retreat. Whether you're upgrading your weekend getaway or downsizing with style, this flexible floor plan, ample parking, year-round fishing, & close proximity to marinas and restaurants make this a standout option at the lake.
Contact an agent
Home facts
- Year built:1981
- Listing ID #:3576861
- Added:168 day(s) ago
- Updated:September 27, 2025 at 10:43 PM
Rooms and interior
- Bedrooms:3
- Total bathrooms:2
- Full bathrooms:2
- Living area:2,124 sq. ft.
Heating and cooling
- Cooling:Attic Fan, Central Air, Wall Unit
- Heating:Fireplaces, Propane, Wall Furnace, Wood
Structure and exterior
- Roof:Architectural, Shingle
- Year built:1981
- Building area:2,124 sq. ft.
Utilities
- Water:Community Coop
- Sewer:Septic Tank
Finances and disclosures
- Price:$545,000
- Price per sq. ft.:$129.39
- Tax amount:$1,212 (2024)
New listings near 21 Ke Jo Point Rd
- New
 $219,000Active4 beds 3 baths2,230 sq. ft.
$219,000Active4 beds 3 baths2,230 sq. ft.1230 Highway O, Gravois Mills, MO 65037
MLS# 3580464Listed by: RE/MAX LAKE OF THE OZARKS - New
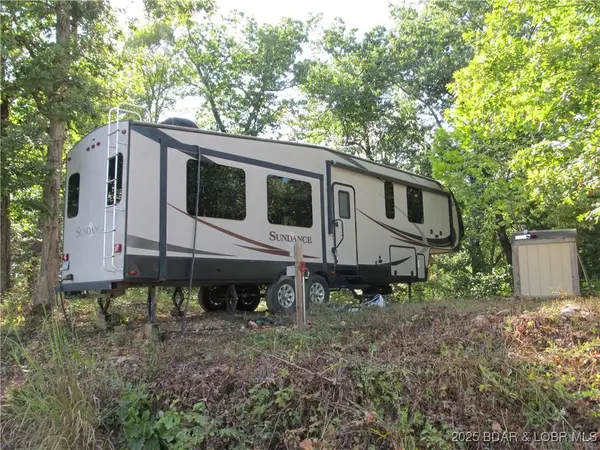 $79,000Active1.98 Acres
$79,000Active1.98 Acres30664 Boyd Road, Gravois Mills, MO 65037
MLS# 3580688Listed by: ANSTINE REALTY & AUCTION, LLC - New
 $699,900Active3 beds 4 baths2,100 sq. ft.
$699,900Active3 beds 4 baths2,100 sq. ft.Lot 2A Rapids Hollow, Gravois Mills, MO 65037
MLS# 3580592Listed by: REECENICHOLS REAL ESTATE - New
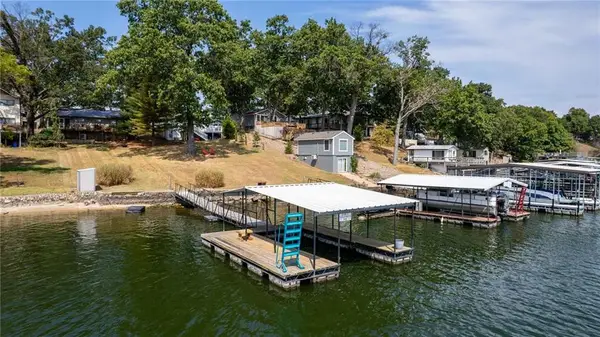 $385,000Active3 beds 1 baths936 sq. ft.
$385,000Active3 beds 1 baths936 sq. ft.78 Ke Jo Point Road, Gravois Mills, MO 65037
MLS# 2576726Listed by: UNITED REAL ESTATE KANSAS CITY - New
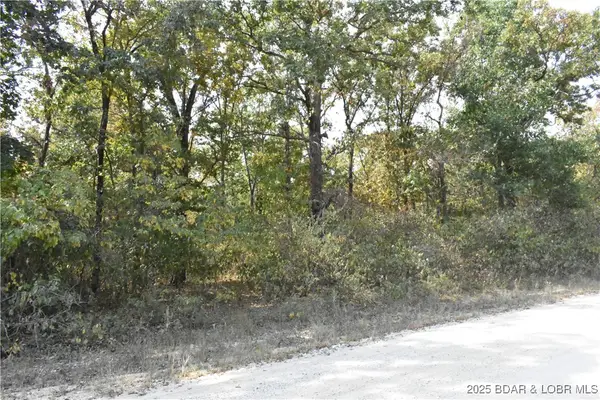 $45,000Active2.82 Acres
$45,000Active2.82 AcresTBD Stoney Oak Drive, Gravois Mills, MO 65037
MLS# 3580544Listed by: RE/MAX LAKE OF THE OZARKS - New
 $99,900Active5.7 Acres
$99,900Active5.7 Acres0 Avalon Way, Gravois Mills, MO 65037
MLS# 3580565Listed by: LISTWITHFREEDOM.COM INC - New
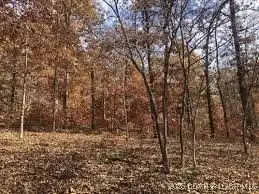 $249,000Active14.89 Acres
$249,000Active14.89 Acres11 Little Lane, Gravois Mills, MO 65037
MLS# 3580569Listed by: LISTWITHFREEDOM.COM INC - New
 $1,200,000Active3 beds 3 baths2,688 sq. ft.
$1,200,000Active3 beds 3 baths2,688 sq. ft.32645 Green Hills Road, Gravois Mills, MO 65037
MLS# 3580453Listed by: RE/MAX LAKE OF THE OZARKS - New
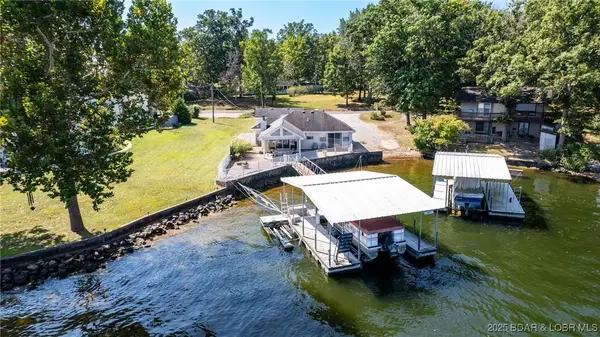 $525,000Active3 beds 2 baths1,358 sq. ft.
$525,000Active3 beds 2 baths1,358 sq. ft.29041 E. Gibson Point Road, Gravois Mills, MO 65037
MLS# 3580477Listed by: RE/MAX LAKE OF THE OZARKS - New
 $624,900Active4 beds 3 baths1,949 sq. ft.
$624,900Active4 beds 3 baths1,949 sq. ft.29419 Towering Oaks Lane, Gravois Mills, MO 65037
MLS# 3580491Listed by: BHHS LAKE OZARK REALTY
