28660 Crestline Road, Gravois Mills, MO 65037
Local realty services provided by:Better Homes and Gardens Real Estate Lake Realty
Listed by: dustin lehman
Office: exp realty, llc.
MLS#:3579572
Source:MO_LOBR
Price summary
- Price:$249,900
- Price per sq. ft.:$146.31
About this home
Experience country living at the Lake of the Ozarks in this updated ranch featuring 2 bedrooms. Situated in the sought-after P Road area, this beautiful home and land is a real Ozark gem! Just a mere 10 minutes from Laurie, this updated home boasts a spacious living room adorned with a cozy wood-burning fireplace! Enjoy the year-round sunroom and the delightful, covered porch! Recent upgrades include a new roof, HVAC system, and flooring. This home is move-in ready! Additionally, there is a detached 2-car garage, complete with ample space for a workshop. Furthermore, an RV hookup adds to the convenience. The property is bordered by roads on two sides, offering excellent potential for expansion. Spanning a level 1.5 acres, this is an ideal retreat for those wishing to relish the beauty of the Lake of the Ozarks. The house has an easement that allows access to a community boat ramp, ideal for fishing trips or making treasured family memories in the Soap Creek cove on the Gravois Arm! Bring your offers today!
Contact an agent
Home facts
- Listing ID #:3579572
- Added:93 day(s) ago
- Updated:October 21, 2025 at 03:20 PM
Rooms and interior
- Bedrooms:2
- Total bathrooms:1
- Full bathrooms:1
- Living area:1,708 sq. ft.
Heating and cooling
- Cooling:Attic Fan, Central Air
- Heating:Electric, Forced Air
Structure and exterior
- Building area:1,708 sq. ft.
- Lot area:1.5 Acres
Utilities
- Water:Private, Private Well
- Sewer:Septic Tank
Finances and disclosures
- Price:$249,900
- Price per sq. ft.:$146.31
- Tax amount:$705 (2024)
New listings near 28660 Crestline Road
- New
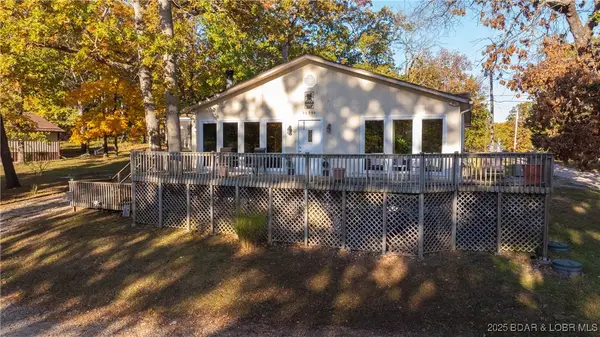 $335,000Active3 beds 2 baths1,723 sq. ft.
$335,000Active3 beds 2 baths1,723 sq. ft.30954 Nob Rock Drive, Gravois Mills, MO 65037
MLS# 3582439Listed by: RE/MAX LAKE OF THE OZARKS - New
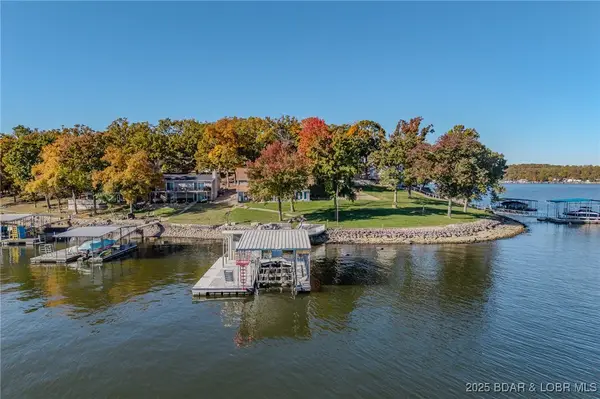 $899,000Active4 beds 3 baths2,844 sq. ft.
$899,000Active4 beds 3 baths2,844 sq. ft.31575 Millstone Estate, Gravois Mills, MO 65037
MLS# 3582333Listed by: KELLER WILLIAMS L.O. REALTY - New
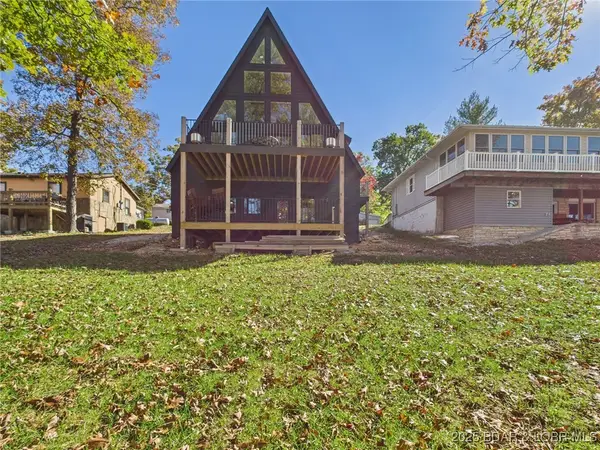 $650,000Active3 beds 3 baths3,158 sq. ft.
$650,000Active3 beds 3 baths3,158 sq. ft.37 Ke Jo Point Road, Gravois Mills, MO 65037
MLS# 3581314Listed by: WEICHERT, REALTORS - LAURIE REALTY - New
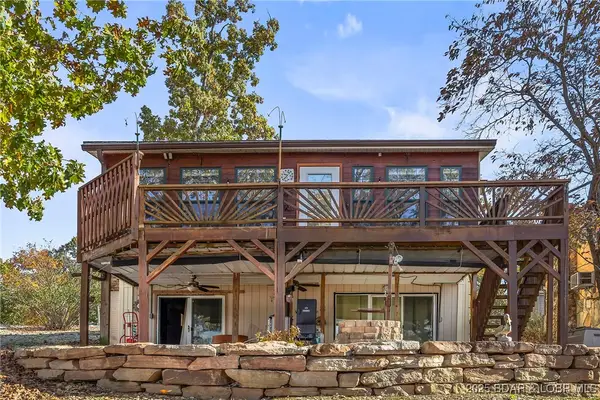 $539,500Active3 beds 2 baths2,024 sq. ft.
$539,500Active3 beds 2 baths2,024 sq. ft.21 Ke Jo Point Road, Gravois Mills, MO 65037
MLS# 3582371Listed by: LAKE BUY REALTY - New
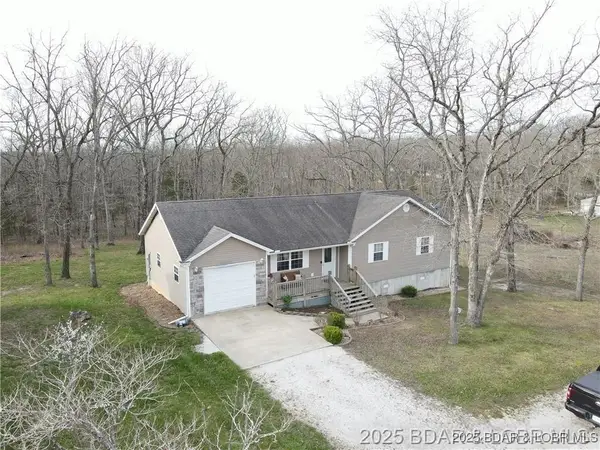 $215,000Active3 beds 2 baths1,386 sq. ft.
$215,000Active3 beds 2 baths1,386 sq. ft.15296 Highway P, Gravois Mills, MO 65037
MLS# 3581286Listed by: EXP REALTY, LLC - New
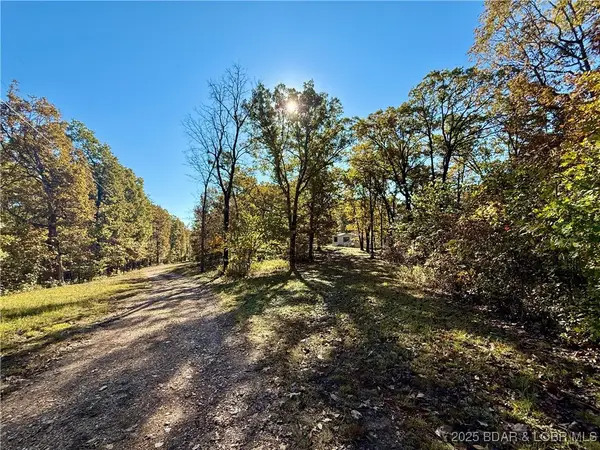 $125,000Active3 beds 2 baths1,488 sq. ft.
$125,000Active3 beds 2 baths1,488 sq. ft.32326 Denver Rd, Gravois Mills, MO 65037
MLS# 3581308Listed by: RE/MAX LIFESTYLES - New
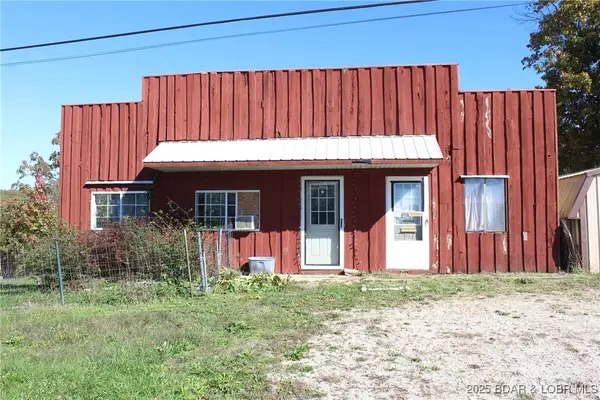 $149,900Active1 beds 1 baths960 sq. ft.
$149,900Active1 beds 1 baths960 sq. ft.26503 Highway 5, Gravois Mills, MO 65037
MLS# 3581306Listed by: WEICHERT, REALTORS - LAURIE REALTY - New
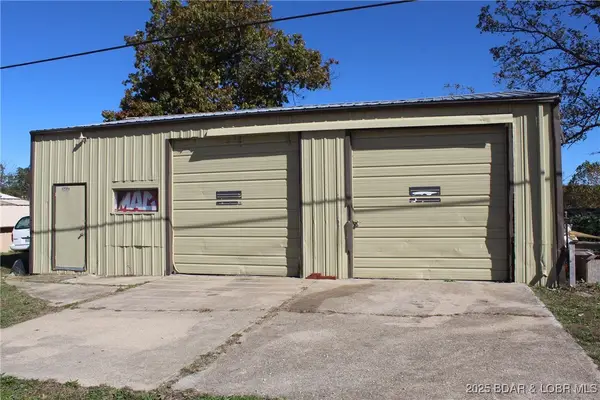 $179,900Active-- beds -- baths980 sq. ft.
$179,900Active-- beds -- baths980 sq. ft.26517 Highway 5, Gravois Mills, MO 65037
MLS# 3581307Listed by: WEICHERT, REALTORS - LAURIE REALTY - New
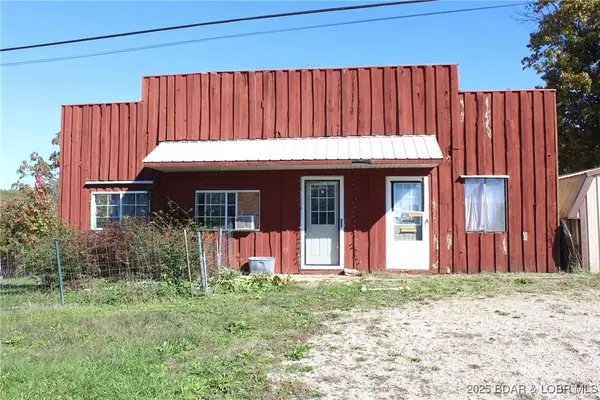 $279,900Active1 beds 1 baths1,940 sq. ft.
$279,900Active1 beds 1 baths1,940 sq. ft.26503 and 26517 Highway 5, Gravois Mills, MO 65037
MLS# 3581319Listed by: WEICHERT, REALTORS - LAURIE REALTY - New
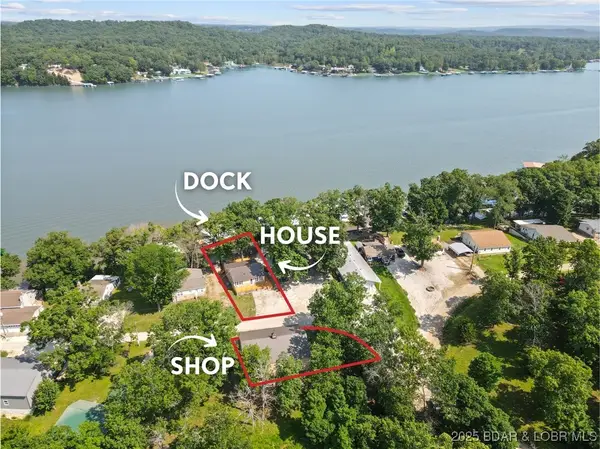 $519,900Active3 beds 2 baths1,315 sq. ft.
$519,900Active3 beds 2 baths1,315 sq. ft.33682 Daybreak Road, Gravois Mills, MO 65037
MLS# 3581305Listed by: NETTWORK GLOBAL, LLC
