32684 Oak Hill Lane, Gravois Mills, MO 65037
Local realty services provided by:Better Homes and Gardens Real Estate Lake Realty
32684 Oak Hill Lane,Gravois Mills, MO 65037
$329,500
- 3 Beds
- 3 Baths
- 2,213 sq. ft.
- Single family
- Active
Listed by:nancy rogers dr
Office:lake buy realty
MLS#:3577707
Source:MO_LOBR
Price summary
- Price:$329,500
- Price per sq. ft.:$148.89
- Monthly HOA dues:$29.17
About this home
Lovingly built by the seller with many thoughtful unique features like access under the kitchen sink from both sides, an appliance shelf over the range that pulls out, a hidden medicine chest behind the mirror and hidden storage access from the loft. The home is being sold “turnkey”, all dishes, linens, tools, even the riding mower stays. This custom home features 180 degree of lakeview, open floor plan, gentle lot and 50' of lakefront next to the subdivision boat ramp. The 3rd bedroom is the loft and is currently being used as a game room. You could put up a wall partition and have a 3rd bedroom while keeping a smaller game room. Close to golf course, movie theater, shopping and restaurants. YOU CAN NOT PUT A DOCK ON THE LAKEFRONT PROPERTY!
Contact an agent
Home facts
- Year built:2006
- Listing ID #:3577707
- Added:142 day(s) ago
- Updated:October 01, 2025 at 04:44 PM
Rooms and interior
- Bedrooms:3
- Total bathrooms:3
- Full bathrooms:3
- Living area:2,213 sq. ft.
Heating and cooling
- Cooling:Central Air
- Heating:Electric, Heat Pump
Structure and exterior
- Roof:Architectural, Shingle
- Year built:2006
- Building area:2,213 sq. ft.
Utilities
- Water:Community Coop
- Sewer:Septic Tank
Finances and disclosures
- Price:$329,500
- Price per sq. ft.:$148.89
- Tax amount:$1,496 (2024)
New listings near 32684 Oak Hill Lane
- New
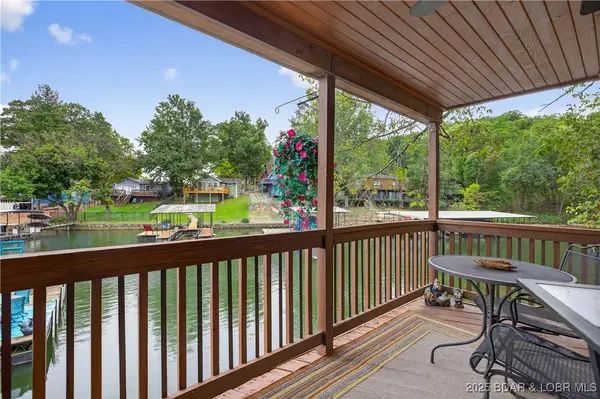 $575,750Active4 beds 3 baths1,766 sq. ft.
$575,750Active4 beds 3 baths1,766 sq. ft.15231 Martingale Road, Gravois Mills, MO 65037
MLS# 3580739Listed by: KELLER WILLIAMS L.O. REALTY - New
 $32,900Active4.5 Acres
$32,900Active4.5 Acres8272 Spirit Lane, Gravois Mills, MO 65037
MLS# 3580710Listed by: WEICHERT, REALTORS - LAURIE REALTY - New
 $38,900Active5.35 Acres
$38,900Active5.35 Acres27191 135 Highway, Gravois Mills, MO 65037
MLS# 3580711Listed by: WEICHERT, REALTORS - LAURIE REALTY - New
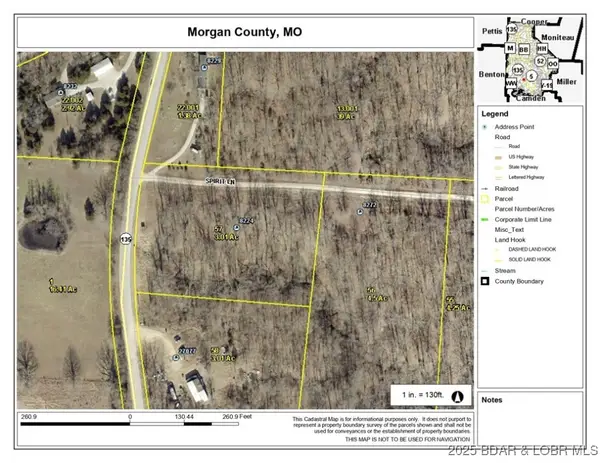 $39,000Active3.01 Acres
$39,000Active3.01 Acres8224 Spirit Lane, Gravois Mills, MO 65037
MLS# 3580682Listed by: WEICHERT, REALTORS - LAURIE REALTY - New
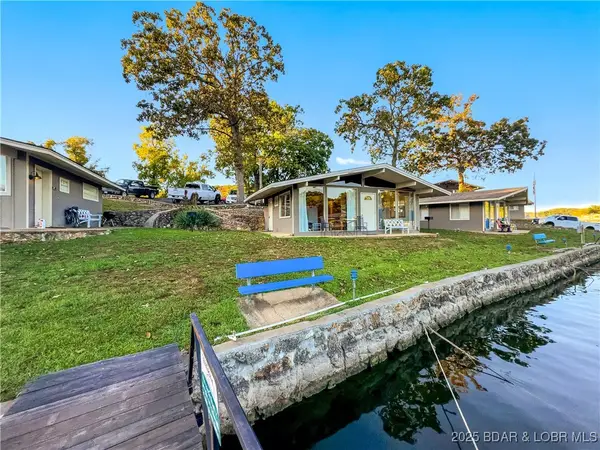 $325,000Active2 beds 1 baths528 sq. ft.
$325,000Active2 beds 1 baths528 sq. ft.33303 Bass Point Road #14, Gravois Mills, MO 65037
MLS# 3580666Listed by: COLDWELL BANKER LAKE COUNTRY - New
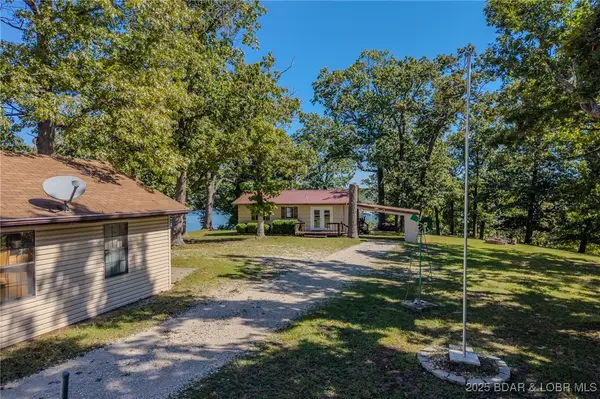 $319,000Active2 beds 2 baths896 sq. ft.
$319,000Active2 beds 2 baths896 sq. ft.28046 Washburn Point, Gravois Mills, MO 65037
MLS# 3580609Listed by: LAKE EXPO REAL ESTATE - New
 $219,000Active4 beds 3 baths2,230 sq. ft.
$219,000Active4 beds 3 baths2,230 sq. ft.1230 Highway O, Gravois Mills, MO 65037
MLS# 3580464Listed by: RE/MAX LAKE OF THE OZARKS - New
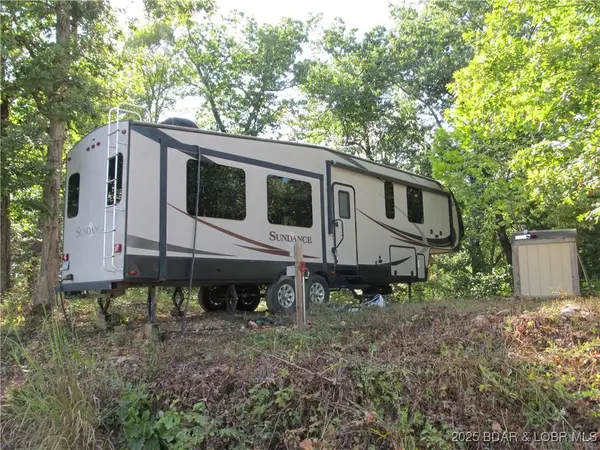 $79,000Active1.98 Acres
$79,000Active1.98 Acres30664 Boyd Road, Gravois Mills, MO 65037
MLS# 3580688Listed by: ANSTINE REALTY & AUCTION, LLC - New
 $699,900Active3 beds 4 baths2,100 sq. ft.
$699,900Active3 beds 4 baths2,100 sq. ft.Lot 2A Rapids Hollow, Gravois Mills, MO 65037
MLS# 3580592Listed by: REECENICHOLS REAL ESTATE 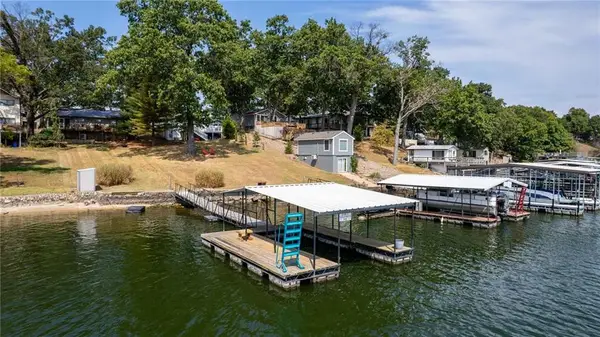 $385,000Active3 beds 1 baths936 sq. ft.
$385,000Active3 beds 1 baths936 sq. ft.78 Ke Jo Point Road, Gravois Mills, MO 65037
MLS# 2576726Listed by: UNITED REAL ESTATE KANSAS CITY
