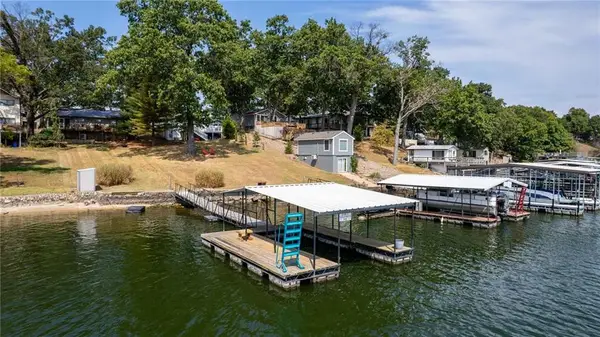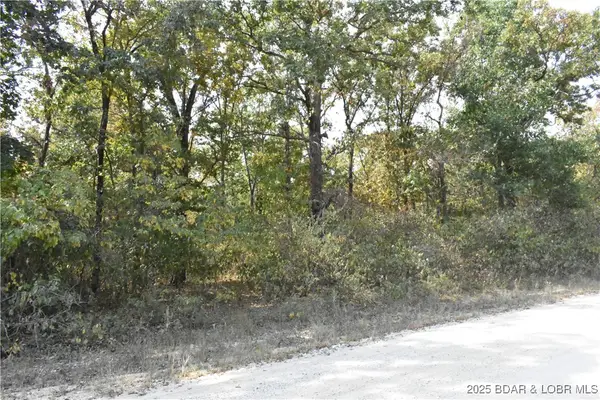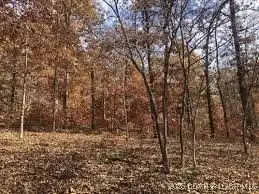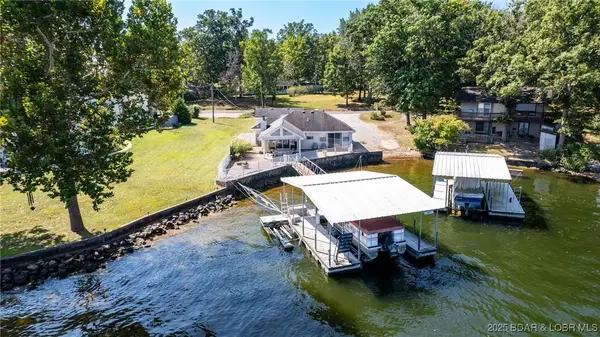33626 Highway Ra, Gravois Mills, MO 65037
Local realty services provided by:Better Homes and Gardens Real Estate Lake Realty
Listed by:richard mangold
Office:weichert, realtors - laurie realty
MLS#:3579074
Source:MO_LOBR
Price summary
- Price:$329,900
- Price per sq. ft.:$109.6
About this home
Looking for space, privacy, and room to enjoy the outdoors? This 3 bed, 2 bath ranch on nearly 9 wooded acres near Lake of the Ozarks was built by a custom home builder with quality and comfort in mind. It features energy-efficient 2x6 wall construction, low-maintenance Hardie board siding, wood floors, textured walls and ceilings, and main-floor laundry.
The spacious primary suite includes a walk-in closet, full bath, and access to a 12x30 back deck— and sellers are offering a $3000 credit towards carpet replacement at closing. The tiled kitchen and dining area also open to the rear deck, creating a great space for entertaining or relaxing in nature.
Downstairs, the full walk-out basement with 8' ceilings is already roughed-in for 2-3 more bedrooms, a bathroom with a jetted tub, and plenty of space for your dream family room. The extra tall 2 car attached garage also has a large heated and cooled shop area—ideal for hobbies, projects, or extra storage. Outside, enjoy the peace and wildlife of a mostly wooded property, with space to create ATV or walking trails. Plus, there's a second 2-car garage (needs siding) just down the road for more storage, lake toys, or equipment.
Contact an agent
Home facts
- Year built:1998
- Listing ID #:3579074
- Added:50 day(s) ago
- Updated:September 22, 2025 at 06:46 PM
Rooms and interior
- Bedrooms:3
- Total bathrooms:2
- Full bathrooms:2
- Living area:1,505 sq. ft.
Heating and cooling
- Cooling:Central Air, Window Units
- Heating:Electric, Forced Air, Forced Air Gas, Propane, Wood Stove
Structure and exterior
- Roof:Architectural, Shingle
- Year built:1998
- Building area:1,505 sq. ft.
- Lot area:8.85 Acres
Utilities
- Water:Private, Private Well
- Sewer:Septic Tank
Finances and disclosures
- Price:$329,900
- Price per sq. ft.:$109.6
- Tax amount:$1,349 (2024)
New listings near 33626 Highway Ra
- New
 $699,900Active3 beds 4 baths2,100 sq. ft.
$699,900Active3 beds 4 baths2,100 sq. ft.Lot 2A Rapids Hollow, Gravois Mills, MO 65037
MLS# 3580592Listed by: REECENICHOLS REAL ESTATE - New
 $385,000Active3 beds 1 baths936 sq. ft.
$385,000Active3 beds 1 baths936 sq. ft.78 Ke Jo Point Road, Gravois Mills, MO 65037
MLS# 2576726Listed by: UNITED REAL ESTATE KANSAS CITY - New
 $45,000Active2.82 Acres
$45,000Active2.82 AcresTBD Stoney Oak Drive, Gravois Mills, MO 65037
MLS# 3580544Listed by: RE/MAX LAKE OF THE OZARKS - New
 $99,900Active5.7 Acres
$99,900Active5.7 Acres0 Avalon Way, Gravois Mills, MO 65037
MLS# 3580565Listed by: LISTWITHFREEDOM.COM INC - New
 $249,000Active14.89 Acres
$249,000Active14.89 Acres11 Little Lane, Gravois Mills, MO 65037
MLS# 3580569Listed by: LISTWITHFREEDOM.COM INC - New
 $1,200,000Active3 beds 3 baths2,688 sq. ft.
$1,200,000Active3 beds 3 baths2,688 sq. ft.32645 Green Hills Road, Gravois Mills, MO 65037
MLS# 3580453Listed by: RE/MAX LAKE OF THE OZARKS - New
 $525,000Active3 beds 2 baths1,358 sq. ft.
$525,000Active3 beds 2 baths1,358 sq. ft.29041 E. Gibson Point Road, Gravois Mills, MO 65037
MLS# 3580477Listed by: RE/MAX LAKE OF THE OZARKS - New
 $624,900Active4 beds 3 baths1,949 sq. ft.
$624,900Active4 beds 3 baths1,949 sq. ft.29419 Towering Oaks Lane, Gravois Mills, MO 65037
MLS# 3580491Listed by: BHHS LAKE OZARK REALTY - New
 $400,000Active4 beds 2 baths2,112 sq. ft.
$400,000Active4 beds 2 baths2,112 sq. ft.29551 Stoney Oak Drive, Gravois Mills, MO 65037
MLS# 3580523Listed by: EXP REALTY, LLC  $799,999Active4 beds 3 baths2,016 sq. ft.
$799,999Active4 beds 3 baths2,016 sq. ft.252 Sienna Oaks Drive, Gravois Mills, MO 65037
MLS# 3580297Listed by: ALBERS REAL ESTATE ADVISORS
