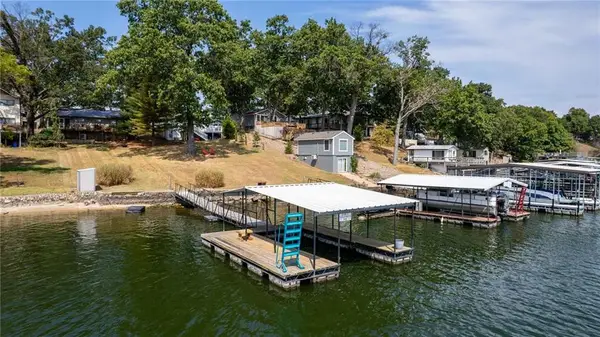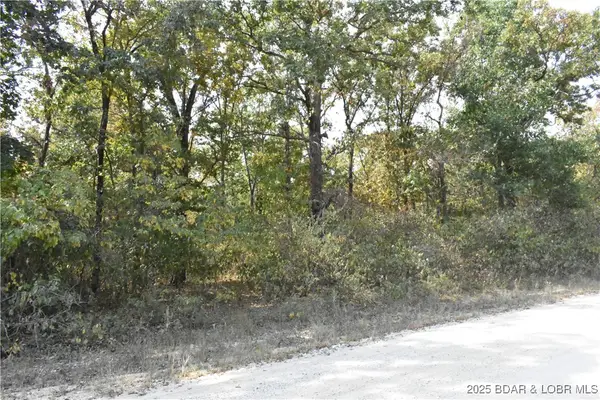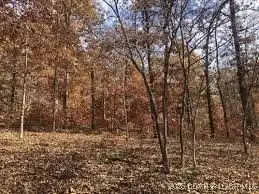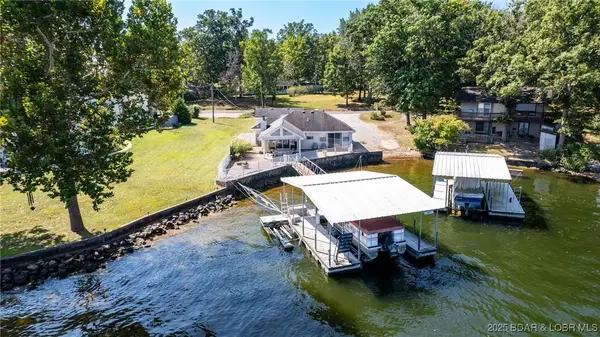33682 Daybreak Road, Gravois Mills, MO 65037
Local realty services provided by:Better Homes and Gardens Real Estate Lake Realty
33682 Daybreak Road,Gravois Mills, MO 65037
$525,000
- 2 Beds
- 2 Baths
- 1,315 sq. ft.
- Single family
- Active
Listed by:the salisbury team
Office:nettwork global, llc.
MLS#:3578561
Source:MO_LOBR
Price summary
- Price:$525,000
- Price per sq. ft.:$399.24
- Monthly HOA dues:$12.5
About this home
THIS HOME HAS GREAT BONES! ALL THE WORK HAS BEEN DONE FOR YOU TO WALK IN AND ADD YOUR PERSONAL TOUCH! Welcome to your year-round Lake of the Ozarks retreat! Located on Deep Water and featuring a new metal roof (2022) ,NEW 12,000 lb boat lift, upgraded foundation! Situated on a separate parcel is your insulated 1,900 sq ft climate controlled 4-6 car garage with 2 NEW MINI SPLITS ,and a finished 17 x 11' living quarters—ideal for guests, a hobby space, or extra storage. Located on a quiet dead-end street in a lovely neighborhood, this home offers a cozy interior, large level front yard, and plenty of parking in front and at the garage. Inside, enjoy a comfortable layout perfect for full-time living or weekend getaways, with space to relax and entertain. Step out onto the expansive lakeside deck to take in breathtaking views or head down the tram or gentle steps to the private dock, complete with a swim platform and 2-well DOCK extended to 12 x 34' and 10 x 26' slips. With thoughtful upgrades and ideal outdoor living spaces, this property is the perfect blend of comfort, convenience, and lakefront lifestyle. SELLER NOW OFFERING 7500 IN CONCESSIONS FOR UPDATING!
Contact an agent
Home facts
- Listing ID #:3578561
- Added:97 day(s) ago
- Updated:September 12, 2025 at 02:48 PM
Rooms and interior
- Bedrooms:2
- Total bathrooms:2
- Full bathrooms:2
- Living area:1,315 sq. ft.
Heating and cooling
- Cooling:Central Air, Ductless, Window Units
- Heating:Ductless, Fireplaces, Forced Air, Forced Air Gas, Propane, Wood
Structure and exterior
- Building area:1,315 sq. ft.
Utilities
- Water:Shared Well
- Sewer:Septic Tank
Finances and disclosures
- Price:$525,000
- Price per sq. ft.:$399.24
- Tax amount:$1,394 (2024)
New listings near 33682 Daybreak Road
- New
 $699,900Active3 beds 4 baths2,100 sq. ft.
$699,900Active3 beds 4 baths2,100 sq. ft.Lot 2A Rapids Hollow, Gravois Mills, MO 65037
MLS# 3580592Listed by: REECENICHOLS REAL ESTATE - New
 $385,000Active3 beds 1 baths936 sq. ft.
$385,000Active3 beds 1 baths936 sq. ft.78 Ke Jo Point Road, Gravois Mills, MO 65037
MLS# 2576726Listed by: UNITED REAL ESTATE KANSAS CITY - New
 $45,000Active2.82 Acres
$45,000Active2.82 AcresTBD Stoney Oak Drive, Gravois Mills, MO 65037
MLS# 3580544Listed by: RE/MAX LAKE OF THE OZARKS - New
 $99,900Active5.7 Acres
$99,900Active5.7 Acres0 Avalon Way, Gravois Mills, MO 65037
MLS# 3580565Listed by: LISTWITHFREEDOM.COM INC - New
 $249,000Active14.89 Acres
$249,000Active14.89 Acres11 Little Lane, Gravois Mills, MO 65037
MLS# 3580569Listed by: LISTWITHFREEDOM.COM INC - New
 $1,200,000Active3 beds 3 baths2,688 sq. ft.
$1,200,000Active3 beds 3 baths2,688 sq. ft.32645 Green Hills Road, Gravois Mills, MO 65037
MLS# 3580453Listed by: RE/MAX LAKE OF THE OZARKS - New
 $525,000Active3 beds 2 baths1,358 sq. ft.
$525,000Active3 beds 2 baths1,358 sq. ft.29041 E. Gibson Point Road, Gravois Mills, MO 65037
MLS# 3580477Listed by: RE/MAX LAKE OF THE OZARKS - New
 $624,900Active4 beds 3 baths1,949 sq. ft.
$624,900Active4 beds 3 baths1,949 sq. ft.29419 Towering Oaks Lane, Gravois Mills, MO 65037
MLS# 3580491Listed by: BHHS LAKE OZARK REALTY - New
 $400,000Active4 beds 2 baths2,112 sq. ft.
$400,000Active4 beds 2 baths2,112 sq. ft.29551 Stoney Oak Drive, Gravois Mills, MO 65037
MLS# 3580523Listed by: EXP REALTY, LLC  $799,999Active4 beds 3 baths2,016 sq. ft.
$799,999Active4 beds 3 baths2,016 sq. ft.252 Sienna Oaks Drive, Gravois Mills, MO 65037
MLS# 3580297Listed by: ALBERS REAL ESTATE ADVISORS
