10709 N Bell Street, Kansas City, MO 64155
Local realty services provided by:Better Homes and Gardens Real Estate Kansas City Homes
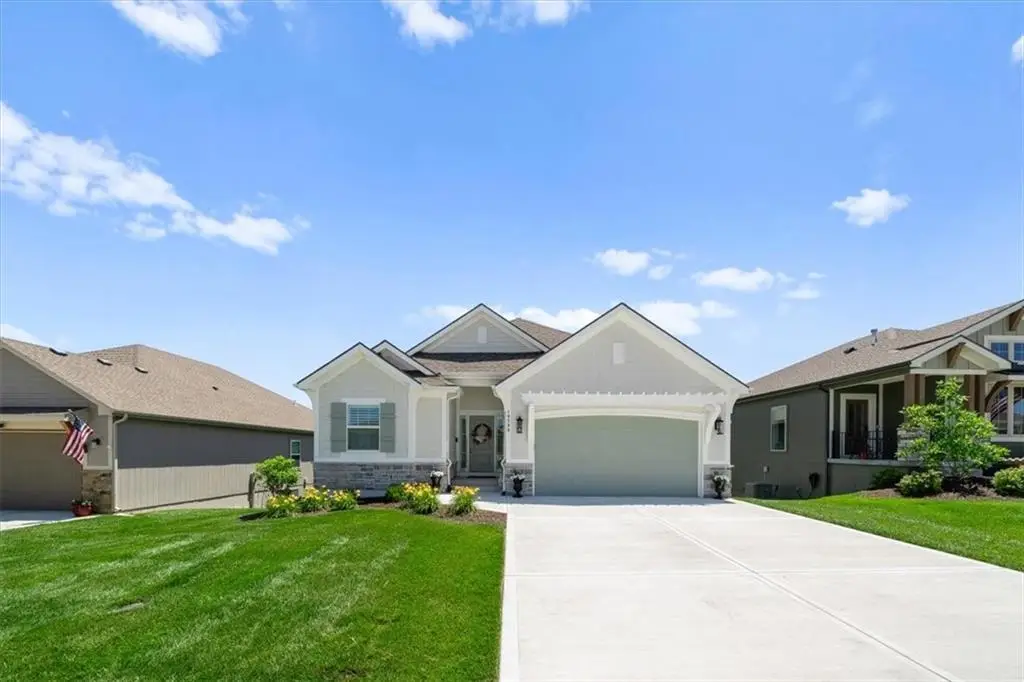
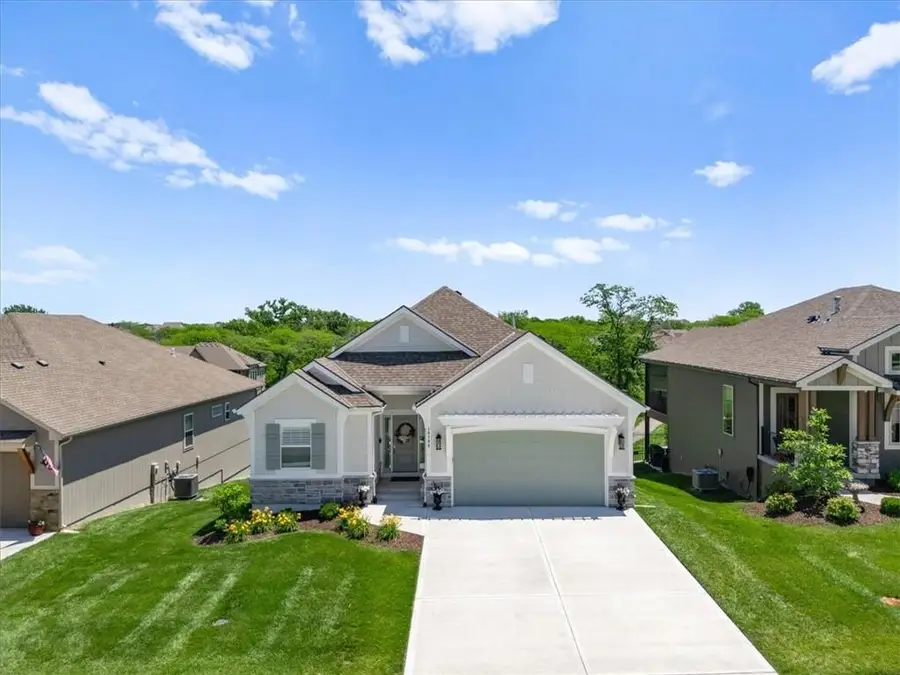
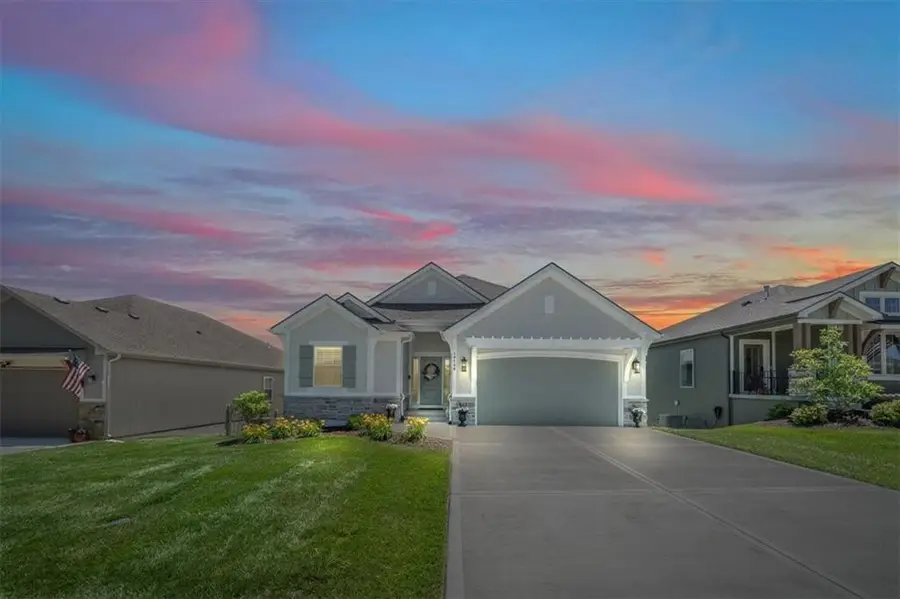
10709 N Bell Street,Kansas City, MO 64155
$509,999
- 3 Beds
- 3 Baths
- 1,950 sq. ft.
- Single family
- Pending
Listed by:nathan smith
Office:compass realty group
MLS#:2559683
Source:MOKS_HL
Price summary
- Price:$509,999
- Price per sq. ft.:$261.54
About this home
10709 N "Bell of the Ball!!" Welcome to your coastal retreat! The only thing missing is the ocean breeze! This stunning Stratford plan by SAB Homes is a beautifully designed reverse 1.5-story villa offering 3 spacious bedrooms, 3 full baths, and the perfect blend of style, comfort, and convenience. Completed in February 2024, this light and airy home is nestled in Cadence Villas—a maintenance-provided community where carefree living meets modern elegance. Inside, you'll find open-concept living spaces bathed in natural light, coastal-inspired finishes, and thoughtful design details throughout. Step outside and enjoy peaceful mornings or serene evenings on your covered patio, which backs directly to lush green space and scenic walking trails—offering both privacy and natural beauty. Whether you're entertaining guests or enjoying a quiet night in, this home delivers a refined, relaxed lifestyle just minutes from the airport, shopping, and dining.
Don’t miss your chance to call this coastal Midwest retreat “home.”
Contact an agent
Home facts
- Year built:2024
- Listing Id #:2559683
- Added:35 day(s) ago
- Updated:July 17, 2025 at 06:41 PM
Rooms and interior
- Bedrooms:3
- Total bathrooms:3
- Full bathrooms:3
- Living area:1,950 sq. ft.
Heating and cooling
- Cooling:Electric
- Heating:Natural Gas
Structure and exterior
- Roof:Composition
- Year built:2024
- Building area:1,950 sq. ft.
Schools
- High school:Platte City
- Middle school:Barry Middle
- Elementary school:Pathfinder
Utilities
- Water:City/Public
- Sewer:Public Sewer
Finances and disclosures
- Price:$509,999
- Price per sq. ft.:$261.54
New listings near 10709 N Bell Street
- New
 $250,000Active4 beds 2 baths1,294 sq. ft.
$250,000Active4 beds 2 baths1,294 sq. ft.5116 Tracy Avenue, Kansas City, MO 64110
MLS# 2568765Listed by: REECENICHOLS - LEES SUMMIT - New
 $215,000Active3 beds 2 baths1,618 sq. ft.
$215,000Active3 beds 2 baths1,618 sq. ft.5716 Virginia Avenue, Kansas City, MO 64110
MLS# 2568982Listed by: KEY REALTY GROUP LLC - New
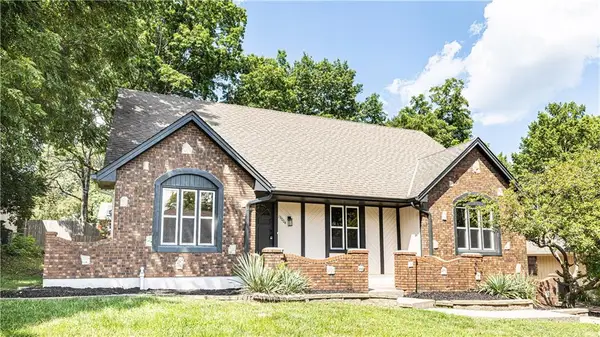 $365,000Active5 beds 3 baths4,160 sq. ft.
$365,000Active5 beds 3 baths4,160 sq. ft.13004 E 57th Terrace, Kansas City, MO 64133
MLS# 2569036Listed by: REECENICHOLS - LEES SUMMIT - New
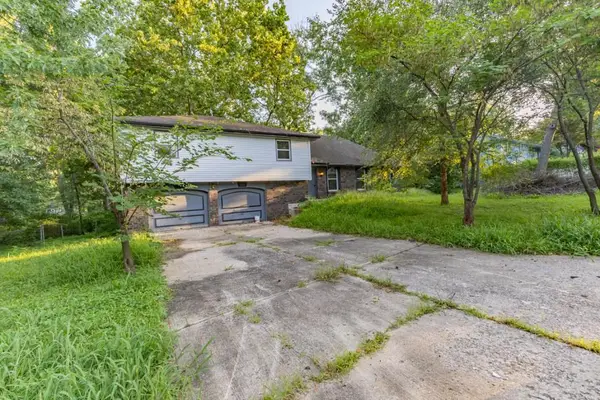 $310,000Active4 beds 2 baths1,947 sq. ft.
$310,000Active4 beds 2 baths1,947 sq. ft.9905 68th Terrace, Kansas City, MO 64152
MLS# 2569022Listed by: LISTWITHFREEDOM.COM INC - New
 $425,000Active3 beds 2 baths1,342 sq. ft.
$425,000Active3 beds 2 baths1,342 sq. ft.6733 Locust Street, Kansas City, MO 64131
MLS# 2568981Listed by: WEICHERT, REALTORS WELCH & COM - Open Sat, 1 to 3pm
 $400,000Active4 beds 4 baths2,824 sq. ft.
$400,000Active4 beds 4 baths2,824 sq. ft.6501 Proctor Avenue, Kansas City, MO 64133
MLS# 2566520Listed by: REALTY EXECUTIVES - New
 $215,000Active3 beds 1 baths1,400 sq. ft.
$215,000Active3 beds 1 baths1,400 sq. ft.18 W 79th Terrace, Kansas City, MO 64114
MLS# 2567314Listed by: ROYAL OAKS REALTY - New
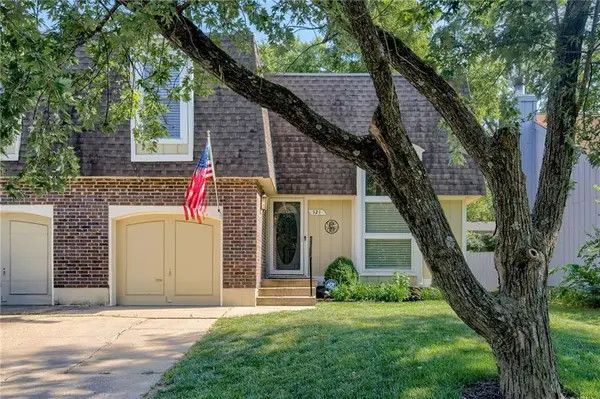 $253,000Active3 beds 3 baths2,095 sq. ft.
$253,000Active3 beds 3 baths2,095 sq. ft.521 NE 90th Terrace, Kansas City, MO 64155
MLS# 2568092Listed by: KELLER WILLIAMS KC NORTH - New
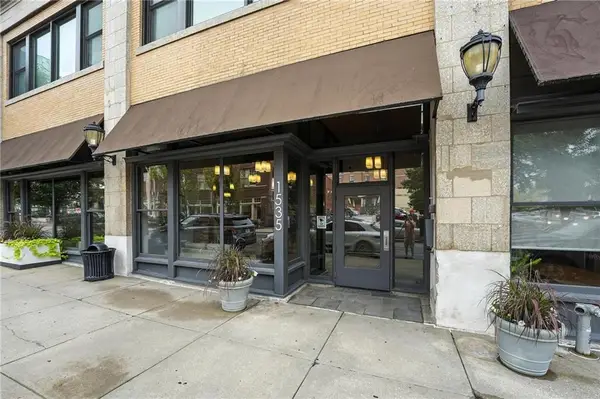 $279,950Active1 beds 1 baths849 sq. ft.
$279,950Active1 beds 1 baths849 sq. ft.1535 Walnut Street #406, Kansas City, MO 64108
MLS# 2567516Listed by: REECENICHOLS - COUNTRY CLUB PLAZA 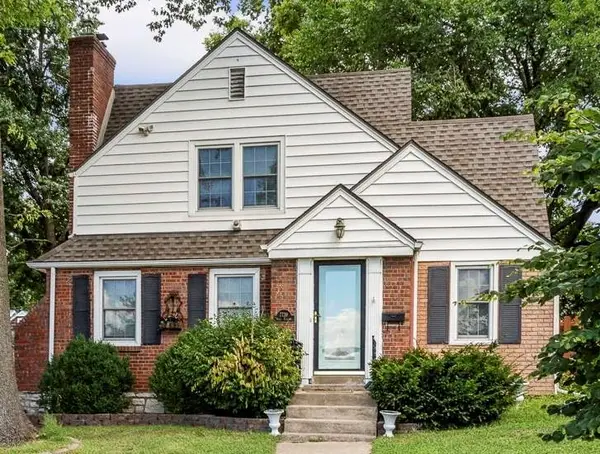 $400,000Active3 beds 2 baths1,956 sq. ft.
$400,000Active3 beds 2 baths1,956 sq. ft.7739 Ward Parkway Plaza, Kansas City, MO 64114
MLS# 2558083Listed by: KELLER WILLIAMS KC NORTH
