11124 N Glenwood Avenue, Kansas City, MO 64157
Local realty services provided by:Better Homes and Gardens Real Estate Kansas City Homes
11124 N Glenwood Avenue,Kansas City, MO 64157
$395,950
- 4 Beds
- 3 Baths
- 2,069 sq. ft.
- Single family
- Pending
Listed by:darnell blacklock
Office:reecenichols-kcn
MLS#:2536559
Source:MOKS_HL
Price summary
- Price:$395,950
- Price per sq. ft.:$191.37
- Monthly HOA dues:$36.67
About this home
The Marmalade by award winning Summit Homes. **LAST CHANCE TO HAVE A MARMALADE IN SOMERBROOK!** This 2-story has 4 bedrooms 2.5 baths. Downstairs has an unfinished lower level. The kitchen has a quartz island that overlooks the dining room and great room with walk-in pantry. LVP floors are throughout the entire main level; brushed nickel hardware & plumbing fixtures give a fresh look. Upstairs you'll find a large primary bedroom and bathroom with quartz tops, walk-in shower, massive walk-in closet. The other 3 bedrooms share a bathroom with quartz countertops, double vanity, & a tub-shower combo. For added convenience, the laundry room is accessible through the hallway or master closet. **Photos are of a previously completed home. *This home is under construction with an estimated completion date in November 2025. BE HOME FOR THE HOLIDAYS! *Square Footage and Taxes are estimated. *HOA dues are $440/annually with a one-time set up fee. Somerbrook amenities include a playground and POOL!
Contact an agent
Home facts
- Year built:2025
- Listing ID #:2536559
- Added:199 day(s) ago
- Updated:October 03, 2025 at 06:44 PM
Rooms and interior
- Bedrooms:4
- Total bathrooms:3
- Full bathrooms:2
- Half bathrooms:1
- Living area:2,069 sq. ft.
Heating and cooling
- Cooling:Electric
- Heating:Forced Air Gas
Structure and exterior
- Roof:Composition
- Year built:2025
- Building area:2,069 sq. ft.
Schools
- High school:Liberty North
- Middle school:South Valley
- Elementary school:Warren Hill
Utilities
- Water:City/Public
- Sewer:Public Sewer
Finances and disclosures
- Price:$395,950
- Price per sq. ft.:$191.37
New listings near 11124 N Glenwood Avenue
- New
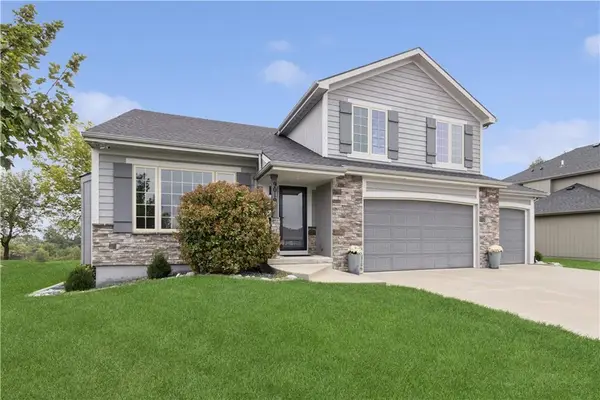 $489,000Active4 beds 3 baths2,527 sq. ft.
$489,000Active4 beds 3 baths2,527 sq. ft.9019 N Norton Avenue, Kansas City, MO 64156
MLS# 2577493Listed by: REECENICHOLS - COUNTRY CLUB PLAZA - New
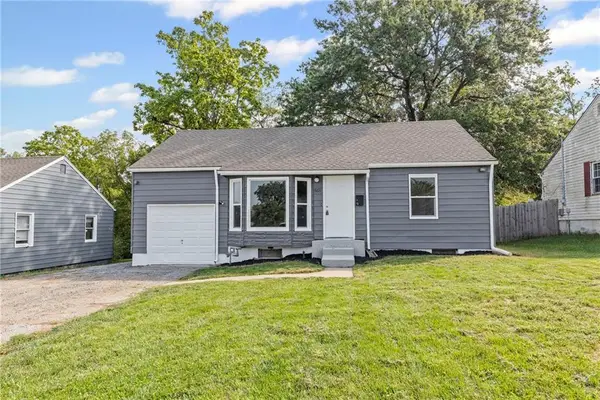 $187,500Active3 beds 1 baths1,274 sq. ft.
$187,500Active3 beds 1 baths1,274 sq. ft.5611 Oakland Avenue, Kansas City, MO 64129
MLS# 2579032Listed by: EXP REALTY LLC - New
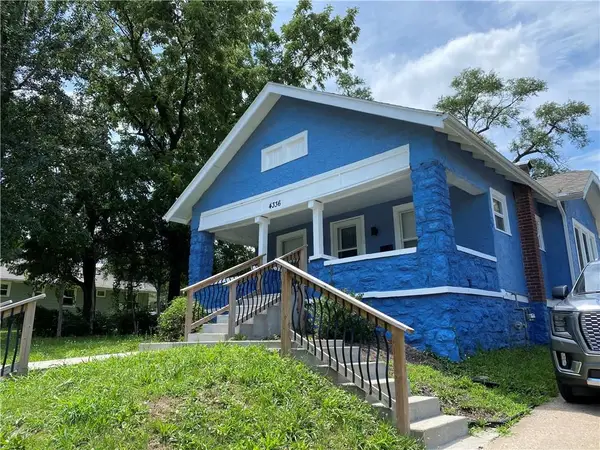 $155,000Active3 beds 2 baths1,424 sq. ft.
$155,000Active3 beds 2 baths1,424 sq. ft.4336 Indiana Avenue, Kansas City, MO 64130
MLS# 2579052Listed by: KELLER WILLIAMS KC NORTH - Open Sat, 11am to 1pmNew
 $855,000Active5 beds 4 baths4,052 sq. ft.
$855,000Active5 beds 4 baths4,052 sq. ft.3625 Locust Street, Kansas City, MO 64109
MLS# 2577946Listed by: KW DIAMOND PARTNERS - Open Sat, 12 to 2pmNew
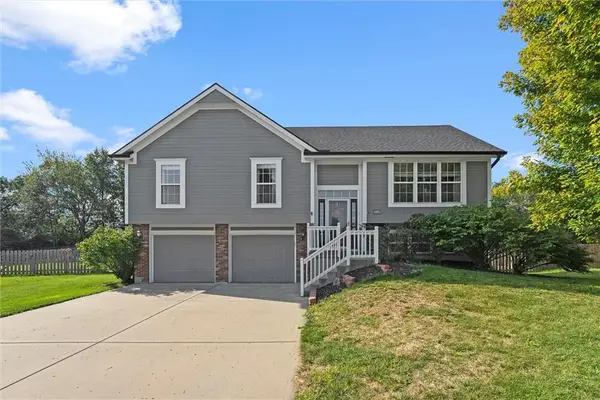 $349,000Active3 beds 3 baths1,215 sq. ft.
$349,000Active3 beds 3 baths1,215 sq. ft.4303 NE 102 Street, Kansas City, MO 64156
MLS# 2578236Listed by: 1ST CLASS REAL ESTATE KC - New
 $244,000Active3 beds 2 baths1,539 sq. ft.
$244,000Active3 beds 2 baths1,539 sq. ft.8304 E 106th Street, Kansas City, MO 64134
MLS# 2578557Listed by: USREEB REALTY PROS LLC - New
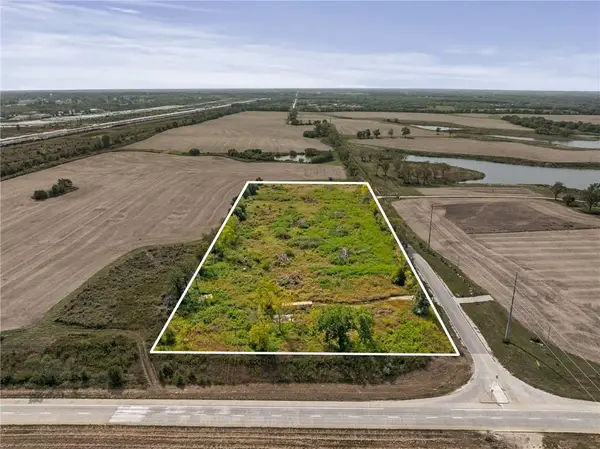 $595,000Active0 Acres
$595,000Active0 Acres14707 Prospect Avenue, Kansas City, MO 64147
MLS# 2578723Listed by: REECENICHOLS - OVERLAND PARK - New
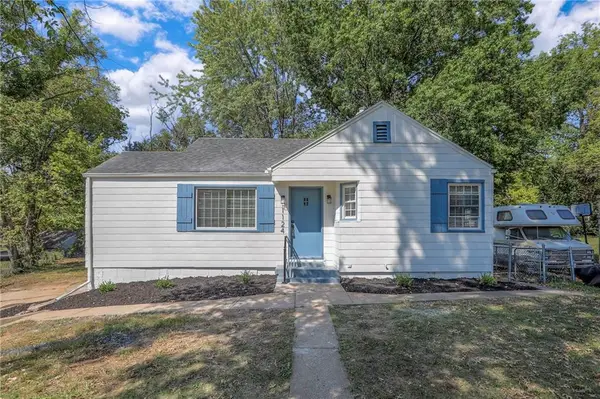 $235,000Active3 beds 2 baths1,493 sq. ft.
$235,000Active3 beds 2 baths1,493 sq. ft.1124 NE Davidson Court, Kansas City, MO 64118
MLS# 2578905Listed by: VAN NOY REAL ESTATE - New
 Listed by BHGRE$500,000Active3 beds 2 baths
Listed by BHGRE$500,000Active3 beds 2 baths3711 N Wayne Avenue, Kansas City, MO 64116
MLS# 2578335Listed by: BHG KANSAS CITY HOMES - New
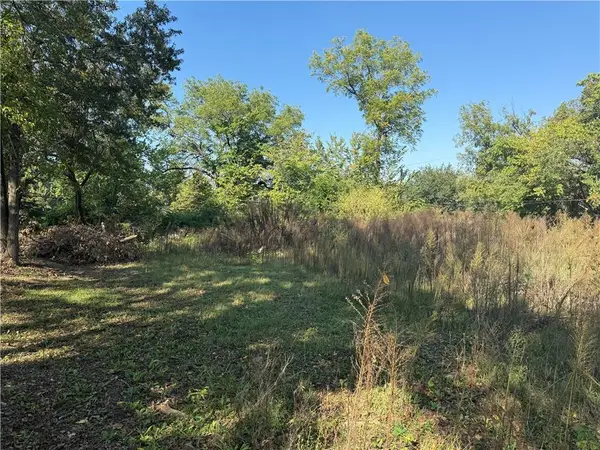 $35,000Active0 Acres
$35,000Active0 Acres7000 Agnes Avenue, Kansas City, MO 64132
MLS# 2579074Listed by: 1ST CLASS REAL ESTATE KC
