1504 NW 92nd Terrace, Kansas City, MO 64155
Local realty services provided by:Better Homes and Gardens Real Estate Kansas City Homes


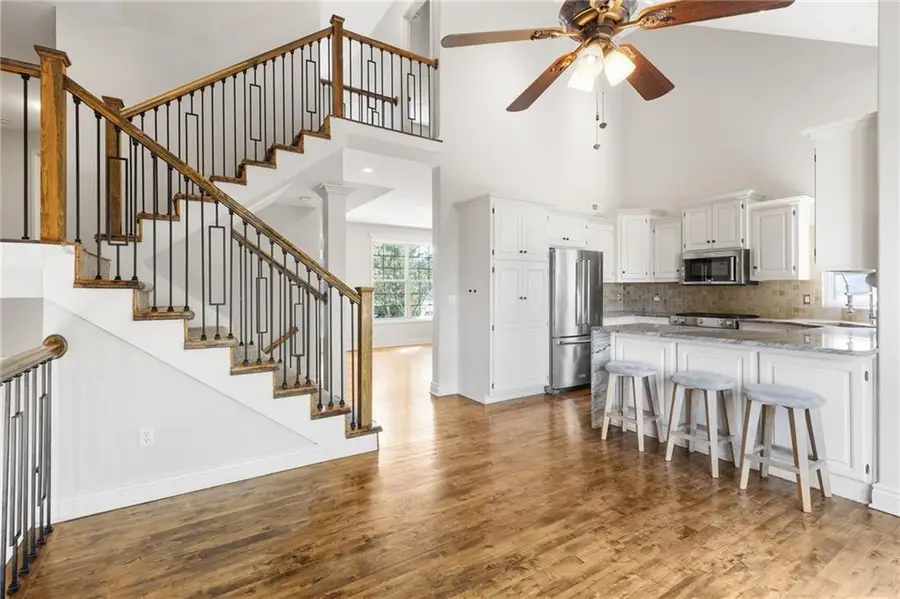
Listed by:justin hough
Office:iconic real estate group, llc.
MLS#:2562055
Source:MOKS_HL
Price summary
- Price:$449,000
- Price per sq. ft.:$250
About this home
From morning coffee to evening walks, life in the Fountain Hills neighborhood just feels different. It’s the kind of place where neighbors wave from the driveway, kids ride bikes to the community pool, and holiday events bring everyone together like one big extended family. Tucked into this sought-after community—known for its playgrounds, pool, and nonstop neighborhood fun—is a home that makes daily life feel both peaceful and convenient.
This spacious atrium split offers 4 bedrooms, 2.5 baths, and a rare 3-car garage. The thoughtful layout includes two separate living areas, giving everyone space to unwind. The updated kitchen, complete with modern countertops and fresh flooring throughout, flows easily into both formal and casual gathering spaces—perfect for hosting friends or relaxing with family.
The large primary suite offers a retreat of its own, while the 3rd-level loft-style bedroom adds unique charm and flexibility. Laundry is located right where it should be—on the bedroom level for easy routines.
Step out back and you’ll find upgraded landscaping, peaceful green space, and custom water features that create a relaxing, park-like setting without leaving home. Plus, the unfinished basement offers room to grow—think future 5th bedroom, a third living room, or simply endless storage.
And when it’s time to head out, you’ll love the easy access to nearby shopping, restaurants, major highways, and new schools within walking distance.
If you’re searching for more than just a house—if you're ready for a true sense of community—this might just be the home for you.
Contact an agent
Home facts
- Year built:2005
- Listing Id #:2562055
- Added:1 day(s) ago
- Updated:August 14, 2025 at 10:41 AM
Rooms and interior
- Bedrooms:4
- Total bathrooms:3
- Full bathrooms:2
- Half bathrooms:1
- Living area:1,796 sq. ft.
Heating and cooling
- Cooling:Electric
- Heating:Heatpump/Gas
Structure and exterior
- Roof:Composition
- Year built:2005
- Building area:1,796 sq. ft.
Schools
- High school:Platte City
- Middle school:Platte Purchase
- Elementary school:Pathfinder
Utilities
- Water:City/Public
- Sewer:Public Sewer
Finances and disclosures
- Price:$449,000
- Price per sq. ft.:$250
New listings near 1504 NW 92nd Terrace
- New
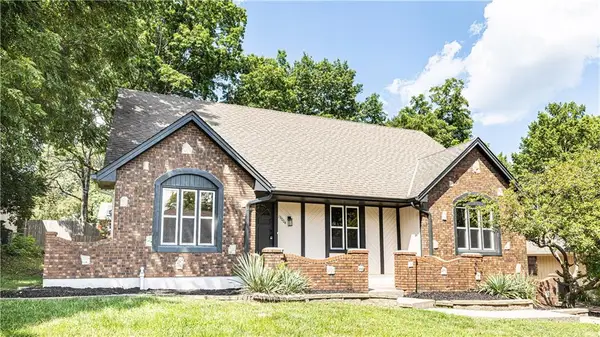 $365,000Active5 beds 3 baths4,160 sq. ft.
$365,000Active5 beds 3 baths4,160 sq. ft.13004 E 57th Terrace, Kansas City, MO 64133
MLS# 2569036Listed by: REECENICHOLS - LEES SUMMIT - New
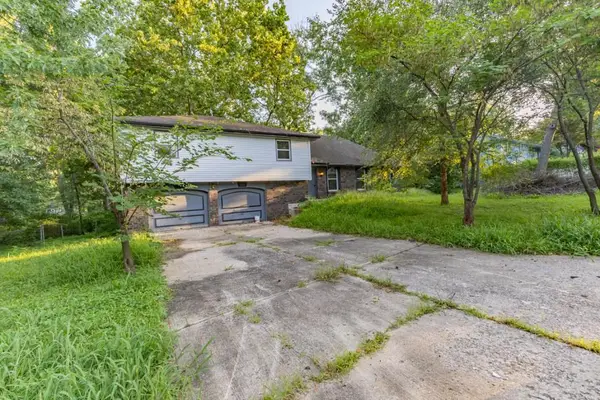 $310,000Active4 beds 2 baths1,947 sq. ft.
$310,000Active4 beds 2 baths1,947 sq. ft.9905 68th Terrace, Kansas City, MO 64152
MLS# 2569022Listed by: LISTWITHFREEDOM.COM INC - New
 $425,000Active3 beds 2 baths1,342 sq. ft.
$425,000Active3 beds 2 baths1,342 sq. ft.6733 Locust Street, Kansas City, MO 64131
MLS# 2568981Listed by: WEICHERT, REALTORS WELCH & COM - Open Sat, 1 to 3pm
 $400,000Active4 beds 4 baths2,824 sq. ft.
$400,000Active4 beds 4 baths2,824 sq. ft.6501 Proctor Avenue, Kansas City, MO 64133
MLS# 2566520Listed by: REALTY EXECUTIVES - New
 $215,000Active3 beds 1 baths1,400 sq. ft.
$215,000Active3 beds 1 baths1,400 sq. ft.18 W 79th Terrace, Kansas City, MO 64114
MLS# 2567314Listed by: ROYAL OAKS REALTY - New
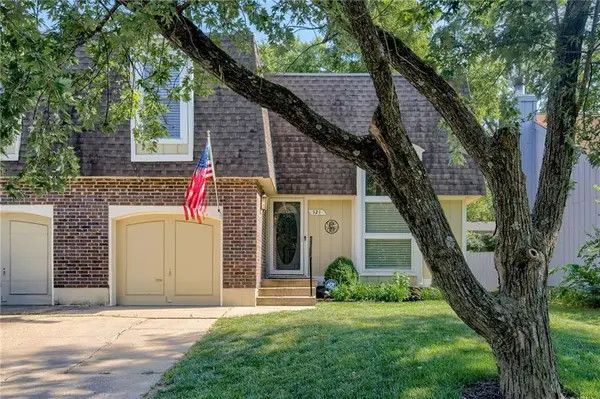 $253,000Active3 beds 3 baths2,095 sq. ft.
$253,000Active3 beds 3 baths2,095 sq. ft.521 NE 90th Terrace, Kansas City, MO 64155
MLS# 2568092Listed by: KELLER WILLIAMS KC NORTH - New
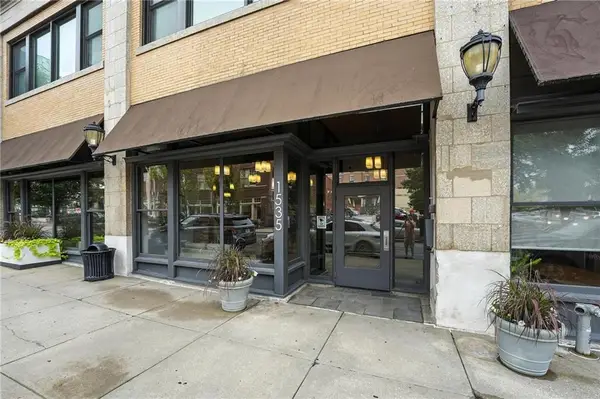 $279,950Active1 beds 1 baths849 sq. ft.
$279,950Active1 beds 1 baths849 sq. ft.1535 Walnut Street #406, Kansas City, MO 64108
MLS# 2567516Listed by: REECENICHOLS - COUNTRY CLUB PLAZA 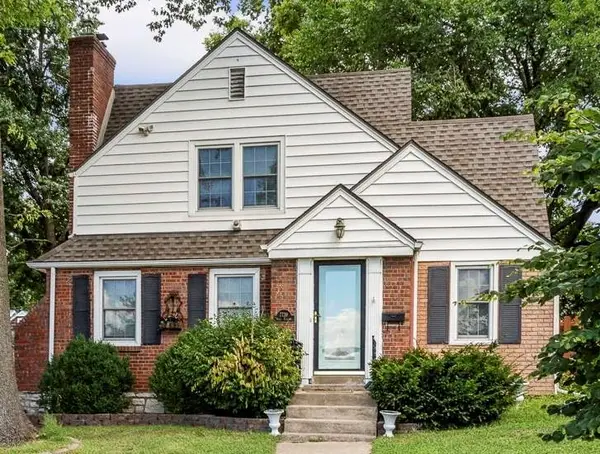 $400,000Active3 beds 2 baths1,956 sq. ft.
$400,000Active3 beds 2 baths1,956 sq. ft.7739 Ward Parkway Plaza, Kansas City, MO 64114
MLS# 2558083Listed by: KELLER WILLIAMS KC NORTH- New
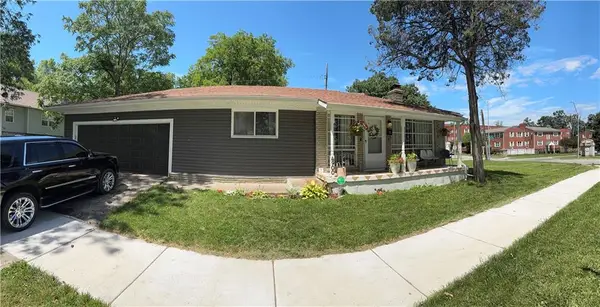 $259,999Active3 beds 2 baths1,436 sq. ft.
$259,999Active3 beds 2 baths1,436 sq. ft.4900 Paseo Boulevard, Kansas City, MO 64110
MLS# 2563078Listed by: UNITED REAL ESTATE KANSAS CITY
