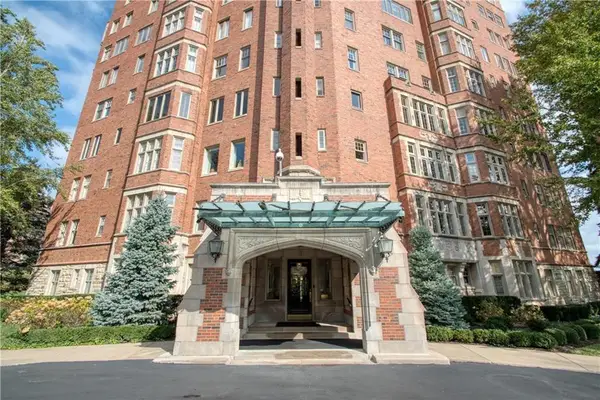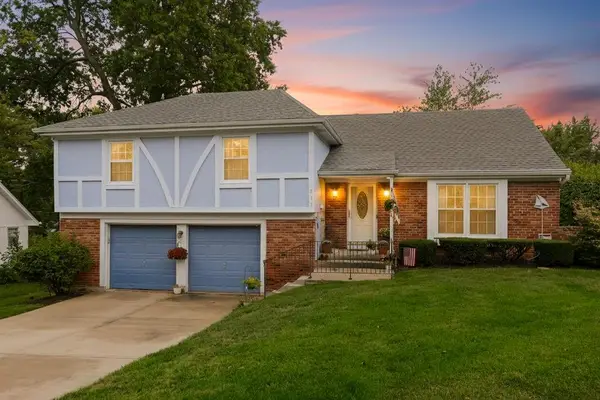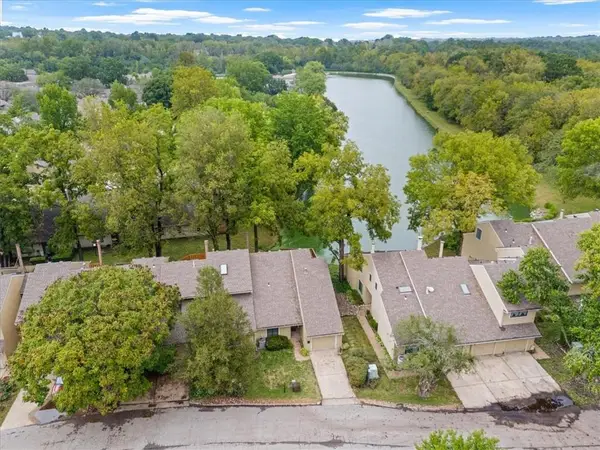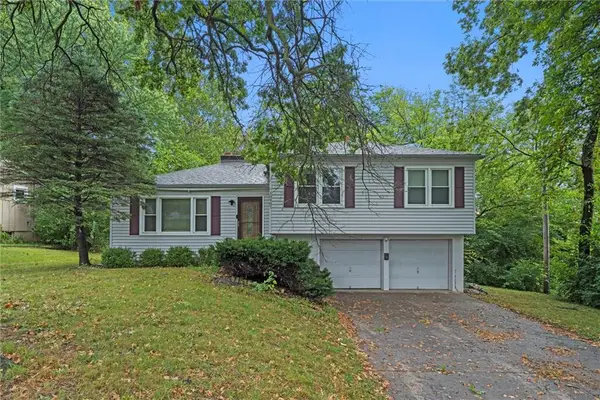2606 Smart Avenue, Kansas City, MO 64124
Local realty services provided by:Better Homes and Gardens Real Estate Kansas City Homes
2606 Smart Avenue,Kansas City, MO 64124
$285,000
- 4 Beds
- 2 Baths
- 1,490 sq. ft.
- Single family
- Active
Listed by:jeff basler
Office:platinum realty llc.
MLS#:2561571
Source:MOKS_HL
Price summary
- Price:$285,000
- Price per sq. ft.:$191.28
About this home
Timeless KC architecture meets modern joy in this gorgeous Pendleton Heights Shirtwaist.
Stepping inside feels simply happy — bright, welcoming spaces with brand new natural white oak floors that flow throughout, complemented by a striking white oak staircase. The classic layout features a versatile first-floor bedroom that readily serves as a dining room, echoing how these historic homes were originally lived in.
The kitchen is a blend of style and heritage, with crisp new cabinets, granite counters, a tiled backsplash, stainless appliances, and lighting that channels authentic Shirtwaist charm. Upstairs, you’ll find three more spacious bedrooms and another updated bath. Thoughtful laundry options include space for hookups in the first-floor bathroom closet (for a washer/dryer combo unit) and in the fresh/clean basement, as is traditional.
Discover your private oasis: a newly built, oversized wood deck nearly as wide as the house itself — ideal for quiet evenings or weekend brunch. The inviting front porch is made for slowing down and watching the friendly neighborhood roll by.
Live at the heart of Kansas City’s vibrant historic community. Just around the corner is the beloved Pendleton Heights Community Orchard, with Cliff Drive and Kessler Park offering trails, biking, and disc golf. This close-knit neighborhood also hosts “Coffee & Meet Your Neighbor” events — easy, welcoming ways to connect and become part of the community. Plus, it’s only minutes to the River Market, the Crossroads, and downtown KC.
Zillow estimates the homes on either side are valued above $300K.
Contact an agent
Home facts
- Year built:1900
- Listing ID #:2561571
- Added:79 day(s) ago
- Updated:September 25, 2025 at 09:44 PM
Rooms and interior
- Bedrooms:4
- Total bathrooms:2
- Full bathrooms:2
- Living area:1,490 sq. ft.
Heating and cooling
- Cooling:Electric
- Heating:Natural Gas
Structure and exterior
- Roof:Composition
- Year built:1900
- Building area:1,490 sq. ft.
Utilities
- Water:City/Public
Finances and disclosures
- Price:$285,000
- Price per sq. ft.:$191.28
New listings near 2606 Smart Avenue
- New
 $118,000Active0 Acres
$118,000Active0 Acres1204 W 20th Terrace, Kansas City, MO 64108
MLS# 2575182Listed by: PLATINUM REALTY LLC - New
 $2,700,000Active-- beds -- baths
$2,700,000Active-- beds -- baths1601-1609 Jefferson Street, Kansas City, MO 64108
MLS# 2577669Listed by: COMPASS REALTY GROUP  $1,550,000Active4 beds 5 baths4,694 sq. ft.
$1,550,000Active4 beds 5 baths4,694 sq. ft.5049 Wornall Road #7AB, Kansas City, MO 64112
MLS# 2575201Listed by: VAN NOY REAL ESTATE- New
 $375,000Active4 beds 3 baths3,118 sq. ft.
$375,000Active4 beds 3 baths3,118 sq. ft.6022 Norfleet Road, Kansas City, MO 64133
MLS# 2576696Listed by: KELLER WILLIAMS REALTY PARTNERS INC. - Open Sat, 1 to 3pmNew
 $450,000Active4 beds 3 baths2,900 sq. ft.
$450,000Active4 beds 3 baths2,900 sq. ft.817 W Santa Fe Trail Street, Kansas City, MO 64145
MLS# 2577554Listed by: KELLER WILLIAMS REALTY PARTNERS INC. - New
 $1,395,000Active0 Acres
$1,395,000Active0 Acres10700 NE 106th Terrace, Kansas City, MO 64157
MLS# 2577467Listed by: CATES AUCTION & REALTY CO INC - New
 $215,000Active2 beds 2 baths1,300 sq. ft.
$215,000Active2 beds 2 baths1,300 sq. ft.12309 Charlotte Street, Kansas City, MO 64146
MLS# 2577617Listed by: KW KANSAS CITY METRO - Open Sat, 11am to 1pm
 $275,000Active3 beds 2 baths2,806 sq. ft.
$275,000Active3 beds 2 baths2,806 sq. ft.5923 Larson Avenue, Kansas City, MO 64133
MLS# 2570544Listed by: KELLER WILLIAMS KC NORTH - New
 $165,000Active3 beds 2 baths1,104 sq. ft.
$165,000Active3 beds 2 baths1,104 sq. ft.10907 Grandview Road, Kansas City, MO 64137
MLS# 2577521Listed by: REAL BROKER, LLC - New
 $199,000Active3 beds 2 baths1,456 sq. ft.
$199,000Active3 beds 2 baths1,456 sq. ft.2241 E 68th Street, Kansas City, MO 64132
MLS# 2577558Listed by: USREEB REALTY PROS LLC
