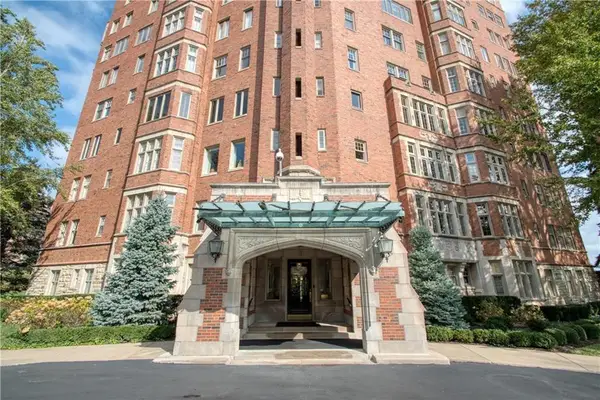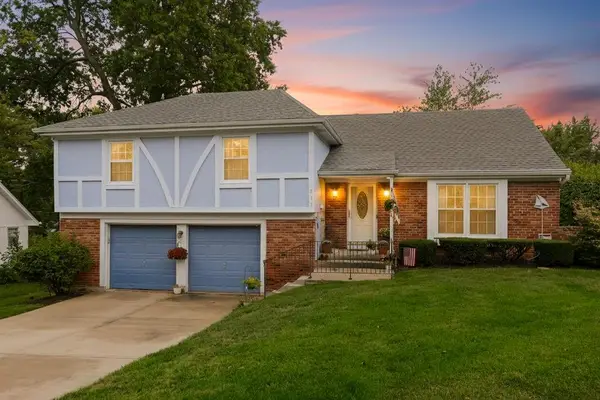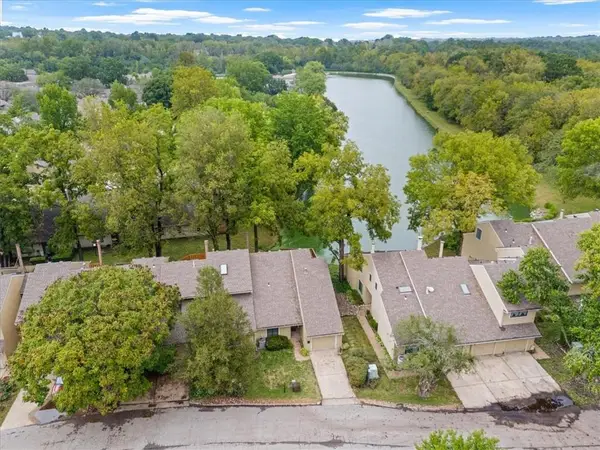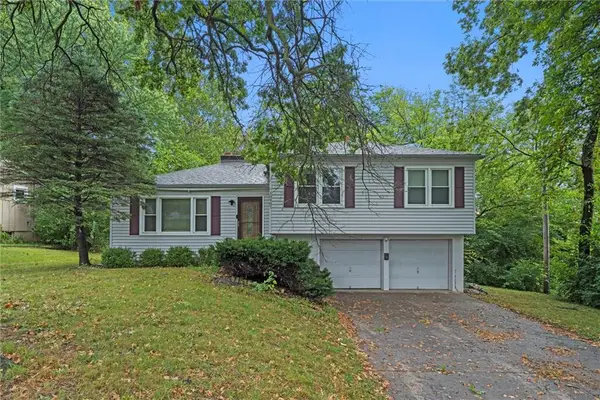4913 NW 70th Terrace, Kansas City, MO 64151
Local realty services provided by:Better Homes and Gardens Real Estate Kansas City Homes
4913 NW 70th Terrace,Kansas City, MO 64151
$769,999
- 4 Beds
- 4 Baths
- 3,458 sq. ft.
- Single family
- Pending
Listed by:molly hipfl
Office:reecenichols - lees summit
MLS#:2552083
Source:MOKS_HL
Price summary
- Price:$769,999
- Price per sq. ft.:$222.67
- Monthly HOA dues:$79
About this home
Luxury living in the heart of the Overland Ridge community! NEARLY BRAND NEW! Stunning reverse 1.5-story home blends elegant design with everyday comfort and convenience. From the moment you step inside, you're welcomed by a spacious family room featuring floating shelves, a cozy fireplace, and a wall of windows that fill the home with natural light.
The open-concept layout flows effortlessly into the gourmet kitchen, complete with quartz countertops, a large center island, and premium appliances—ideal for entertaining or everyday living. Adjacent to the kitchen, the dining room offers serene views of the tree-lined backyard, where deer are frequent visitors.
The luxurious primary suite is a private retreat, with direct access to the balcony and an en-suite bathroom that includes a soaking tub, custom-tiled shower, & an oversized walk-in closet. The main level also features a convenient laundry room and a versatile second bedroom or home office.
A statement feature wall highlights the staircase leading to the lower level, where you’ll find a stylish bar area, two additional spacious bedrooms, a full bath, & even a hidden room waiting to be discovered! Designer finishes are thoughtfully integrated throughout, offering a refined, cohesive aesthetic.
This home is impeccably maintained and includes numerous recent updates: new luxury vinyl plank flooring in the basement, a custom-built island/bar and recessed wall for the fridge, a mirrored feature wall near the stairs, upgraded paint and trim in the garage, and a whole-home water filtration system.
Ideally located just minutes from highways, you'll enjoy access to top-tier dining, retail, & entertainment. Plus, you're within the acclaimed Park Hill School District & close to leading hospitals—ensuring both comfort & peace of mind.
Don’t miss your opportunity to own this exceptional property in one of the area’s most desirable neighborhoods! Sq ft & taxes are estimated- buyer's agent to verify.
Contact an agent
Home facts
- Year built:2023
- Listing ID #:2552083
- Added:113 day(s) ago
- Updated:September 25, 2025 at 07:33 PM
Rooms and interior
- Bedrooms:4
- Total bathrooms:4
- Full bathrooms:3
- Half bathrooms:1
- Living area:3,458 sq. ft.
Heating and cooling
- Cooling:Electric
- Heating:Natural Gas
Structure and exterior
- Roof:Composition
- Year built:2023
- Building area:3,458 sq. ft.
Schools
- High school:Park Hill
- Middle school:Lakeview
- Elementary school:Chinn
Utilities
- Water:City/Public
- Sewer:Grinder Pump, Public Sewer
Finances and disclosures
- Price:$769,999
- Price per sq. ft.:$222.67
New listings near 4913 NW 70th Terrace
 $1,550,000Active3 beds 5 baths4,694 sq. ft.
$1,550,000Active3 beds 5 baths4,694 sq. ft.5049 Wornall Road #7AB, Kansas City, MO 64112
MLS# 2575201Listed by: VAN NOY REAL ESTATE- New
 $375,000Active4 beds 3 baths3,118 sq. ft.
$375,000Active4 beds 3 baths3,118 sq. ft.6022 Norfleet Road, Kansas City, MO 64133
MLS# 2576696Listed by: KELLER WILLIAMS REALTY PARTNERS INC. - New
 $450,000Active4 beds 3 baths2,900 sq. ft.
$450,000Active4 beds 3 baths2,900 sq. ft.817 W Santa Fe Trail Street, Kansas City, MO 64145
MLS# 2577554Listed by: KELLER WILLIAMS REALTY PARTNERS INC. - New
 $1,395,000Active0 Acres
$1,395,000Active0 Acres10700 NE 106th Terrace, Kansas City, MO 64157
MLS# 2577467Listed by: CATES AUCTION & REALTY CO INC - New
 $215,000Active2 beds 2 baths1,300 sq. ft.
$215,000Active2 beds 2 baths1,300 sq. ft.12309 Charlotte Street, Kansas City, MO 64146
MLS# 2577617Listed by: KW KANSAS CITY METRO - Open Sat, 11am to 1pm
 $275,000Active3 beds 2 baths2,806 sq. ft.
$275,000Active3 beds 2 baths2,806 sq. ft.5923 Larson Avenue, Kansas City, MO 64133
MLS# 2570544Listed by: KELLER WILLIAMS KC NORTH - New
 $165,000Active3 beds 2 baths1,104 sq. ft.
$165,000Active3 beds 2 baths1,104 sq. ft.10907 Grandview Road, Kansas City, MO 64137
MLS# 2577521Listed by: REAL BROKER, LLC - New
 $199,000Active3 beds 2 baths1,456 sq. ft.
$199,000Active3 beds 2 baths1,456 sq. ft.2241 E 68th Street, Kansas City, MO 64132
MLS# 2577558Listed by: USREEB REALTY PROS LLC - New
 $425,000Active4 beds 3 baths2,556 sq. ft.
$425,000Active4 beds 3 baths2,556 sq. ft.10505 NE 97th Terrace, Kansas City, MO 64157
MLS# 2576581Listed by: REECENICHOLS - LEAWOOD - New
 $274,900Active3 beds 2 baths1,528 sq. ft.
$274,900Active3 beds 2 baths1,528 sq. ft.800 NE 90th Street, Kansas City, MO 64155
MLS# 2574136Listed by: 1ST CLASS REAL ESTATE KC
