5014 N Cypress Avenue, Kansas City, MO 64119
Local realty services provided by:Better Homes and Gardens Real Estate Kansas City Homes
5014 N Cypress Avenue,Kansas City, MO 64119
$308,000
- 2 Beds
- 2 Baths
- 2,360 sq. ft.
- Single family
- Pending
Listed by: patty farr, madisyn farr
Office: re/max house of dreams
MLS#:2558172
Source:MOKS_HL
Price summary
- Price:$308,000
- Price per sq. ft.:$130.51
About this home
Beautifully Updated Ranch Home in an peaceful Neighborhood. Welcome to this charming and move-in-ready 2-bedroom, 2-bath ranch home, nestled in a highly sought-after neighborhood. This thoughtfully updated home offers both classic charm and modern touches throughout. The main level features two spacious bedrooms, each w restored hardwood floors, fresh paint, and updated lighting. The full main bathroom has been completely renovated with tile walls, vinyl flooring, new lighting, updated faucets, a new shower door, granite countertop, a modern medicine cabinet, and a sleek towel bar.
The kitchen has been refreshed with new flooring, a stylish tile backsplash, updated lighting and switches, and a new stove with a hood and exhaust fan. The formal dining room is bright & inviting, also showcasing freshly painted walls & beautifully restored hardwood flooring. The great room is the heart of the home, offering more refinished hardwood floors and a warm, welcoming atmosphere. The family room on main level boasts a spacious family room w a wood-burning fireplace & new carpet. Lower level, you'll also find a second full bathroom, a laundry room w a sink, abundant storage space, & a large open area that could be used as a non-conforming bedroom or flex space, also been updated w new laminate flooring & lighting throughout.
Outside, enjoy a fully fenced backyard with a shed and new steps leading off the back of the home. The attached one-car deep garage features a new garage door opener & upgraded lighting. Additional improvements include new outdoor lighting, new shutters, & updated electrical switches and plugs throughout the entire home.
The enclosed sunroom/porch, surrounded by glass, is perfect for enjoying your morning coffee or relaxing year-round while taking in views of the yard. This home combines functionality, beauty, and comfort, all in a quiet and well-loved neighborhood.
Contact an agent
Home facts
- Year built:1954
- Listing ID #:2558172
- Added:109 day(s) ago
- Updated:November 11, 2025 at 09:09 AM
Rooms and interior
- Bedrooms:2
- Total bathrooms:2
- Full bathrooms:2
- Living area:2,360 sq. ft.
Heating and cooling
- Cooling:Electric
- Heating:Natural Gas
Structure and exterior
- Roof:Composition
- Year built:1954
- Building area:2,360 sq. ft.
Schools
- High school:Winnetonka
- Middle school:Maple Park
- Elementary school:Lakewood
Utilities
- Water:City/Public
- Sewer:Public Sewer
Finances and disclosures
- Price:$308,000
- Price per sq. ft.:$130.51
New listings near 5014 N Cypress Avenue
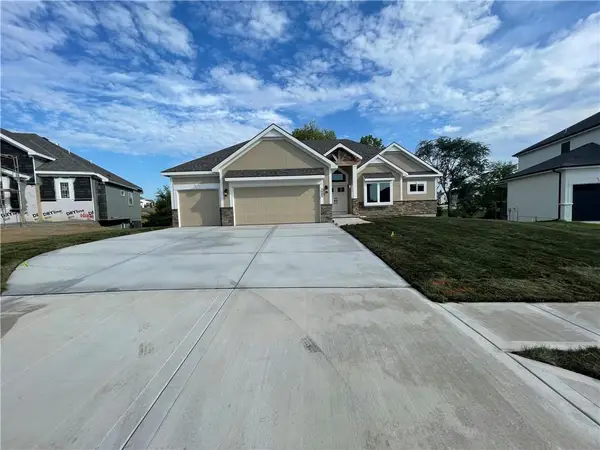 $690,000Pending4 beds 4 baths2,908 sq. ft.
$690,000Pending4 beds 4 baths2,908 sq. ft.8512 NW 90th Terrace, Kansas City, MO 64157
MLS# 2587127Listed by: REECENICHOLS-KCN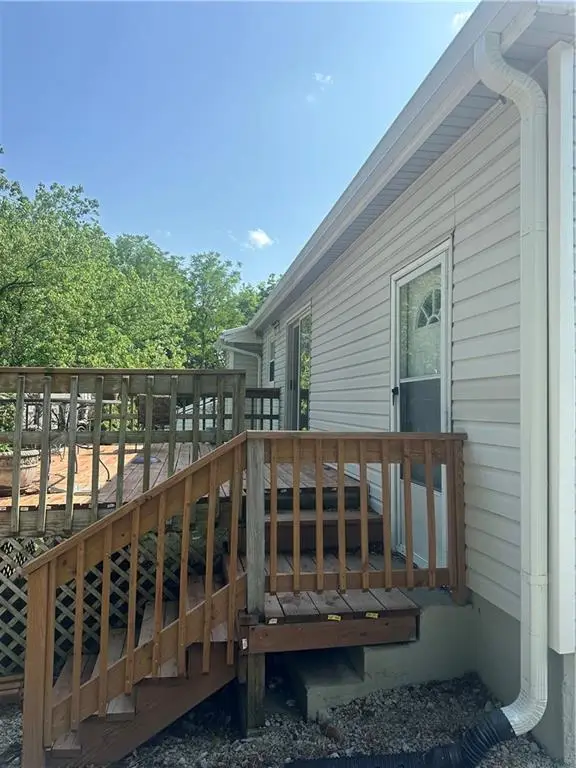 $255,000Pending3 beds 2 baths884 sq. ft.
$255,000Pending3 beds 2 baths884 sq. ft.6029 N Bellaire Avenue, Kansas City, MO 64119
MLS# 2587121Listed by: KW KANSAS CITY METRO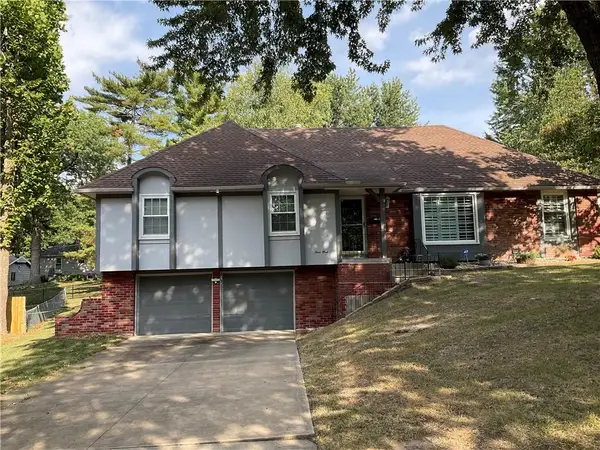 $389,000Active4 beds 3 baths2,713 sq. ft.
$389,000Active4 beds 3 baths2,713 sq. ft.4 W Bridlespur Terrace, Kansas City, MO 64114
MLS# 2577130Listed by: KELLER WILLIAMS SOUTHLAND- New
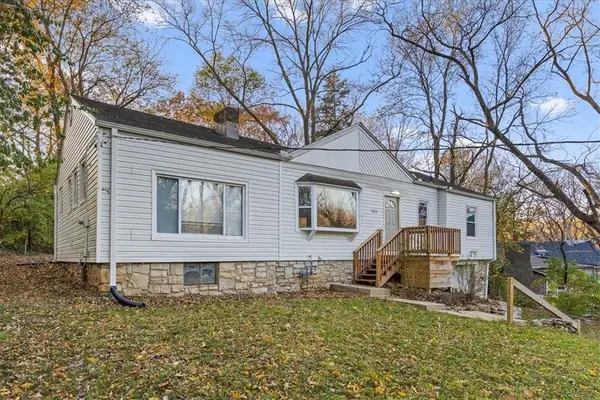 $249,000Active4 beds 2 baths1,420 sq. ft.
$249,000Active4 beds 2 baths1,420 sq. ft.7612 Sycamore Avenue, Kansas City, MO 64138
MLS# 2587098Listed by: KELLER WILLIAMS REALTY PARTNERS INC. - New
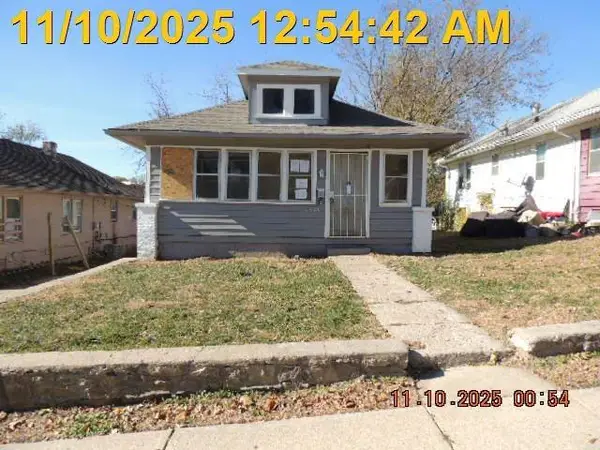 $105,000Active2 beds 1 baths1,584 sq. ft.
$105,000Active2 beds 1 baths1,584 sq. ft.3420 Mersington Avenue, Kansas City, MO 64128
MLS# 2587025Listed by: REALTY EXECUTIVES - New
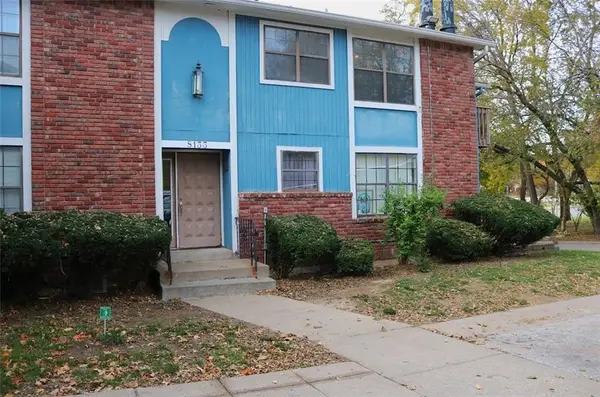 $134,500Active2 beds 2 baths953 sq. ft.
$134,500Active2 beds 2 baths953 sq. ft.8133 Holmes Road #101, Kansas City, MO 64131
MLS# 2585081Listed by: PLATINUM REALTY LLC - Open Tue, 1 to 4pm
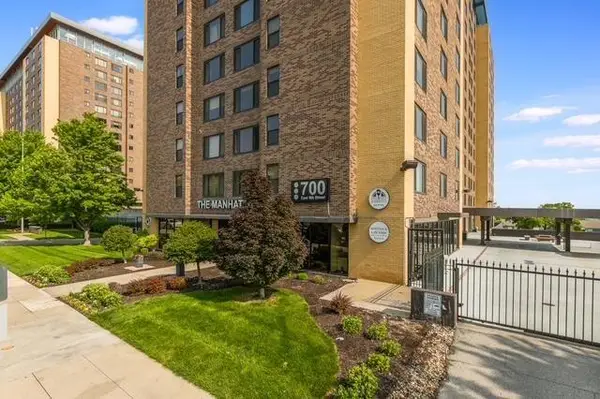 $189,000Active2 beds 2 baths746 sq. ft.
$189,000Active2 beds 2 baths746 sq. ft.700 E 8th Street #12J, Kansas City, MO 64106
MLS# 2581366Listed by: REGINA'S ALL ACCESS REALTY LLC - New
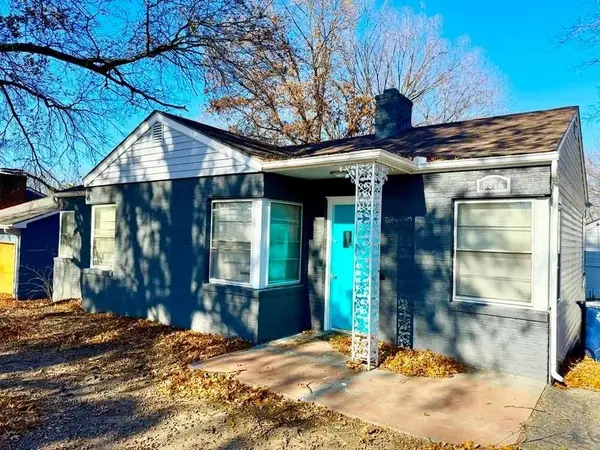 $155,000Active2 beds 1 baths1,160 sq. ft.
$155,000Active2 beds 1 baths1,160 sq. ft.6876 Sni A Bar Road, Kansas City, MO 64129
MLS# 2586964Listed by: PLATINUM REALTY LLC - Open Tue, 2 to 4pmNew
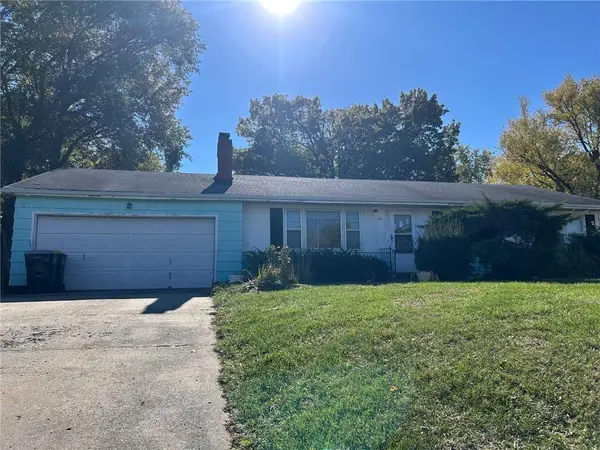 $100,000Active3 beds 2 baths1,144 sq. ft.
$100,000Active3 beds 2 baths1,144 sq. ft.811 NE Barry Road, Kansas City, MO 64155
MLS# 2585176Listed by: KELLER WILLIAMS KC NORTH - New
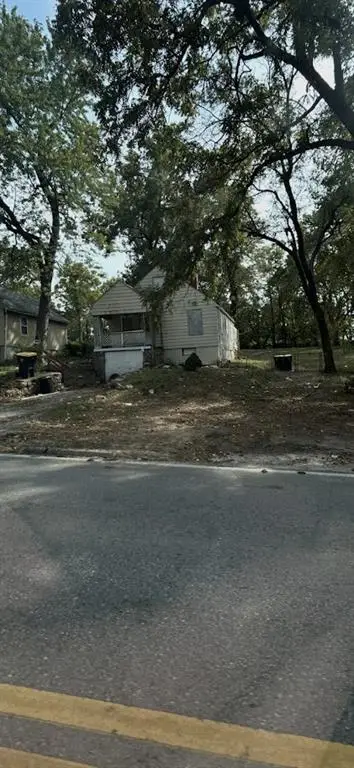 $64,000Active3 beds 1 baths1,037 sq. ft.
$64,000Active3 beds 1 baths1,037 sq. ft.3017 NE Parvin Road, Kansas City, MO 64117
MLS# 2586963Listed by: MODERN REALTY ADVISORS
