5427 Central Street, Kansas City, MO 64112
Local realty services provided by:Better Homes and Gardens Real Estate Kansas City Homes
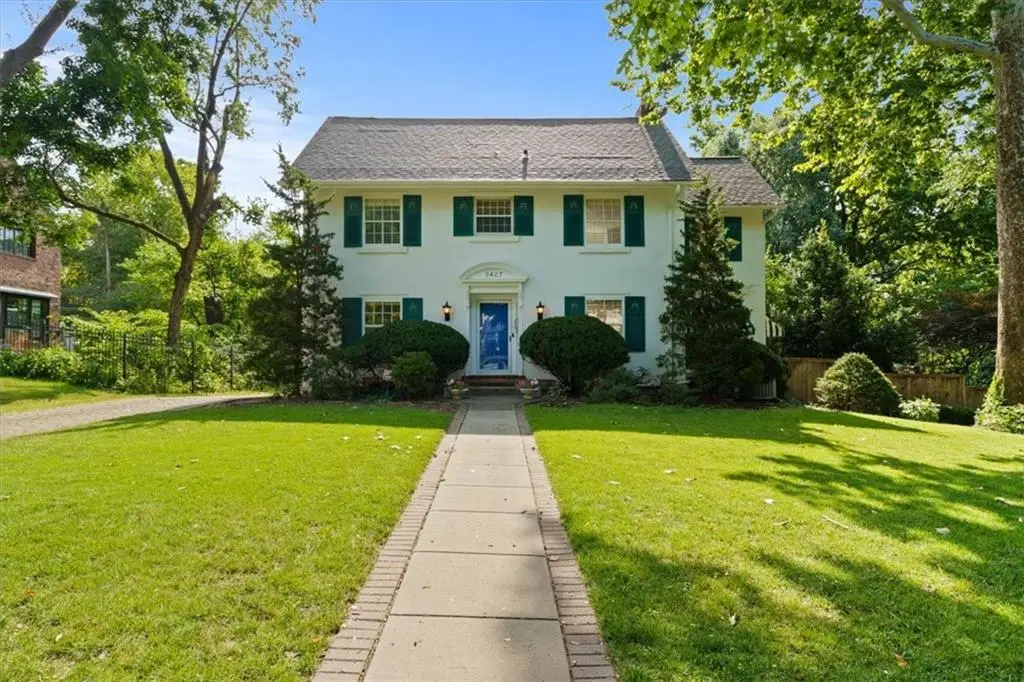
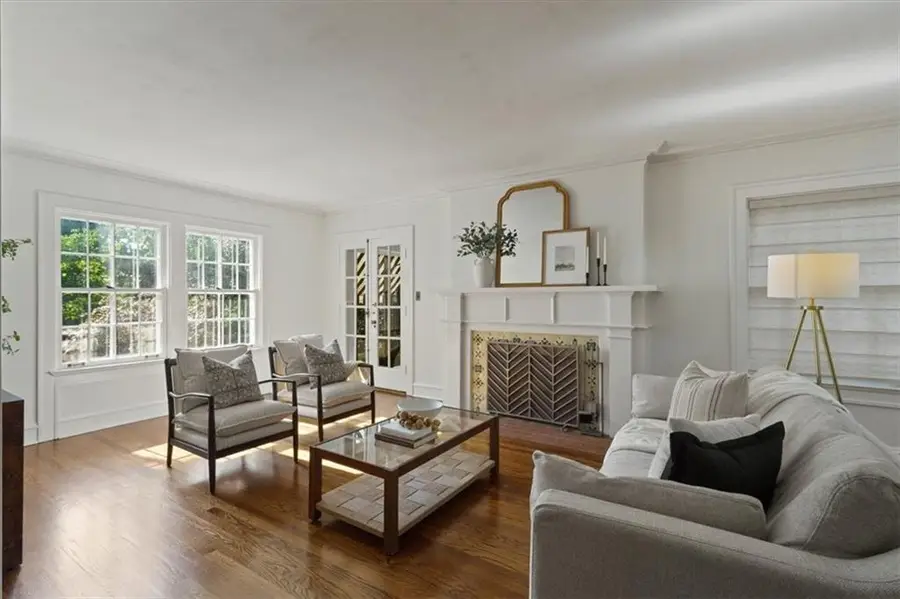

5427 Central Street,Kansas City, MO 64112
$800,000
- 4 Beds
- 3 Baths
- 2,312 sq. ft.
- Single family
- Pending
Listed by:heather myer
Office:kw kansas city metro
MLS#:2549881
Source:MOKS_HL
Price summary
- Price:$800,000
- Price per sq. ft.:$346.02
About this home
Nestled on a sought-after Brookside street, just one block from Loose Park and a short stroll to the Country Club Plaza or the heart of Brookside, this beautifully maintained home effortlessly blends timeless character with modern comfort.
Inside, the first floor offers warm, inviting living spaces and opens to a spacious walkout patio leading to an in-ground pool—perfect for summer entertaining. A charming covered porch adds to the home's classic appeal. Upstairs, you’ll find four bedrooms, two full bathrooms, and a delightful sun porch ideal for relaxing or working from home.
Thoughtful updates throughout include fresh interior paint, newly refinished hardwood floors, a redone permeable paver driveway, and a roof just a few years old. The home’s character shines through in the details: arched built-in shelves in the dining room, cobalt blue kitchen tile paired with soapstone countertops, traditional striped window awnings, and beautifully detailed fireplace tiling.
Set on an expansive, fully fenced lot, the backyard is a private oasis with lush landscaping, a sparkling pool, and a detached two-car garage—offering both space and seclusion in a prime location.
Offer deadline: Sunday, July 20th @ 3 p.m.
Contact an agent
Home facts
- Year built:1920
- Listing Id #:2549881
- Added:27 day(s) ago
- Updated:July 21, 2025 at 03:02 PM
Rooms and interior
- Bedrooms:4
- Total bathrooms:3
- Full bathrooms:2
- Half bathrooms:1
- Living area:2,312 sq. ft.
Heating and cooling
- Cooling:Electric, Zoned
- Heating:Forced Air Gas, Zoned
Structure and exterior
- Roof:Composition
- Year built:1920
- Building area:2,312 sq. ft.
Utilities
- Water:City/Public
- Sewer:Public Sewer
Finances and disclosures
- Price:$800,000
- Price per sq. ft.:$346.02
New listings near 5427 Central Street
- New
 $250,000Active4 beds 2 baths1,294 sq. ft.
$250,000Active4 beds 2 baths1,294 sq. ft.5116 Tracy Avenue, Kansas City, MO 64110
MLS# 2568765Listed by: REECENICHOLS - LEES SUMMIT - New
 $215,000Active3 beds 2 baths1,618 sq. ft.
$215,000Active3 beds 2 baths1,618 sq. ft.5716 Virginia Avenue, Kansas City, MO 64110
MLS# 2568982Listed by: KEY REALTY GROUP LLC - New
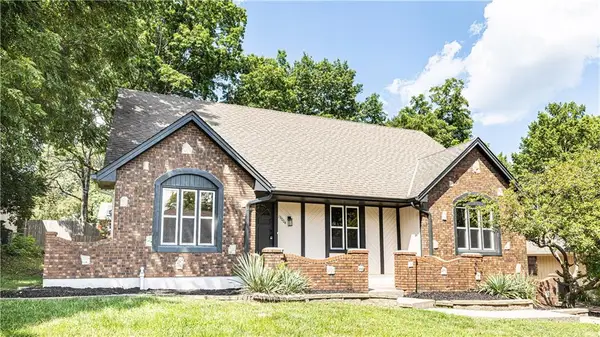 $365,000Active5 beds 3 baths4,160 sq. ft.
$365,000Active5 beds 3 baths4,160 sq. ft.13004 E 57th Terrace, Kansas City, MO 64133
MLS# 2569036Listed by: REECENICHOLS - LEES SUMMIT - New
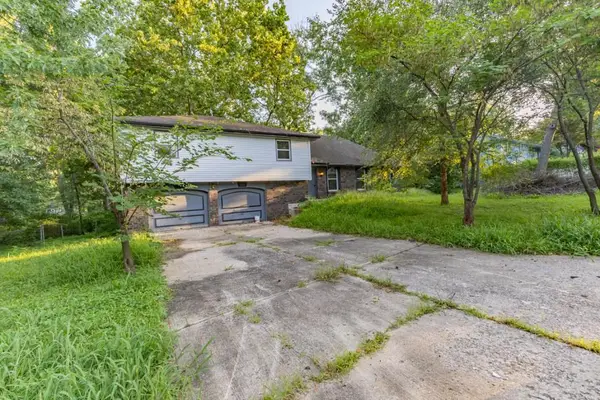 $310,000Active4 beds 2 baths1,947 sq. ft.
$310,000Active4 beds 2 baths1,947 sq. ft.9905 68th Terrace, Kansas City, MO 64152
MLS# 2569022Listed by: LISTWITHFREEDOM.COM INC - New
 $425,000Active3 beds 2 baths1,342 sq. ft.
$425,000Active3 beds 2 baths1,342 sq. ft.6733 Locust Street, Kansas City, MO 64131
MLS# 2568981Listed by: WEICHERT, REALTORS WELCH & COM - Open Sat, 1 to 3pm
 $400,000Active4 beds 4 baths2,824 sq. ft.
$400,000Active4 beds 4 baths2,824 sq. ft.6501 Proctor Avenue, Kansas City, MO 64133
MLS# 2566520Listed by: REALTY EXECUTIVES - New
 $215,000Active3 beds 1 baths1,400 sq. ft.
$215,000Active3 beds 1 baths1,400 sq. ft.18 W 79th Terrace, Kansas City, MO 64114
MLS# 2567314Listed by: ROYAL OAKS REALTY - New
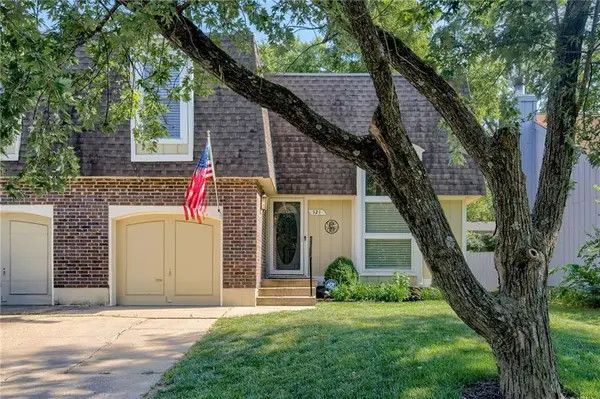 $253,000Active3 beds 3 baths2,095 sq. ft.
$253,000Active3 beds 3 baths2,095 sq. ft.521 NE 90th Terrace, Kansas City, MO 64155
MLS# 2568092Listed by: KELLER WILLIAMS KC NORTH - New
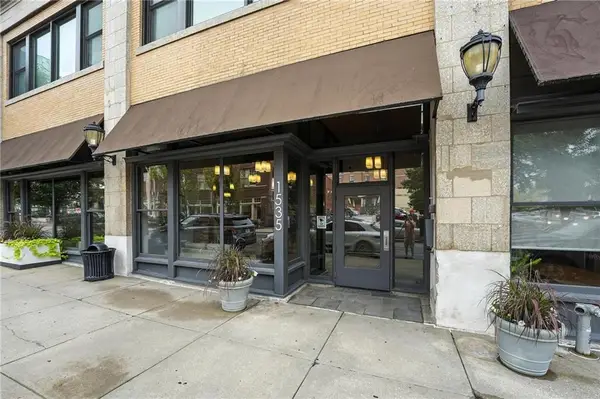 $279,950Active1 beds 1 baths849 sq. ft.
$279,950Active1 beds 1 baths849 sq. ft.1535 Walnut Street #406, Kansas City, MO 64108
MLS# 2567516Listed by: REECENICHOLS - COUNTRY CLUB PLAZA 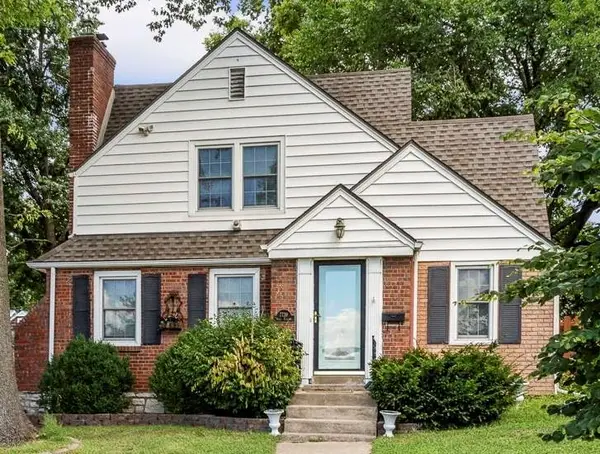 $400,000Active3 beds 2 baths1,956 sq. ft.
$400,000Active3 beds 2 baths1,956 sq. ft.7739 Ward Parkway Plaza, Kansas City, MO 64114
MLS# 2558083Listed by: KELLER WILLIAMS KC NORTH
