6905 NE 114th Court, Kansas City, MO 64156
Local realty services provided by:Better Homes and Gardens Real Estate Kansas City Homes
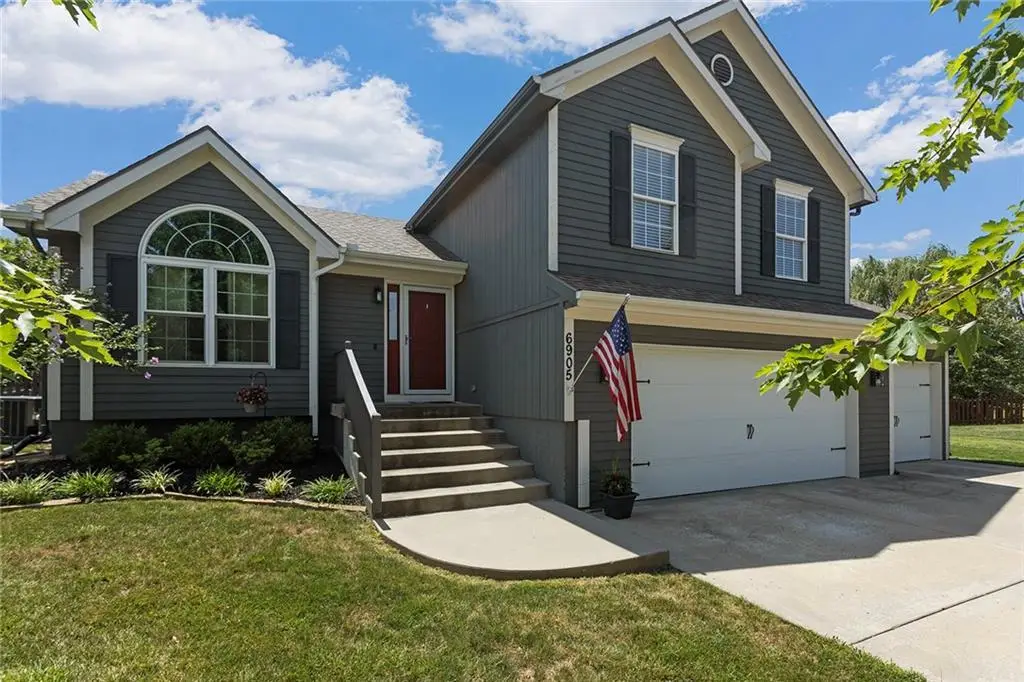

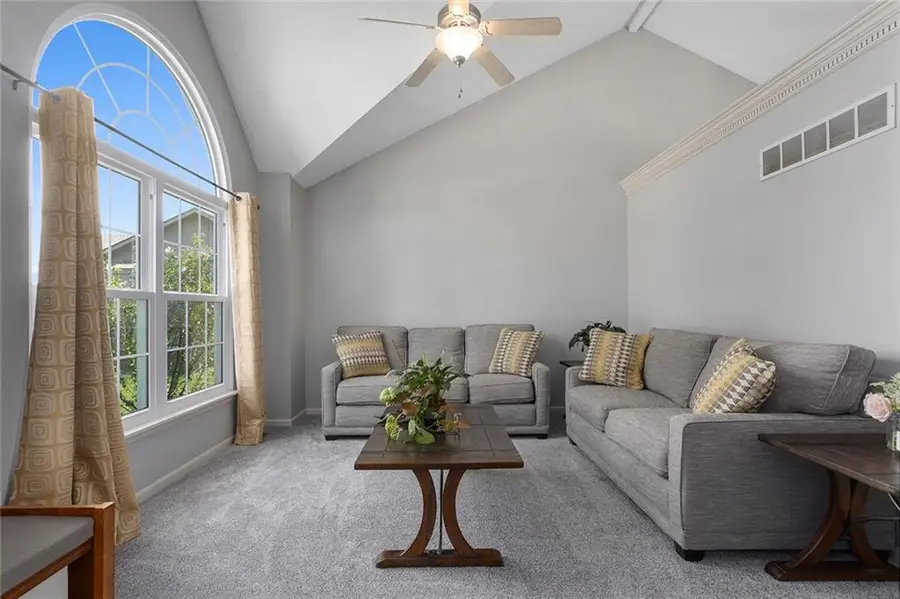
6905 NE 114th Court,Kansas City, MO 64156
$385,000
- 3 Beds
- 3 Baths
- 1,773 sq. ft.
- Single family
- Active
Listed by:bettina o brien
Office:reecenichols-kcn
MLS#:2563922
Source:MOKS_HL
Price summary
- Price:$385,000
- Price per sq. ft.:$217.15
- Monthly HOA dues:$22.92
About this home
BEAUTIFUL 3 BEDROOM TRI LEVEL IN SOUGHT AFTER STALEY SCHOOL AREA. TUCKED AWAY ON A QUIET CUL DE SAC, THIS WELL- MAINTAINED TRILEVEL HOME OFFERS COMFORT, UPDATES AND PLENTY OF SPACE BOTH INSIDE AND OUT. STEP INSIDE TO A VAULTED CEILING IN THE MAIN LIVING AREA COMPLETE WITH A NEW ARCHED. WINDOW AND CEILING FAN WITH FRESH INTERIOR PAINT AND BRAND NEW CARPET THROUGHOUT. THE NEWLY REMODELED KITCHEN FEATURES NEW QUART COUNTERTOPS, NEW COMPOSITE SINK AND NEW APPLIANCES AND STYLISH FINISHES PERFECT FOR EVERYDAY LIVING AND ENTERTAINING. THE SPACIOUS OWNER'S SUITE BOAST A WALK IN CLOSET, VAULTEED CEILING AND CEILING FAN AND A BRANDE NEW REMODELED BATH WITH LVP FLOORING AND AN OVERSIZED WALK IN SHOWER. CUSTOM TRIM WORK ADDS A TOUCH OF CHARACTER THROUGHOUT THE HOME. ENJOY THE SECOND LIVING SPACE THAT WALKOUT TO AN OVERSIZED PATIO DESIGNED FOR OUTDOOR LIVING. THE FENCED YARD AND MATURE TREES AND AMPLE SPACE FOR RELAXING AND ENTERTAINING.THE LOWER- LEVEL BASEMENT INCLUDES A HALF BATH AND IS READY TO BE FINISHED WITH SHEET ROCK IN PLACE. A GENEROUS 3 -CAR GARAGE FEATURES A BUILT IN DROP ZONE FOR ABUNDANT STORAGE. LOCATED IN THE DESIRABLE STALEY HIGH AND RISING HILL ELEMEMTARY SCHOOLS. QUICK ACCESS TO HIGHWAYS, SCHOOLS AND SHOPPING. THIS HOME COMBINES CONVENIENCE WITH CHARM.DON'T MISS IT!
Contact an agent
Home facts
- Year built:2005
- Listing Id #:2563922
- Added:19 day(s) ago
- Updated:August 09, 2025 at 03:46 AM
Rooms and interior
- Bedrooms:3
- Total bathrooms:3
- Full bathrooms:2
- Half bathrooms:1
- Living area:1,773 sq. ft.
Heating and cooling
- Cooling:Electric, Heat Pump
- Heating:Forced Air Gas, Heat Pump
Structure and exterior
- Roof:Composition
- Year built:2005
- Building area:1,773 sq. ft.
Schools
- High school:Staley High School
- Middle school:New Mark
- Elementary school:Bell Prairie
Utilities
- Water:City/Public
- Sewer:Public Sewer
Finances and disclosures
- Price:$385,000
- Price per sq. ft.:$217.15
New listings near 6905 NE 114th Court
- New
 $250,000Active4 beds 2 baths1,294 sq. ft.
$250,000Active4 beds 2 baths1,294 sq. ft.5116 Tracy Avenue, Kansas City, MO 64110
MLS# 2568765Listed by: REECENICHOLS - LEES SUMMIT - New
 $215,000Active3 beds 2 baths1,618 sq. ft.
$215,000Active3 beds 2 baths1,618 sq. ft.5716 Virginia Avenue, Kansas City, MO 64110
MLS# 2568982Listed by: KEY REALTY GROUP LLC - New
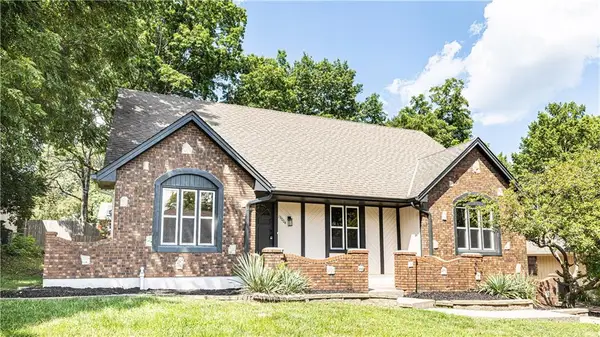 $365,000Active5 beds 3 baths4,160 sq. ft.
$365,000Active5 beds 3 baths4,160 sq. ft.13004 E 57th Terrace, Kansas City, MO 64133
MLS# 2569036Listed by: REECENICHOLS - LEES SUMMIT - New
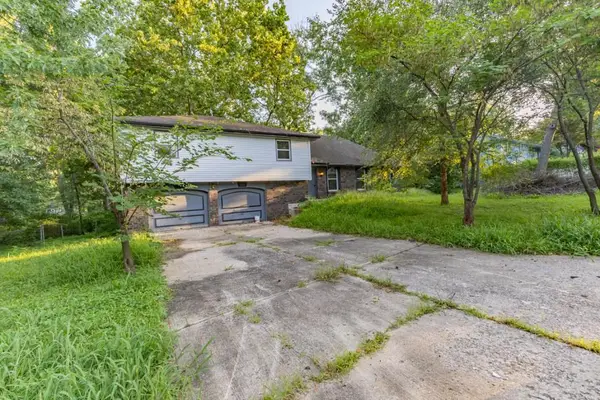 $310,000Active4 beds 2 baths1,947 sq. ft.
$310,000Active4 beds 2 baths1,947 sq. ft.9905 68th Terrace, Kansas City, MO 64152
MLS# 2569022Listed by: LISTWITHFREEDOM.COM INC - New
 $425,000Active3 beds 2 baths1,342 sq. ft.
$425,000Active3 beds 2 baths1,342 sq. ft.6733 Locust Street, Kansas City, MO 64131
MLS# 2568981Listed by: WEICHERT, REALTORS WELCH & COM - Open Sat, 1 to 3pm
 $400,000Active4 beds 4 baths2,824 sq. ft.
$400,000Active4 beds 4 baths2,824 sq. ft.6501 Proctor Avenue, Kansas City, MO 64133
MLS# 2566520Listed by: REALTY EXECUTIVES - New
 $215,000Active3 beds 1 baths1,400 sq. ft.
$215,000Active3 beds 1 baths1,400 sq. ft.18 W 79th Terrace, Kansas City, MO 64114
MLS# 2567314Listed by: ROYAL OAKS REALTY - New
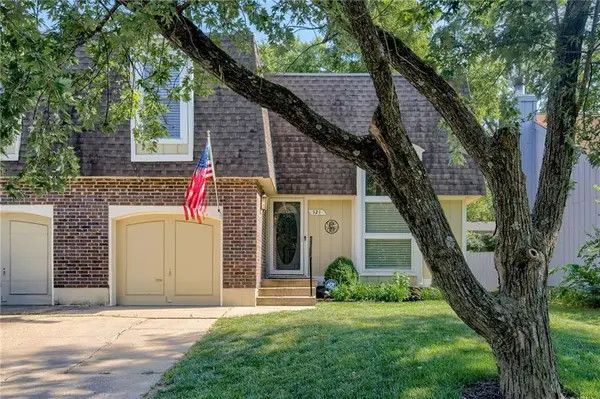 $253,000Active3 beds 3 baths2,095 sq. ft.
$253,000Active3 beds 3 baths2,095 sq. ft.521 NE 90th Terrace, Kansas City, MO 64155
MLS# 2568092Listed by: KELLER WILLIAMS KC NORTH - New
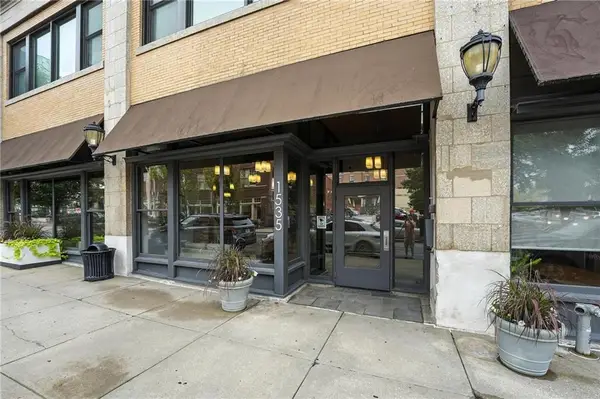 $279,950Active1 beds 1 baths849 sq. ft.
$279,950Active1 beds 1 baths849 sq. ft.1535 Walnut Street #406, Kansas City, MO 64108
MLS# 2567516Listed by: REECENICHOLS - COUNTRY CLUB PLAZA 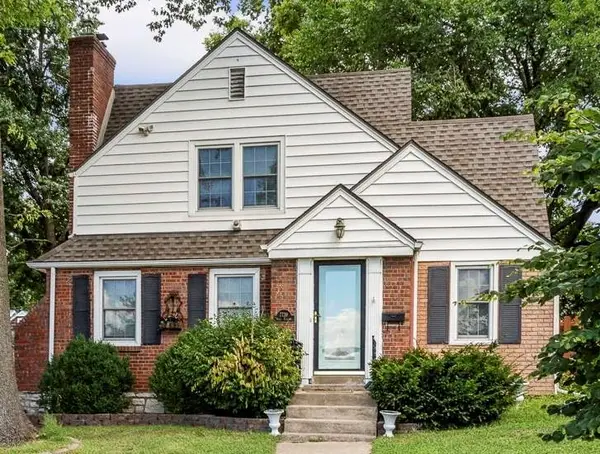 $400,000Active3 beds 2 baths1,956 sq. ft.
$400,000Active3 beds 2 baths1,956 sq. ft.7739 Ward Parkway Plaza, Kansas City, MO 64114
MLS# 2558083Listed by: KELLER WILLIAMS KC NORTH
