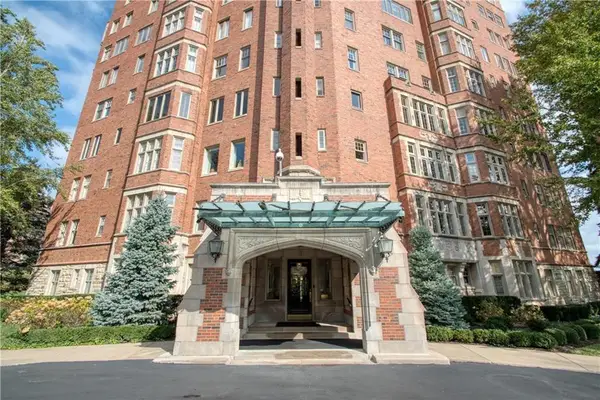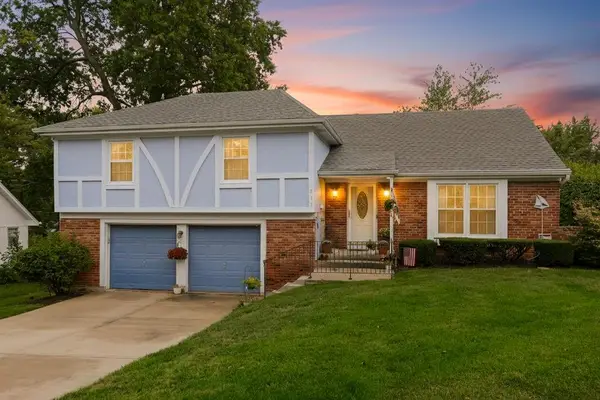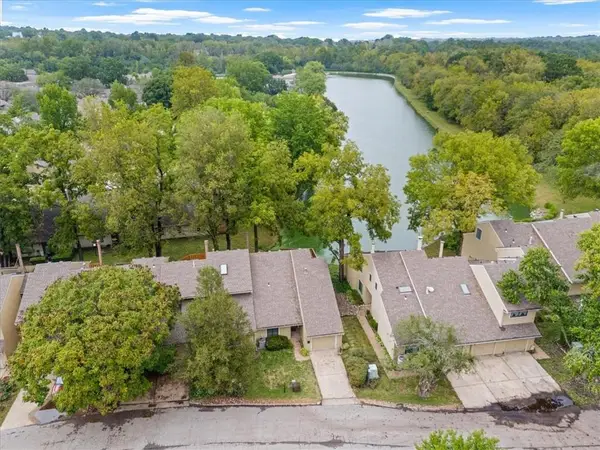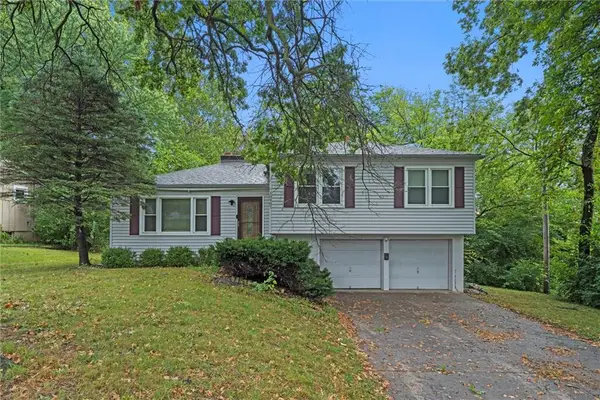7613 NE 103rd Terrace, Kansas City, MO 64157
Local realty services provided by:Better Homes and Gardens Real Estate Kansas City Homes
7613 NE 103rd Terrace,Kansas City, MO 64157
$678,055
- 4 Beds
- 3 Baths
- 3,166 sq. ft.
- Single family
- Active
Listed by:heather philip
Office:reecenichols-kcn
MLS#:2565312
Source:MOKS_HL
Price summary
- Price:$678,055
- Price per sq. ft.:$214.17
- Monthly HOA dues:$33.33
About this home
The Ashton by Hearthside Homes is COMPLETE – A Sophisticated Reverse 1.5-Story Design! Step through the striking double front doors into a welcoming foyer that offers privacy & a graceful introduction to the home - without revealing the entire floorplan at a glance. Nestled at the back of the home is an expansive great rm, designed to impress with its wall of windows, statement fireplace, & charming beamed ceiling. This light-filled space flows effortlessly into the dining area & island kitchen, creating the ideal layout for both entertaining & everyday living. Tucked away on the main level, the luxurious primary suite offers tranquility & convenience. Enjoy a spa-inspired shower & tub room, dual vanities, & a generous walk-in closet. Unlike many reverse plans, this home offers flexibility with a true home office complete w/ built-ins AND a separate main-level bedroom; perfect for guests, family, or anyone who needs their own space (even a snoring partner!). Downstairs, the finished walkout lower level provides two additional bedrooms, a full bath, & a spacious family rm featuring a wet bar, ideal for movie nights, game days, or entertaining guests. Step outside to the large patio or relax on the covered deck, which includes stairs for easy backyard access. Additional upgrades include: Lawn irrigation system, Ring doorbell, Keyless entry, Electric vehicle charger. As an added assurance, Hearthside Homes goes above & beyond industry standards by providing a 12-month builder warranty PLUS a third-party inspection process, sewer line inspection, and duct cleaning - ensuring your new home is delivered in top-tier condition! Don’t miss your chance to own this thoughtfully designed and impeccably finished home! Benson Place offers exceptional amenities, convenient access to major highways, and top shopping and entertainment destinations.
Contact an agent
Home facts
- Year built:2025
- Listing ID #:2565312
- Added:62 day(s) ago
- Updated:September 25, 2025 at 07:43 PM
Rooms and interior
- Bedrooms:4
- Total bathrooms:3
- Full bathrooms:3
- Living area:3,166 sq. ft.
Heating and cooling
- Cooling:Electric, Heat Pump
- Heating:Forced Air Gas, Heatpump/Gas
Structure and exterior
- Roof:Composition
- Year built:2025
- Building area:3,166 sq. ft.
Schools
- High school:Liberty North
- Middle school:South Valley
- Elementary school:Kellybrook
Utilities
- Water:City/Public
- Sewer:Public Sewer
Finances and disclosures
- Price:$678,055
- Price per sq. ft.:$214.17
New listings near 7613 NE 103rd Terrace
 $1,550,000Active4 beds 5 baths4,694 sq. ft.
$1,550,000Active4 beds 5 baths4,694 sq. ft.5049 Wornall Road #7AB, Kansas City, MO 64112
MLS# 2575201Listed by: VAN NOY REAL ESTATE- New
 $375,000Active4 beds 3 baths3,118 sq. ft.
$375,000Active4 beds 3 baths3,118 sq. ft.6022 Norfleet Road, Kansas City, MO 64133
MLS# 2576696Listed by: KELLER WILLIAMS REALTY PARTNERS INC. - New
 $450,000Active4 beds 3 baths2,900 sq. ft.
$450,000Active4 beds 3 baths2,900 sq. ft.817 W Santa Fe Trail Street, Kansas City, MO 64145
MLS# 2577554Listed by: KELLER WILLIAMS REALTY PARTNERS INC. - New
 $1,395,000Active0 Acres
$1,395,000Active0 Acres10700 NE 106th Terrace, Kansas City, MO 64157
MLS# 2577467Listed by: CATES AUCTION & REALTY CO INC - New
 $215,000Active2 beds 2 baths1,300 sq. ft.
$215,000Active2 beds 2 baths1,300 sq. ft.12309 Charlotte Street, Kansas City, MO 64146
MLS# 2577617Listed by: KW KANSAS CITY METRO - Open Sat, 11am to 1pm
 $275,000Active3 beds 2 baths2,806 sq. ft.
$275,000Active3 beds 2 baths2,806 sq. ft.5923 Larson Avenue, Kansas City, MO 64133
MLS# 2570544Listed by: KELLER WILLIAMS KC NORTH - New
 $165,000Active3 beds 2 baths1,104 sq. ft.
$165,000Active3 beds 2 baths1,104 sq. ft.10907 Grandview Road, Kansas City, MO 64137
MLS# 2577521Listed by: REAL BROKER, LLC - New
 $199,000Active3 beds 2 baths1,456 sq. ft.
$199,000Active3 beds 2 baths1,456 sq. ft.2241 E 68th Street, Kansas City, MO 64132
MLS# 2577558Listed by: USREEB REALTY PROS LLC - New
 $425,000Active4 beds 3 baths2,556 sq. ft.
$425,000Active4 beds 3 baths2,556 sq. ft.10505 NE 97th Terrace, Kansas City, MO 64157
MLS# 2576581Listed by: REECENICHOLS - LEAWOOD - New
 $274,900Active3 beds 2 baths1,528 sq. ft.
$274,900Active3 beds 2 baths1,528 sq. ft.800 NE 90th Street, Kansas City, MO 64155
MLS# 2574136Listed by: 1ST CLASS REAL ESTATE KC
