8718 Ridgeway Court, Kansas City, MO 64138
Local realty services provided by:Better Homes and Gardens Real Estate Kansas City Homes
8718 Ridgeway Court,Kansas City, MO 64138
$545,000
- 4 Beds
- 4 Baths
- 3,580 sq. ft.
- Single family
- Active
Listed by:mr.d davidson
Office:keller williams platinum prtnr
MLS#:2571382
Source:MOKS_HL
Price summary
- Price:$545,000
- Price per sq. ft.:$152.23
- Monthly HOA dues:$10.83
About this home
Welcome to this beautifully appointed 4-bedroom, 3.5-bath home in Villa Greens! Built in 2004, this spacious residence offers over 3,000 sq ft of living space, including a finished daylight lower level — perfect for both entertaining and everyday living.
The main level features an open layout with large gathering areas, a formal dining room (or optional office), and a gourmet kitchen that flows seamlessly into the hearth area and generous living room. The kitchen boasts granite counters, Stainless Steel appliances and a double oven, walk-in pantry, and gas stove. Just a half-flight upstairs, the expansive primary suite awaits with a recently updated spa-like bath and walk-in closet. This primary bed room is VERY large! Up another flight of stairs you'll find two additional bedrooms that share a convenient Jack-and-Jill bath.
The finished lower level offers even more versatility with a 4th bedroom, full bath, and bonus space ideal for a theater, game room, or home gym.
Set on nearly 0.30 acres, this home sits at the end of a quiet cul-de-sac, backing to fairways for privacy and scenic green views. A 3-car garage, inviting curb appeal with gorgeous landscaping and a spacious deck for summer barbecues.
Located in the sought-after area of south Raytown/ North Lee's Summit area with easy access to schools, shopping, and major routes, this home combines upscale finishes with comfortable family living. Don’t miss your chance to make it yours!
Contact an agent
Home facts
- Year built:2004
- Listing ID #:2571382
- Added:1 day(s) ago
- Updated:September 19, 2025 at 07:46 PM
Rooms and interior
- Bedrooms:4
- Total bathrooms:4
- Full bathrooms:3
- Half bathrooms:1
- Living area:3,580 sq. ft.
Heating and cooling
- Cooling:Electric
- Heating:Forced Air Gas
Structure and exterior
- Roof:Composition
- Year built:2004
- Building area:3,580 sq. ft.
Schools
- High school:Raytown South
- Middle school:Raytown
- Elementary school:Spring Valley
Utilities
- Water:City/Public
- Sewer:Public Sewer
Finances and disclosures
- Price:$545,000
- Price per sq. ft.:$152.23
New listings near 8718 Ridgeway Court
- New
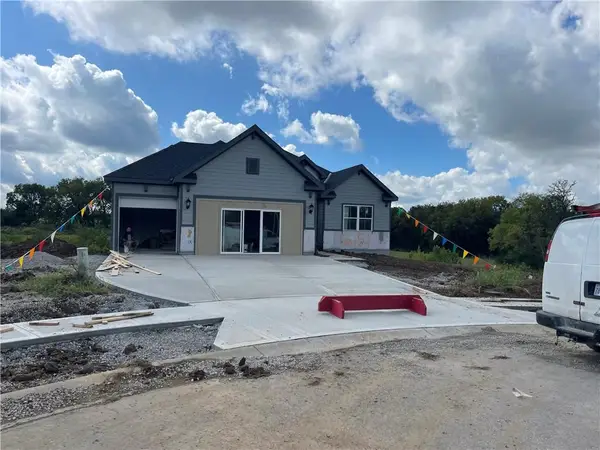 $639,900Active4 beds 3 baths2,509 sq. ft.
$639,900Active4 beds 3 baths2,509 sq. ft.12151 N Forest Court, Kansas City, MO 64165
MLS# 2576356Listed by: KELLER WILLIAMS KC NORTH - New
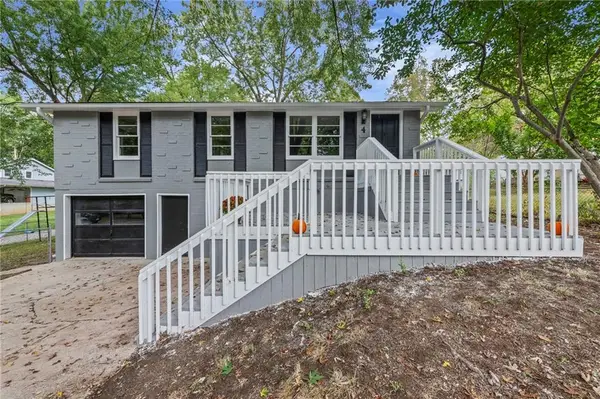 $345,000Active5 beds 2 baths2,394 sq. ft.
$345,000Active5 beds 2 baths2,394 sq. ft.4 NW 81st Street, Kansas City, MO 64118
MLS# 2576498Listed by: UNITED REAL ESTATE KANSAS CITY - New
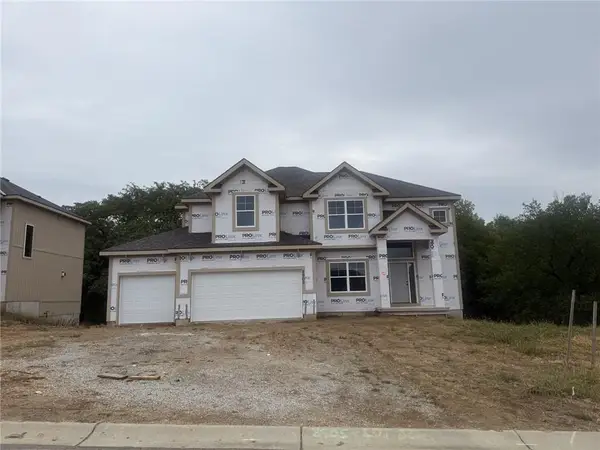 $614,950Active4 beds 4 baths2,850 sq. ft.
$614,950Active4 beds 4 baths2,850 sq. ft.8905 N Colorado Avenue, Kansas City, MO 64156
MLS# 2576611Listed by: RE/MAX INNOVATIONS - Open Sat, 1 to 3pmNew
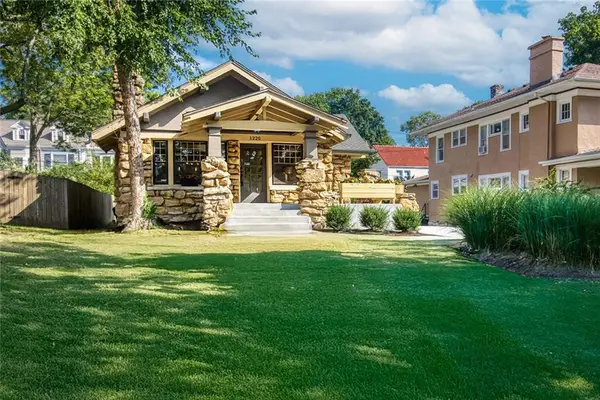 $525,000Active2 beds 2 baths1,272 sq. ft.
$525,000Active2 beds 2 baths1,272 sq. ft.1220 W 51 Street, Kansas City, MO 64112
MLS# 2575613Listed by: REECENICHOLS - COUNTRY CLUB PLAZA - New
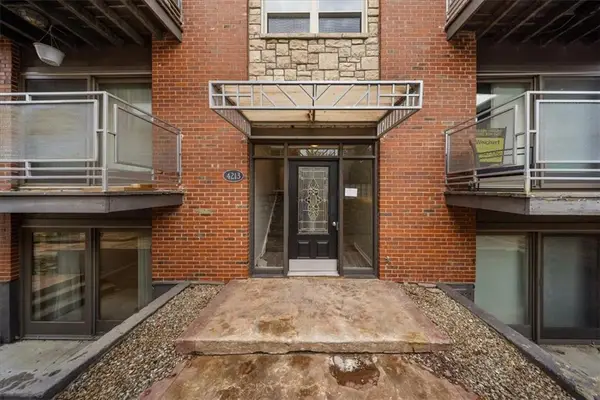 $160,000Active2 beds 1 baths714 sq. ft.
$160,000Active2 beds 1 baths714 sq. ft.4213 Clark Avenue #1, Kansas City, MO 64111
MLS# 2575606Listed by: NEXTHOME GADWOOD GROUP - New
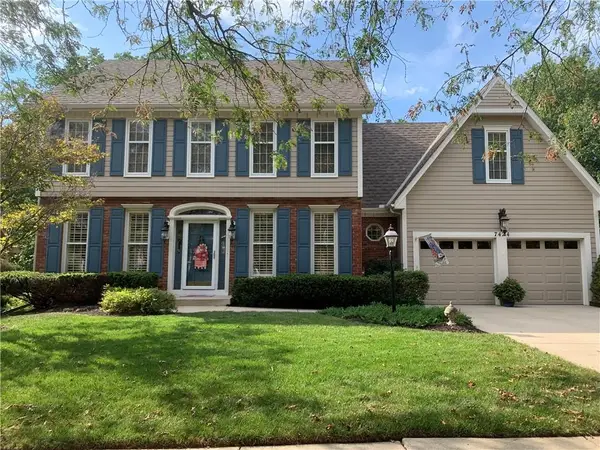 $465,000Active4 beds 3 baths3,415 sq. ft.
$465,000Active4 beds 3 baths3,415 sq. ft.7424 Amoret Avenue, Kansas City, MO 64151
MLS# 2576468Listed by: KELLER WILLIAMS KC NORTH - New
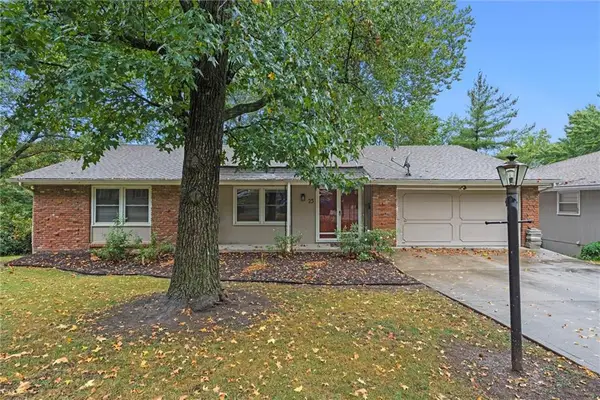 $350,000Active4 beds 3 baths2,640 sq. ft.
$350,000Active4 beds 3 baths2,640 sq. ft.25 W 92nd Terrace, Kansas City, MO 64114
MLS# 2576583Listed by: KANSAS CITY REALTY - New
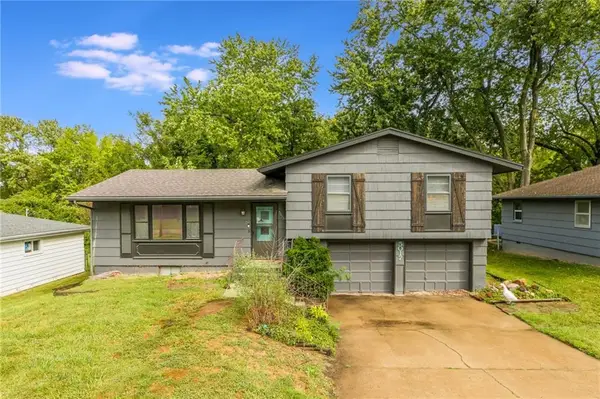 $224,900Active3 beds 2 baths1,560 sq. ft.
$224,900Active3 beds 2 baths1,560 sq. ft.5017 N Fremont Avenue, Kansas City, MO 64119
MLS# 2576626Listed by: RE/MAX PREMIER REALTY - New
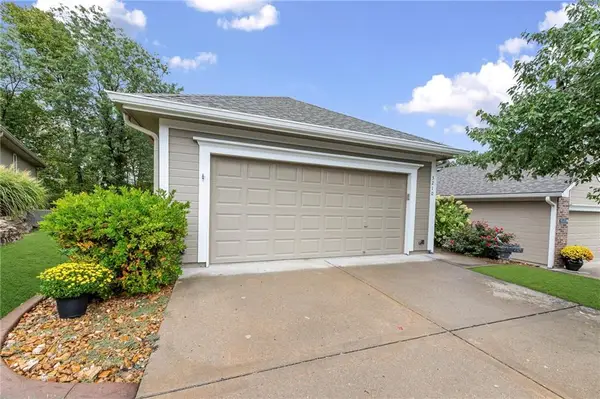 $350,000Active3 beds 3 baths1,929 sq. ft.
$350,000Active3 beds 3 baths1,929 sq. ft.3210 NW 67th Court, Kansas City, MO 64151
MLS# 2575038Listed by: REECENICHOLS - PARKVILLE - New
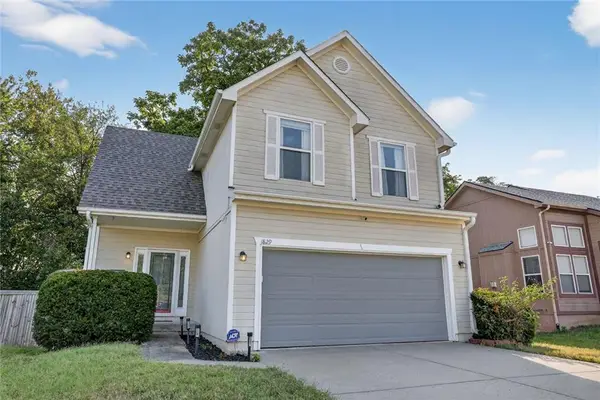 $265,000Active3 beds 3 baths1,617 sq. ft.
$265,000Active3 beds 3 baths1,617 sq. ft.1829 Kansas Avenue, Kansas City, MO 64127
MLS# 2576588Listed by: ASHER REAL ESTATE LLC
