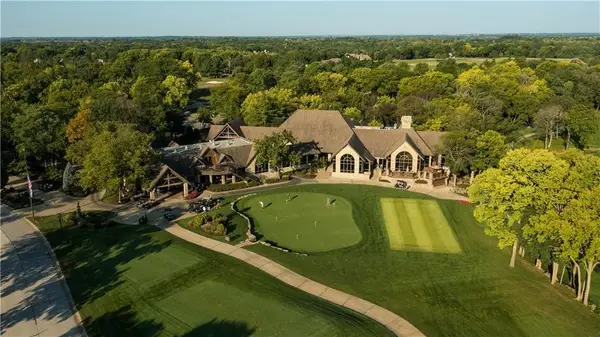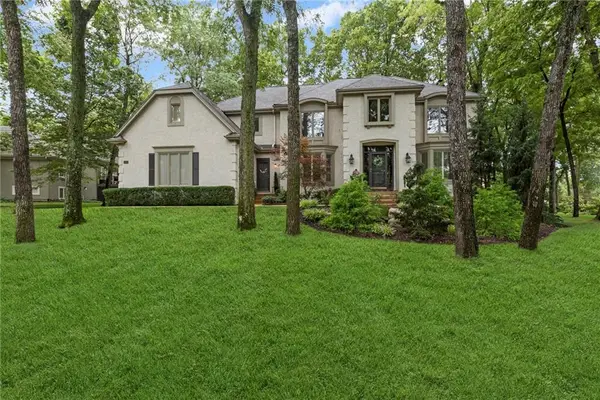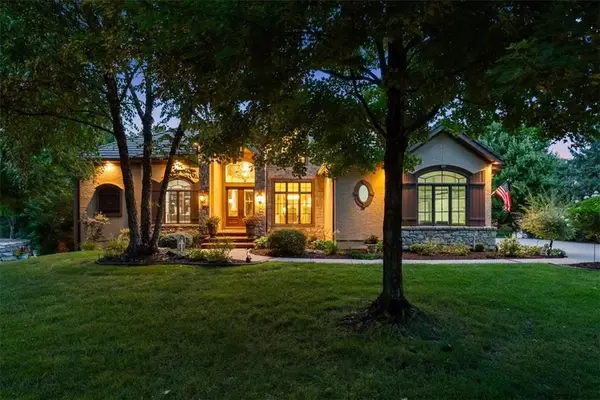55 Hever Knoll N/a, Loch Lloyd, MO 64012
Local realty services provided by:Better Homes and Gardens Real Estate Kansas City Homes
55 Hever Knoll N/a,Loch Lloyd, MO 64012
$2,975,000
- 6 Beds
- 6 Baths
- 7,100 sq. ft.
- Single family
- Active
Listed by:brooke winfrey
Office:reecenichols- leawood town center
MLS#:2570104
Source:MOKS_HL
Price summary
- Price:$2,975,000
- Price per sq. ft.:$419.01
- Monthly HOA dues:$420
About this home
Exquisite 7,100 Sq Ft Modern Estate in the gated Loch Lloyd. With amenities such as championship golf, state of the art fitness facilities, pickleball & tennis courts, a brand new luxury pool and lake make Loch Lloyd a Lifestyle worth experiencing.
This breathtaking 7,100 sq ft residence in the exclusive Loch Lloyd community blends modern architecture with timeless elegance. Spanning three levels, it offers the ultimate in space, comfort, and sophistication. Featuring 6 spacious bedrooms and 5.5 bathrooms, this home is designed for both luxurious living and effortless entertaining.
Expansive floor-to-ceiling windows and an accordion glass door flood the interior with natural light, seamlessly blending indoor and outdoor spaces. At the heart of the home, the chef-inspired gourmet kitchen flows into a sprawling great room, ideal for hosting or relaxing with family.
The primary suite is a private retreat, boasting a spa-like ensuite bath with a steam shower, generous walk-in closets, and serene views. Throughout the home, ample storage ensures every detail of modern living is thoughtfully considered.
Architectural highlights include a standing seam roof, a sustainable live roof system, commercial-grade finishes throughout, and an energy-efficient geothermal HVAC system. Outdoor living is elevated with modern hardscaping and a secluded forest backdrop, offering both privacy and tranquility.
Additional features include an oversized garage and exquisite design details that make this home a true embodiment of modern luxury living in Loch Lloyd.Owner/Agent
Contact an agent
Home facts
- Year built:2016
- Listing ID #:2570104
- Added:57 day(s) ago
- Updated:October 29, 2025 at 10:55 AM
Rooms and interior
- Bedrooms:6
- Total bathrooms:6
- Full bathrooms:5
- Half bathrooms:1
- Living area:7,100 sq. ft.
Heating and cooling
- Cooling:Electric
Structure and exterior
- Roof:Metal
- Year built:2016
- Building area:7,100 sq. ft.
Schools
- High school:Belton
- Middle school:Yeokum
- Elementary school:Cambridge
Utilities
- Water:City/Public
- Sewer:Grinder Pump, Public Sewer
Finances and disclosures
- Price:$2,975,000
- Price per sq. ft.:$419.01
New listings near 55 Hever Knoll N/a
 $1,575,000Active4 beds 5 baths5,000 sq. ft.
$1,575,000Active4 beds 5 baths5,000 sq. ft.16849 S Highland Ridge Drive, Loch Lloyd, MO 64012
MLS# 2577666Listed by: COMPASS REALTY GROUP Listed by BHGRE$290,000Active0 Acres
Listed by BHGRE$290,000Active0 Acres608 St James Court, Loch Lloyd, MO 64012
MLS# 2581142Listed by: BHG KANSAS CITY HOMES $2,850,000Pending3 beds 8 baths9,555 sq. ft.
$2,850,000Pending3 beds 8 baths9,555 sq. ft.16811 Grace Drive, Loch Lloyd, MO 64012
MLS# 2579134Listed by: COMPASS REALTY GROUP $1,800,000Pending3 beds 5 baths4,655 sq. ft.
$1,800,000Pending3 beds 5 baths4,655 sq. ft.16313 Turnberry Street, Loch Lloyd, MO 64012
MLS# 2578701Listed by: COMPASS REALTY GROUP $1,285,000Active3 beds 4 baths3,346 sq. ft.
$1,285,000Active3 beds 4 baths3,346 sq. ft.114 Wolsey Bridge Parkway, Loch Lloyd, MO 64012
MLS# 2569430Listed by: RE/MAX HERITAGE $1,400,000Active4 beds 5 baths5,768 sq. ft.
$1,400,000Active4 beds 5 baths5,768 sq. ft.16800 S Country Club Drive, Loch Lloyd, MO 64012
MLS# 2571717Listed by: EXP REALTY LLC $1,845,000Pending5 beds 6 baths6,914 sq. ft.
$1,845,000Pending5 beds 6 baths6,914 sq. ft.16860 Highland Ridge N/a, Loch Lloyd, MO 64012
MLS# 2571846Listed by: REECENICHOLS - OVERLAND PARK $1,499,995Active4 beds 5 baths6,119 sq. ft.
$1,499,995Active4 beds 5 baths6,119 sq. ft.16813 Highland Ridge Drive, Loch Lloyd, MO 64012
MLS# 2568098Listed by: PARKWAY REAL ESTATE LLC $2,590,000Active5 beds 5 baths6,950 sq. ft.
$2,590,000Active5 beds 5 baths6,950 sq. ft.16931 S Highland Ridge Drive, Loch Lloyd, MO 64012
MLS# 2566252Listed by: REAL BROKER, LLC
