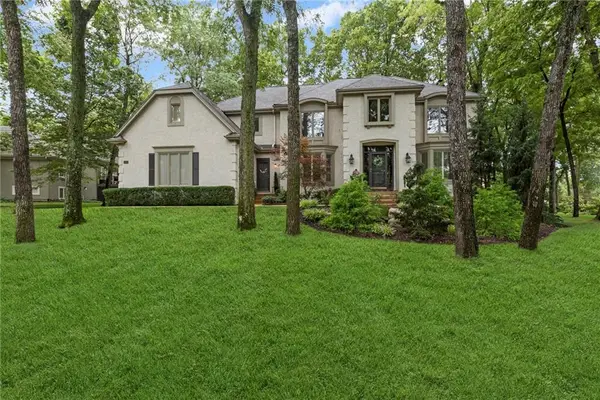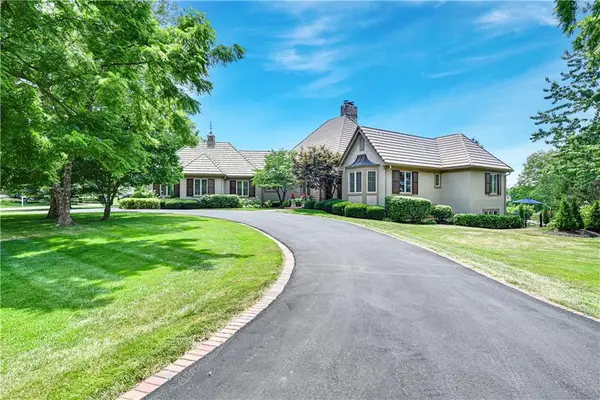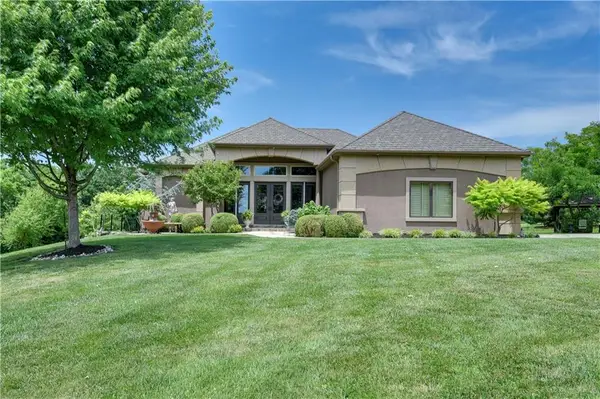16860 Highland Ridge N/a, Loch Lloyd, MO 64012
Local realty services provided by:Better Homes and Gardens Real Estate Kansas City Homes
16860 Highland Ridge N/a,Loch Lloyd, MO 64012
$1,845,000
- 5 Beds
- 6 Baths
- 6,914 sq. ft.
- Single family
- Pending
Listed by:rebekah schaaf
Office:reecenichols - overland park
MLS#:2571846
Source:MOKS_HL
Price summary
- Price:$1,845,000
- Price per sq. ft.:$266.85
- Monthly HOA dues:$360
About this home
Stunning popular Koehler 1.5 story with walk out PRIVATE TREED lot that is nearly 1/2 acre in the fabulous private gated community of Loch Lloyd! 5 bedrooms, 5.5 baths, 5 fireplaces and newly remodeled gourmet kitchen with Advantium and warming drawer! Walk out finished basement with new flooring, full size bar/2nd kitchen with seating for 8, wine storge, exercise room, 5th bedroom and 2nd laundry! Newly updated Master Bath with Quartz counters and large walk-in closet. Brand new Designer carpet in Master, Master closet and staircase. All bedrooms have ensuite baths and BONUS loft upstairs for a 2nd office or playroom. Three car side entry garage, wireless alarm system, EV connection, whole home HALO water filtration system, Control Four wireless surround sound system utilized via your phone, stunning LANAI off kitchen with wood burning fireplace and a perfect lot to add a pool. So many updates, you won't want to miss this one!
Contact an agent
Home facts
- Year built:2005
- Listing ID #:2571846
- Added:5 day(s) ago
- Updated:September 16, 2025 at 01:05 PM
Rooms and interior
- Bedrooms:5
- Total bathrooms:6
- Full bathrooms:5
- Half bathrooms:1
- Living area:6,914 sq. ft.
Heating and cooling
- Cooling:Electric
- Heating:Forced Air Gas
Structure and exterior
- Roof:Tile
- Year built:2005
- Building area:6,914 sq. ft.
Schools
- High school:Belton
- Middle school:Yeokum
- Elementary school:Cambridge
Utilities
- Water:City/Public
- Sewer:Grinder Pump
Finances and disclosures
- Price:$1,845,000
- Price per sq. ft.:$266.85
New listings near 16860 Highland Ridge N/a
 $1,285,000Active3 beds 4 baths3,346 sq. ft.
$1,285,000Active3 beds 4 baths3,346 sq. ft.114 Wolsey Bridge Parkway, Loch Lloyd, MO 64012
MLS# 2569430Listed by: RE/MAX HERITAGE $1,400,000Active4 beds 5 baths5,768 sq. ft.
$1,400,000Active4 beds 5 baths5,768 sq. ft.16800 S Country Club Drive, Loch Lloyd, MO 64012
MLS# 2571717Listed by: EXP REALTY LLC $2,995,000Active6 beds 6 baths7,100 sq. ft.
$2,995,000Active6 beds 6 baths7,100 sq. ft.55 Hever Knoll N/a, Loch Lloyd, MO 64012
MLS# 2570104Listed by: REECENICHOLS- LEAWOOD TOWN CENTER $1,695,000Active4 beds 5 baths6,119 sq. ft.
$1,695,000Active4 beds 5 baths6,119 sq. ft.16813 Highland Ridge Drive, Loch Lloyd, MO 64012
MLS# 2568098Listed by: PARKWAY REAL ESTATE LLC $1,575,000Pending4 beds 4 baths4,735 sq. ft.
$1,575,000Pending4 beds 4 baths4,735 sq. ft.16720 S Country Club Drive, Loch Lloyd, MO 64012
MLS# 2566076Listed by: COMPASS REALTY GROUP $2,700,000Active5 beds 5 baths6,950 sq. ft.
$2,700,000Active5 beds 5 baths6,950 sq. ft.16931 S Highland Ridge Drive, Loch Lloyd, MO 64012
MLS# 2566252Listed by: REAL BROKER, LLC $1,950,000Pending4 beds 6 baths5,628 sq. ft.
$1,950,000Pending4 beds 6 baths5,628 sq. ft.17020 S Highland Ridge Drive, Loch Lloyd, MO 64012
MLS# 2561748Listed by: COMPASS REALTY GROUP $2,100,000Pending4 beds 4 baths4,734 sq. ft.
$2,100,000Pending4 beds 4 baths4,734 sq. ft.16800 Grace Drive, Loch Lloyd, MO 64012
MLS# 2564788Listed by: COMPASS REALTY GROUP $1,300,000Active4 beds 4 baths4,000 sq. ft.
$1,300,000Active4 beds 4 baths4,000 sq. ft.17100 Penn Court, Loch Lloyd, MO 64012
MLS# 2564077Listed by: COMPASS REALTY GROUP
