9649 Apple Blossom Lane, Parkville, MO 64152
Local realty services provided by:Better Homes and Gardens Real Estate Kansas City Homes
9649 Apple Blossom Lane,Parkville, MO 64152
$625,000
- 4 Beds
- 4 Baths
- 2,694 sq. ft.
- Single family
- Active
Upcoming open houses
- Sun, Sep 0701:00 pm - 03:00 pm
Listed by:bryan huff
Office:keller williams realty partners inc.
MLS#:2569659
Source:MOKS_HL
Price summary
- Price:$625,000
- Price per sq. ft.:$232
About this home
Impeccable Reverse 1.5 Story in Cider Mill Ridge at The National! This beautifully designed home offers the perfect blend of style, comfort, and functionality. Step inside to an open, light-filled floor plan highlighted by rich wood floors and a breathtaking floor-to-ceiling stacked stone fireplace with built-ins—the heart of the great room. Chef’s kitchen is made for entertaining, featuring a large eat-in center island, granite countertops, stainless steel appliances and a walk-in pantry. A sunlit dining area opens to the covered deck, creating the ideal indoor-outdoor living experience. Retreat to the main-level Primary Suite, complete with a spacious en-suite bath. Second bedroom, full bath, convenient mudroom/drop zone and laundry room complete the main level. Full, finished walk-out basement expands your lifestyle with a family room, rec room with wet bar, exercise room, two additional bedrooms and a third full bath. Additional highlights include an oversized split 3-car garage (two side-entry, one front-entry) and an amenity-rich neighborhood with a pool, playground, walking trails, park, and Frisbee golf course. For even more, enjoy optional membership at The National, offering golf, tennis, a fitness center, and clubhouse dining. All this in a prime Parkville location—your dream home awaits!
Contact an agent
Home facts
- Year built:2017
- Listing ID #:2569659
- Added:9 day(s) ago
- Updated:September 06, 2025 at 04:41 PM
Rooms and interior
- Bedrooms:4
- Total bathrooms:4
- Full bathrooms:3
- Half bathrooms:1
- Living area:2,694 sq. ft.
Heating and cooling
- Cooling:Electric
- Heating:Forced Air Gas
Structure and exterior
- Roof:Composition
- Year built:2017
- Building area:2,694 sq. ft.
Schools
- High school:Park Hill South
- Middle school:Lakeview
- Elementary school:Graden
Utilities
- Water:City/Public
- Sewer:Public Sewer
Finances and disclosures
- Price:$625,000
- Price per sq. ft.:$232
New listings near 9649 Apple Blossom Lane
- Open Sat, 12 to 3pm
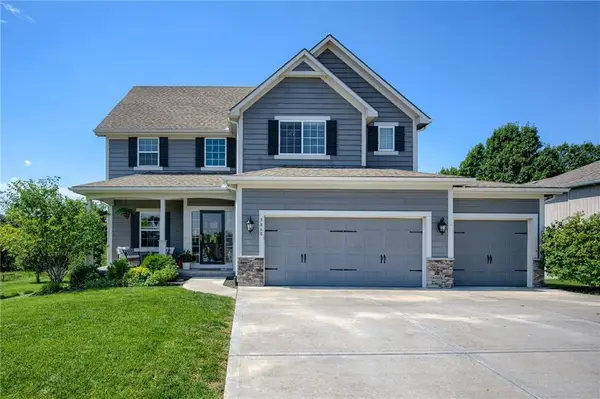 $590,000Active4 beds 4 baths2,838 sq. ft.
$590,000Active4 beds 4 baths2,838 sq. ft.5860 Thousand Oaks Drive, Parkville, MO 64152
MLS# 2569827Listed by: RE/MAX INNOVATIONS - New
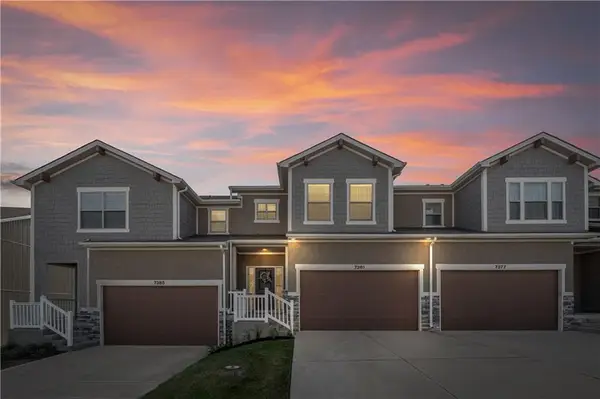 $335,000Active3 beds 4 baths2,023 sq. ft.
$335,000Active3 beds 4 baths2,023 sq. ft.7381 Aaron Street, Parkville, MO 64152
MLS# 2571709Listed by: ARISTOCRAT REALTY - New
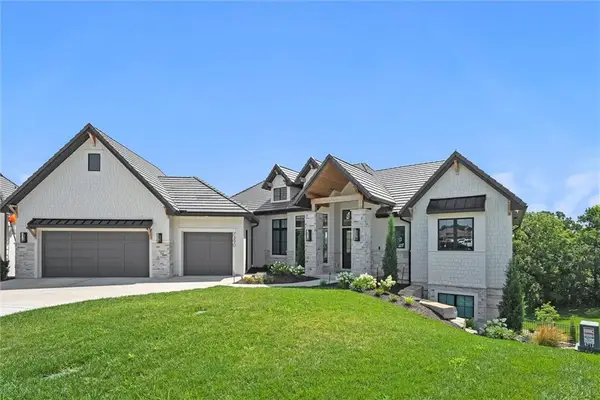 $2,750,000Active5 beds 6 baths5,084 sq. ft.
$2,750,000Active5 beds 6 baths5,084 sq. ft.7390 N National Drive, Parkville, MO 64152
MLS# 2564371Listed by: REECENICHOLS - PARKVILLE - New
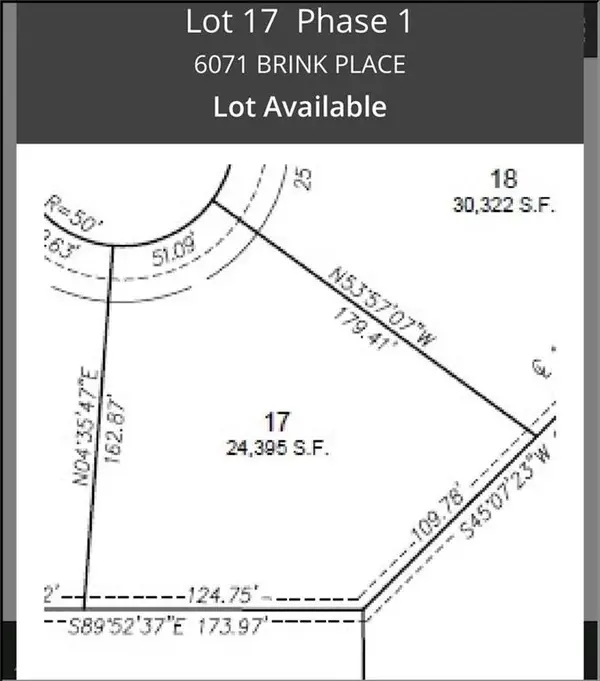 $260,000Active0 Acres
$260,000Active0 Acres6071 Brink Place, Parkville, MO 64152
MLS# 2568199Listed by: WEICHERT, REALTORS WELCH & COM - New
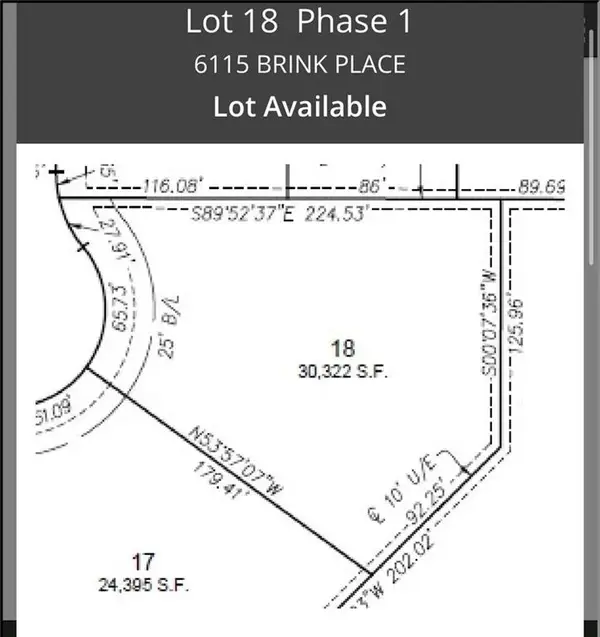 $240,000Active0 Acres
$240,000Active0 Acres6115 Brink Place, Parkville, MO 64152
MLS# 2568201Listed by: WEICHERT, REALTORS WELCH & COM - New
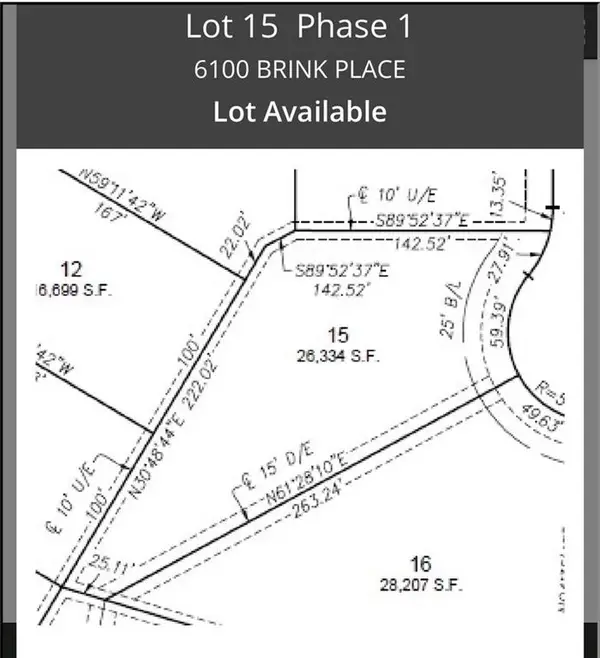 $175,000Active0 Acres
$175,000Active0 Acres6100 Brink Place, Parkville, MO 64152
MLS# 2568197Listed by: WEICHERT, REALTORS WELCH & COM - New
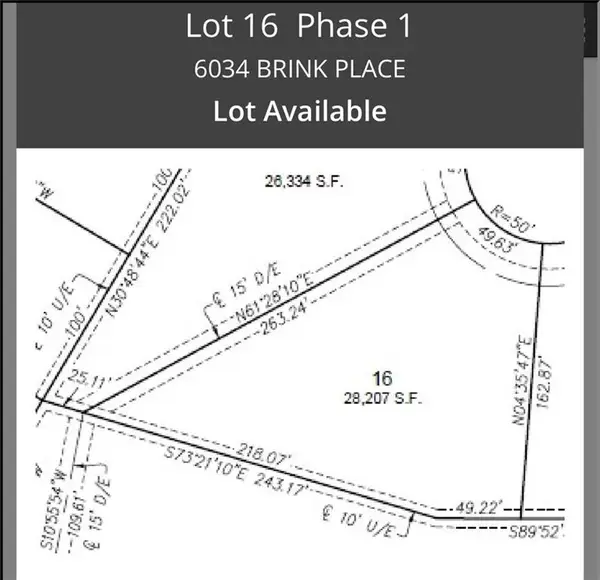 $260,000Active0 Acres
$260,000Active0 Acres6034 Brink Place, Parkville, MO 64152
MLS# 2568198Listed by: WEICHERT, REALTORS WELCH & COM  $679,000Active5 beds 3 baths3,300 sq. ft.
$679,000Active5 beds 3 baths3,300 sq. ft.14445 Summit Ridge, Parkville, MO 64152
MLS# 2565540Listed by: WEICHERT, REALTORS WELCH & COM- New
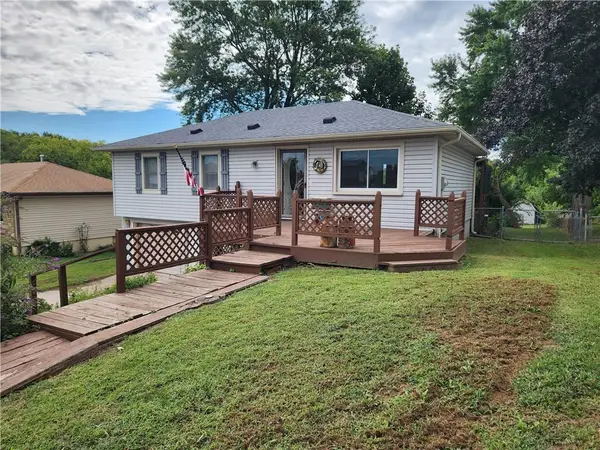 $282,500Active3 beds 2 baths1,600 sq. ft.
$282,500Active3 beds 2 baths1,600 sq. ft.16907 NW 76th Street, Parkville, MO 64152
MLS# 2571340Listed by: KC REALTORS LLC - Open Sat, 11am to 1pm
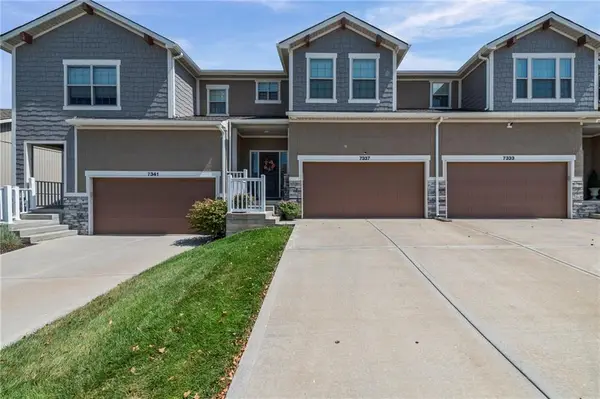 $335,000Active3 beds 4 baths2,023 sq. ft.
$335,000Active3 beds 4 baths2,023 sq. ft.7337 Griffey Street, Parkville, MO 64152
MLS# 2570834Listed by: KELLER WILLIAMS KC NORTH
