2551 NW Riverview Drive, Riverside, MO 64150
Local realty services provided by:Better Homes and Gardens Real Estate Kansas City Homes
Upcoming open houses
- Thu, Oct 0211:00 am - 06:00 pm
- Fri, Oct 0311:00 am - 06:00 pm
- Sat, Oct 0411:00 am - 06:00 pm
- Sun, Oct 0511:00 am - 06:00 pm
Listed by:john barth
Office:re/max innovations
MLS#:2346088
Source:MOKS_HL
Price summary
- Price:$1,024,950
- Price per sq. ft.:$251.21
- Monthly HOA dues:$149.58
About this home
Welcome to "The Aspen" – a breathtaking reverse 1.5-story home situated on over half an acre in the prestigious Palisades Subdivision. This luxurious residence is designed for effortless main-floor living, with a fully finished lower level perfect for entertaining guests or hosting Super Bowl parties.
Every detail of this home exudes sophistication, from the light wood decorative beams in the open-concept living room to the chef-inspired kitchen, complete with premium appliances and custom cabinetry. The expansive owner's suite is a private oasis, featuring a lavish European Wet Room with a soaking tub, oversized shower with dual shower heads, and elegant accent tile. The primary closet includes a built-in dresser for added convenience and organization.
One of the standout features of this home is the oversized covered deck, extending your living space into the serene, spacious backyard—ideal for outdoor dining, relaxing, or enjoying the view.
Located just minutes from Briarcliff and downtown, this home is move-in ready and offers the perfect blend of luxury and convenience. Don’t miss the chance to make "The Aspen" your dream home—schedule a tour today!
Contact an agent
Home facts
- Year built:2024
- Listing ID #:2346088
- Added:977 day(s) ago
- Updated:October 01, 2025 at 04:44 PM
Rooms and interior
- Bedrooms:5
- Total bathrooms:4
- Full bathrooms:3
- Half bathrooms:1
- Living area:4,080 sq. ft.
Heating and cooling
- Cooling:Electric
- Heating:Forced Air Gas, Zoned
Structure and exterior
- Roof:Composition
- Year built:2024
- Building area:4,080 sq. ft.
Schools
- High school:Park Hill South
- Elementary school:Line Creek
Utilities
- Water:City/Public
- Sewer:Public Sewer
Finances and disclosures
- Price:$1,024,950
- Price per sq. ft.:$251.21
New listings near 2551 NW Riverview Drive
 $475,000Pending4 beds 3 baths2,818 sq. ft.
$475,000Pending4 beds 3 baths2,818 sq. ft.5021 NW Timberline Drive, Riverside, MO 64150
MLS# 2578083Listed by: KELLER WILLIAMS LAKE OF THE OZARKS REALTY- New
 $906,950Active4 beds 4 baths3,838 sq. ft.
$906,950Active4 beds 4 baths3,838 sq. ft.4867 NW Vicolo Dellamore Way, Riverside, MO 64150
MLS# 2576992Listed by: RE/MAX INNOVATIONS  $899,950Active5 beds 4 baths2,938 sq. ft.
$899,950Active5 beds 4 baths2,938 sq. ft.5154 NW 47th Terrace, Riverside, MO 64150
MLS# 2576411Listed by: RE/MAX INNOVATIONS $779,900Active4 beds 3 baths3,020 sq. ft.
$779,900Active4 beds 3 baths3,020 sq. ft.4733 NW Sienna Ridge, Riverside, MO 64150
MLS# 2575754Listed by: RE/MAX INNOVATIONS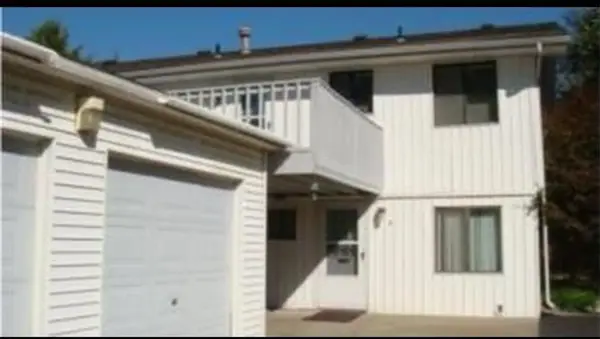 $295,500Active4 beds 3 baths2,050 sq. ft.
$295,500Active4 beds 3 baths2,050 sq. ft.4816 NW High Drive, Riverside, MO 64150
MLS# 2575651Listed by: BERKSHIRE HATHAWAY HOMESERVICES ALL-PRO REAL ESTATE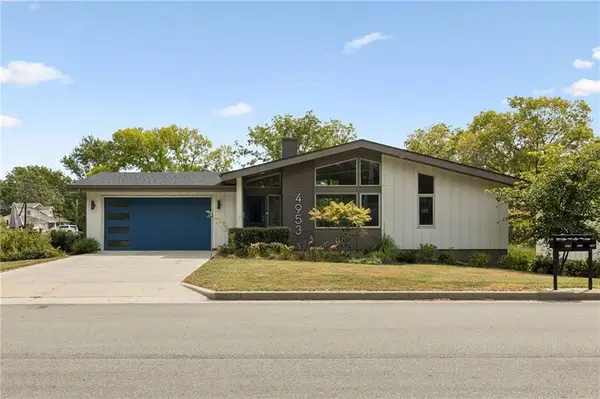 $559,950Active4 beds 3 baths2,220 sq. ft.
$559,950Active4 beds 3 baths2,220 sq. ft.4953 NW High Drive, Riverside, MO 64150
MLS# 2573954Listed by: RE/MAX REALTY AND AUCTION HOUSE LLC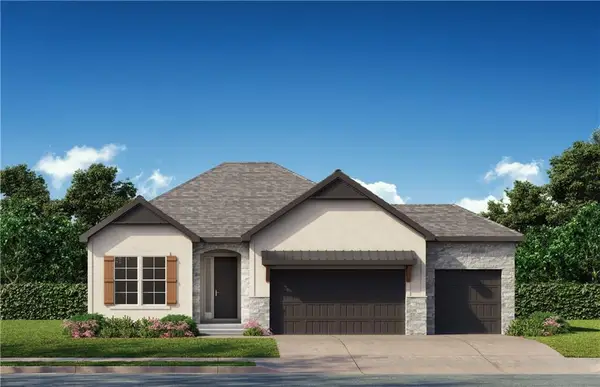 $660,637Pending3 beds 3 baths2,622 sq. ft.
$660,637Pending3 beds 3 baths2,622 sq. ft.4860 NW Huonker Court, Riverside, MO 64150
MLS# 2574380Listed by: RE/MAX INNOVATIONS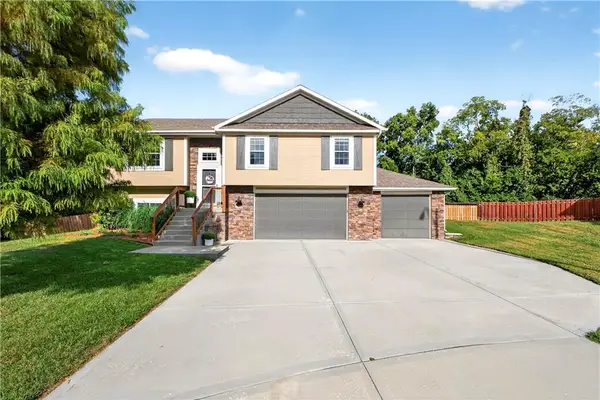 $425,000Pending4 beds 3 baths2,016 sq. ft.
$425,000Pending4 beds 3 baths2,016 sq. ft.3412 NW 50th Street, Riverside, MO 64150
MLS# 2571870Listed by: REECENICHOLS - LEAWOOD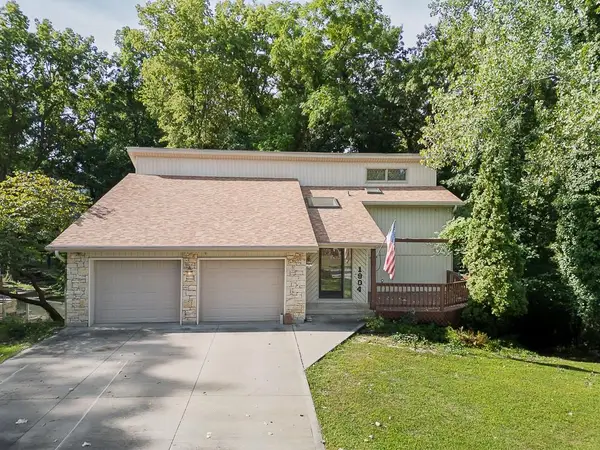 $370,000Active3 beds 4 baths2,168 sq. ft.
$370,000Active3 beds 4 baths2,168 sq. ft.1904 NW 45th Terrace, Riverside, MO 64150
MLS# 2569942Listed by: LYNCH REAL ESTATE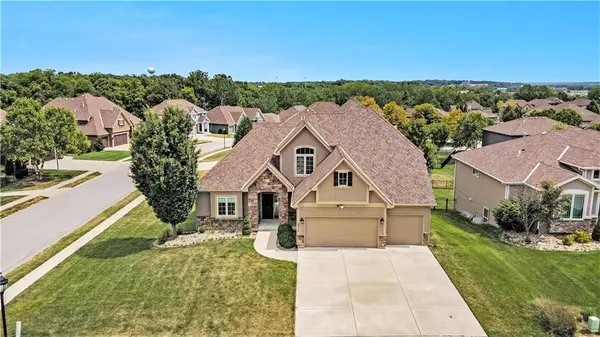 $699,950Active4 beds 5 baths4,599 sq. ft.
$699,950Active4 beds 5 baths4,599 sq. ft.4517 N Sienna Ridge N/a, Riverside, MO 64150
MLS# 2570485Listed by: REECENICHOLS - COUNTRY CLUB PLAZA
