4816 NW High Drive, Riverside, MO 64150
Local realty services provided by:Better Homes and Gardens Real Estate Kansas City Homes
4816 NW High Drive,Riverside, MO 64150
$295,000
- 3 Beds
- 3 Baths
- 1,550 sq. ft.
- Single family
- Pending
Listed by: michelle wilson
Office: berkshire hathaway homeservices all-pro real estate
MLS#:2575651
Source:MOKS_HL
Price summary
- Price:$295,000
- Price per sq. ft.:$190.32
About this home
Back on the market, NO FAULT of the sellers: Welcome home to your own peaceful garden spot! Great quiet spot! Lots of trees, wildlife, trees (many trees), flowers, birds, wildlife, serenity. The dreams are endless here. The covered front porch is very welcoming with a gentle breeze that help you to enjoy the world. The front porch has been updated, it has wheelchair access, plus two steps for easy access. Pretty much a level lot that slopes enough that you are on the ground when you enter either the front door or the lower level. Hard to call the lower level "a basement"! most of it is above ground. Very energy efficient, with many new vinyl windows, some still have their warranty. Many trees help to protect the house and make it more energy efficient. Great large two car garage, with some windows. It has a place to vent out a stove, that the present owners never did. Lots of storage-- The huge backyard many options there
Information deemed reliable, buyer to check.
Newer vinyl windows, some still have warranty. Roof is newer. Front porch is large with roof, is wheelchair accessible. Documents to show the repairs/replacements and more for the property.
Come make this your forever home!
The basement does not feel or act like a basement, it is more explained as the "lower level" the "lower level is basically above ground". The third bedroom, in the basement has been updated. The other area that was an apartment, when they purchased, is available for the buyer to make into whatever you want. There is a half bath in that area and it's a walk out. The basement is poured concrete
The driveway goes completely around the house and the garage.
Contact an agent
Home facts
- Year built:1978
- Listing ID #:2575651
- Added:94 day(s) ago
- Updated:December 17, 2025 at 10:33 PM
Rooms and interior
- Bedrooms:3
- Total bathrooms:3
- Full bathrooms:2
- Half bathrooms:1
- Living area:1,550 sq. ft.
Heating and cooling
- Cooling:Electric
- Heating:Natural Gas
Structure and exterior
- Roof:Composition
- Year built:1978
- Building area:1,550 sq. ft.
Schools
- High school:Park Hill South
- Middle school:Walden
- Elementary school:Southeast
Utilities
- Water:City/Public, City/Public - Verify
- Sewer:Public Sewer
Finances and disclosures
- Price:$295,000
- Price per sq. ft.:$190.32
New listings near 4816 NW High Drive
- New
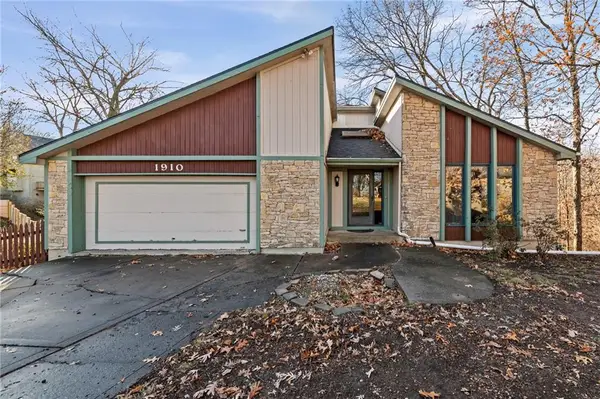 $335,000Active4 beds 4 baths3,584 sq. ft.
$335,000Active4 beds 4 baths3,584 sq. ft.1910 NW 45th Street, Riverside, MO 64150
MLS# 2592202Listed by: KELLER WILLIAMS KC NORTH 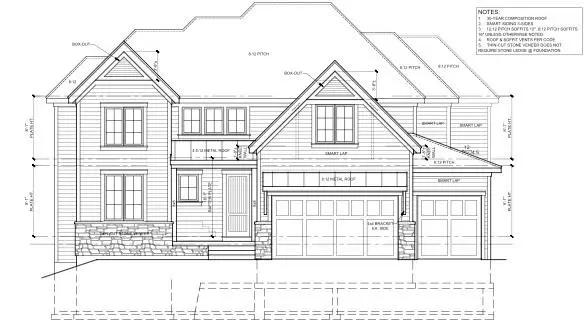 $873,000Pending4 beds 4 baths2,710 sq. ft.
$873,000Pending4 beds 4 baths2,710 sq. ft.4526 NW Sienna Ridge, Riverside, MO 64150
MLS# 2592036Listed by: RE/MAX INNOVATIONS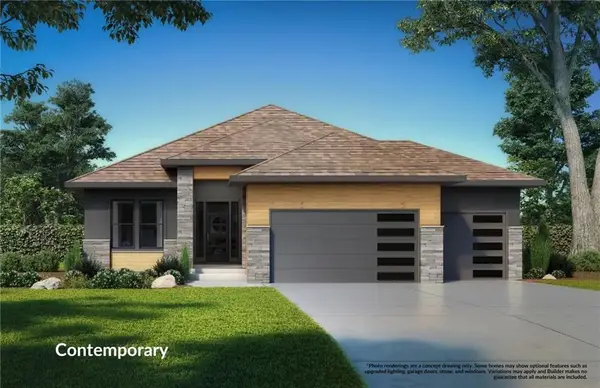 $808,597Pending4 beds 3 baths3,212 sq. ft.
$808,597Pending4 beds 3 baths3,212 sq. ft.4825 NW Huonker Court, Riverside, MO 64150
MLS# 2587766Listed by: RE/MAX INNOVATIONS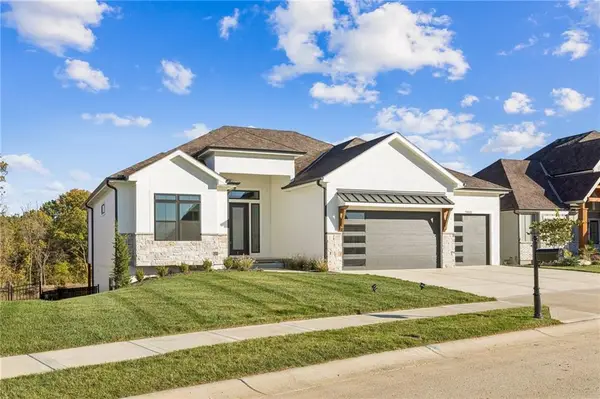 $819,950Pending4 beds 3 baths3,158 sq. ft.
$819,950Pending4 beds 3 baths3,158 sq. ft.5146 NW 47th Terrace, Riverside, MO 64150
MLS# 2582874Listed by: RE/MAX REALTY AND AUCTION HOUSE LLC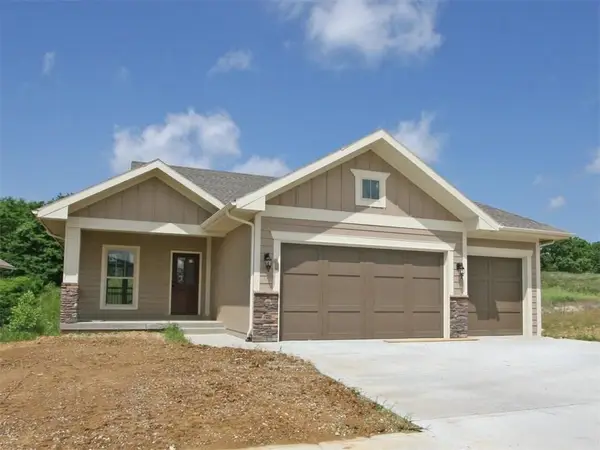 $729,900Active3 beds 3 baths2,609 sq. ft.
$729,900Active3 beds 3 baths2,609 sq. ft.4815 NW Martin Street, Riverside, MO 64150
MLS# 2582397Listed by: RE/MAX INNOVATIONS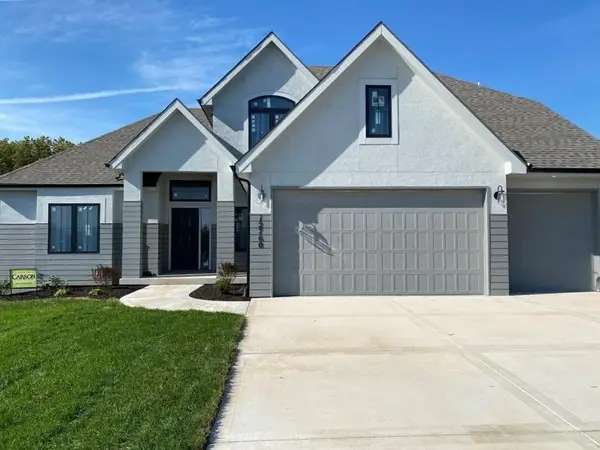 $999,900Active4 beds 4 baths3,050 sq. ft.
$999,900Active4 beds 4 baths3,050 sq. ft.2331 NW Palisades Drive, Riverside, MO 64150
MLS# 2582395Listed by: RE/MAX INNOVATIONS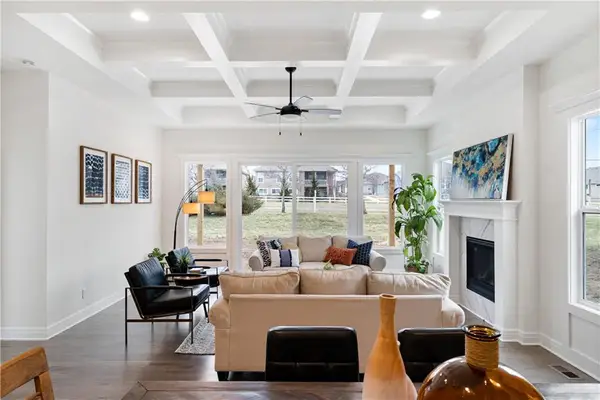 $719,540Active4 beds 4 baths3,157 sq. ft.
$719,540Active4 beds 4 baths3,157 sq. ft.4835 NW Martin Street, Riverside, MO 64150
MLS# 2581111Listed by: RE/MAX INNOVATIONS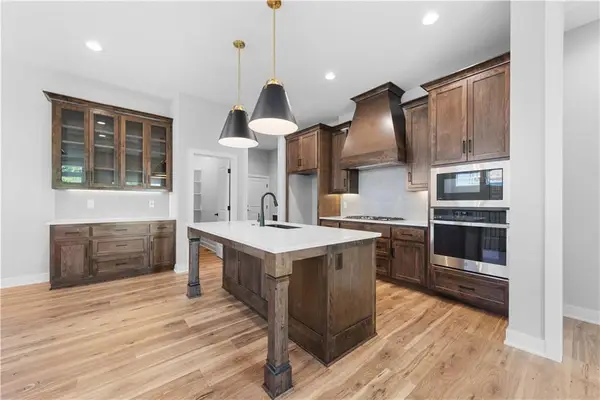 $663,940Active4 beds 3 baths2,401 sq. ft.
$663,940Active4 beds 3 baths2,401 sq. ft.4845 NW Martin Street, Riverside, MO 64150
MLS# 2581123Listed by: RE/MAX INNOVATIONS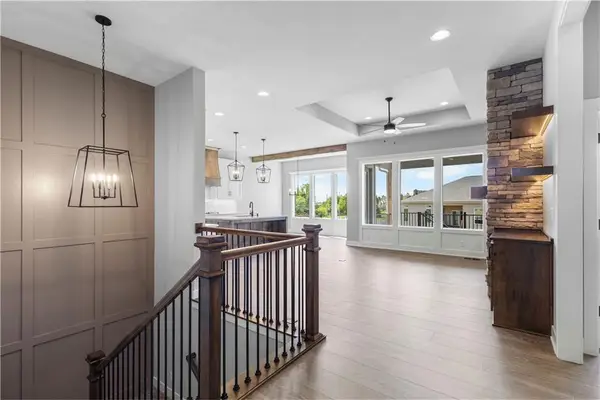 $711,055Active4 beds 4 baths2,817 sq. ft.
$711,055Active4 beds 4 baths2,817 sq. ft.4935 NW Martin Street, Riverside, MO 64150
MLS# 2581131Listed by: RE/MAX INNOVATIONS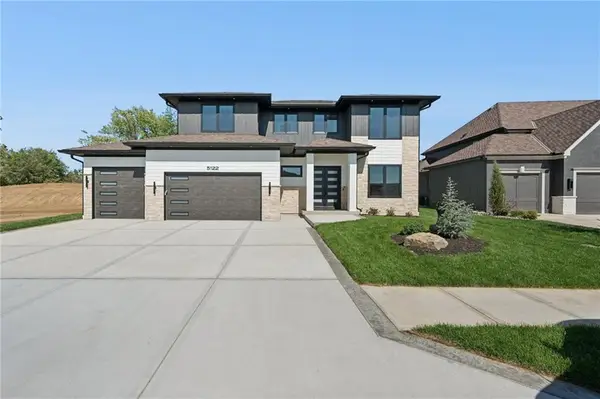 $1,349,950Active7 beds 6 baths6,588 sq. ft.
$1,349,950Active7 beds 6 baths6,588 sq. ft.5122 NW 47th Terrace, Riverside, MO 64150
MLS# 2578887Listed by: RE/MAX INNOVATIONS
