4427 NW Sienna Ridge, Riverside, MO 64150
Local realty services provided by:Better Homes and Gardens Real Estate Kansas City Homes
Listed by:the burke team
Office:re/max innovations
MLS#:2566382
Source:MOKS_HL
Price summary
- Price:$689,900
- Price per sq. ft.:$193.25
- Monthly HOA dues:$87.08
About this home
Better than new and packed 80k in premium upgrades, this stunning Perry II 2-story home offers comfort, style, and thoughtful design in every detail. With 5 bedrooms, 4 full bathrooms, and a main floor guest suite or office, it provides ideal flexibility for everyday living and entertaining.
The upgraded kitchen features luxurious Calacatta Valentin quartz countertops, Rev-A-Shelf pullouts, a new gas range, dishwasher, beverage fridge (replaced within last 5 years), built-in microwave, secondary wall oven, and a walk-in pantry. Hardwood floors run through the kitchen, dining area, great room, & upstairs hallway. A stone fireplace and soaring windows in the great room add warmth and light.
The main floor guest suite includes a spacious bedroom, access to a full bath, and a large walk-in closet—ideal for visitors, or an office.
Upstairs, the primary suite is a luxurious retreat with a tray vaulted ceiling, mood lighting, and ceiling fan. The massive walk-in closet provides ample storage, while the large spa-like bathroom features dual granite vanities, a built-in makeup vanity, double shower heads, and sparkling crystal lighting fixtures that add a glamorous touch.
Three additional bedrooms are also upstairs along with a conveniently located laundry room. Two bedrooms share a Jack-and-Jill bath with dual vanities and a shower/tub combo. The fourth bedroom features vaulted ceilings and a private en-suite bath. All bathrooms and the laundry room have ceramic tile floors, and all bedrooms include ceiling fans.
The unfinished walkout basement welcomes natural light, stubbed for a future bathroom, and potential to add 1,000+ finished square feet.
Outside, enjoy a new screened-in, composite deck w/ ceiling fan, an XL lower patio, an extra large patio and two granite stone water features.
Features also include a 3-car garage w/sink & extra storage. Mudroom drop zone, a 50-year presidential composite roof, and exceptional care and maintenance throughout.
Contact an agent
Home facts
- Year built:2014
- Listing ID #:2566382
- Added:55 day(s) ago
- Updated:September 25, 2025 at 12:33 PM
Rooms and interior
- Bedrooms:5
- Total bathrooms:4
- Full bathrooms:4
- Living area:3,570 sq. ft.
Heating and cooling
- Cooling:Electric
- Heating:Forced Air Gas
Structure and exterior
- Roof:Composition
- Year built:2014
- Building area:3,570 sq. ft.
Schools
- High school:Park Hill South
- Middle school:Walden
- Elementary school:South East
Utilities
- Water:City/Public
- Sewer:Public Sewer
Finances and disclosures
- Price:$689,900
- Price per sq. ft.:$193.25
New listings near 4427 NW Sienna Ridge
- New
 $906,950Active4 beds 4 baths3,838 sq. ft.
$906,950Active4 beds 4 baths3,838 sq. ft.4867 NW Vicolo Dellamore Way, Riverside, MO 64150
MLS# 2576992Listed by: RE/MAX INNOVATIONS - New
 $899,950Active5 beds 4 baths2,938 sq. ft.
$899,950Active5 beds 4 baths2,938 sq. ft.5154 NW 47th Terrace, Riverside, MO 64150
MLS# 2576411Listed by: RE/MAX INNOVATIONS - New
 $779,900Active4 beds 3 baths3,020 sq. ft.
$779,900Active4 beds 3 baths3,020 sq. ft.4733 NW Sienna Ridge, Riverside, MO 64150
MLS# 2575754Listed by: RE/MAX INNOVATIONS 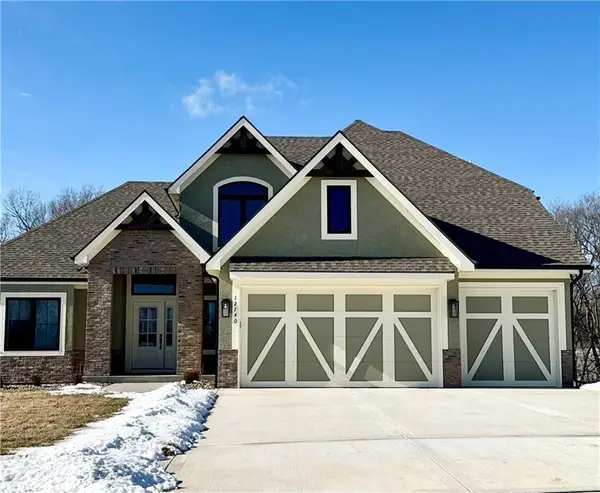 $1,002,500Pending4 beds 4 baths4,550 sq. ft.
$1,002,500Pending4 beds 4 baths4,550 sq. ft.2351 NW Palisades Drive, Riverside, MO 64150
MLS# 2575886Listed by: RE/MAX INNOVATIONS- New
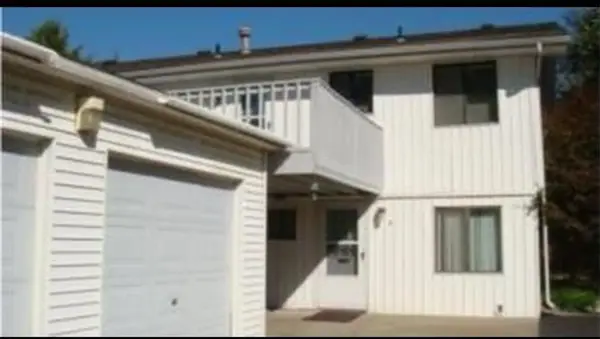 $295,500Active4 beds 3 baths2,050 sq. ft.
$295,500Active4 beds 3 baths2,050 sq. ft.4816 NW High Drive, Riverside, MO 64150
MLS# 2575651Listed by: BERKSHIRE HATHAWAY HOMESERVICES ALL-PRO REAL ESTATE 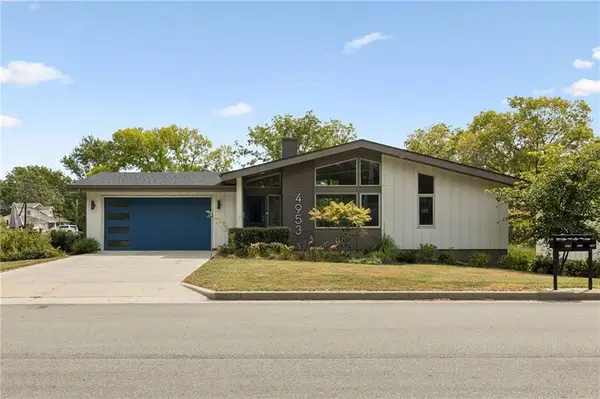 $559,950Active4 beds 3 baths2,220 sq. ft.
$559,950Active4 beds 3 baths2,220 sq. ft.4953 NW High Drive, Riverside, MO 64150
MLS# 2573954Listed by: RE/MAX REALTY AND AUCTION HOUSE LLC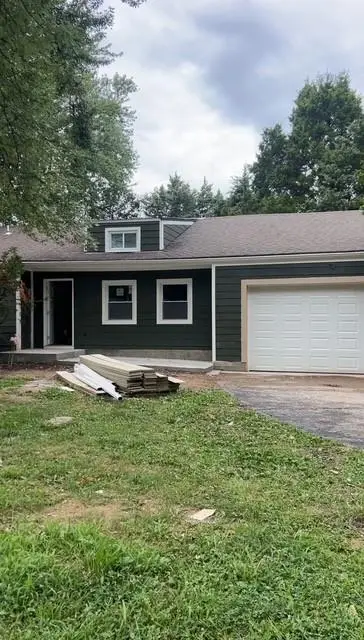 $440,000Pending3 beds 3 baths2,200 sq. ft.
$440,000Pending3 beds 3 baths2,200 sq. ft.2399 NW Osage Circle, Riverside, MO 64150
MLS# 2574571Listed by: 1ST CLASS REAL ESTATE KC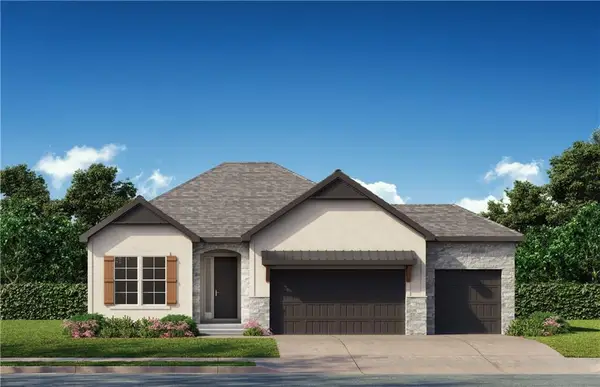 $660,637Pending3 beds 3 baths2,622 sq. ft.
$660,637Pending3 beds 3 baths2,622 sq. ft.4860 NW Huonker Court, Riverside, MO 64150
MLS# 2574380Listed by: RE/MAX INNOVATIONS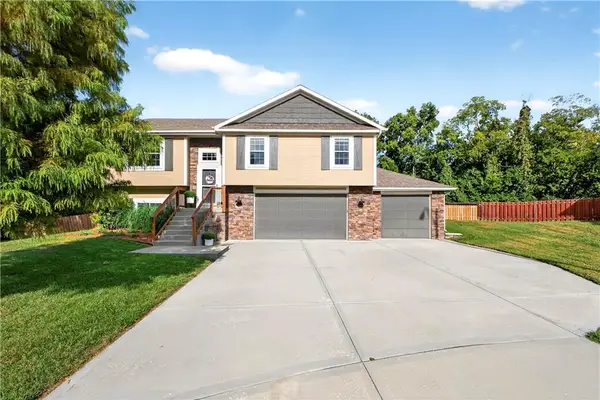 $425,000Pending4 beds 3 baths2,016 sq. ft.
$425,000Pending4 beds 3 baths2,016 sq. ft.3412 NW 50th Street, Riverside, MO 64150
MLS# 2571870Listed by: REECENICHOLS - LEAWOOD- Open Sun, 10am to 12pm
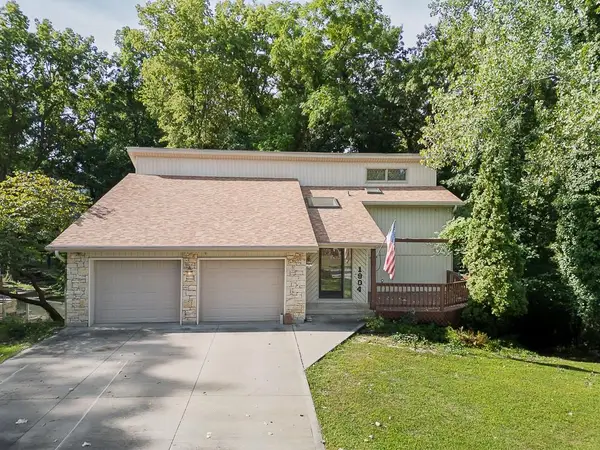 $370,000Active3 beds 4 baths2,168 sq. ft.
$370,000Active3 beds 4 baths2,168 sq. ft.1904 NW 45th Terrace, Riverside, MO 64150
MLS# 2569942Listed by: LYNCH REAL ESTATE
