31394 Paradise Point, Rocky Mount, MO 65072
Local realty services provided by:Better Homes and Gardens Real Estate Lake Realty
Listed by: dee dee l jacobs
Office: exp realty, llc.
MLS#:3578129
Source:MO_LOBR
Price summary
- Price:$695,000
- Price per sq. ft.:$239.66
About this home
Welcome to Paradise Point - an exceptional lakefront retreat at Lake of the Ozarks! Selling turnkey, this stunning home features a wall of windows, soaring ceilings, and an expansive living room, dining area, and kitchen designed for entertaining and relaxation. The spacious and private primary suite offers a perfect escape, while two stories of windows provide breathtaking, panoramic lake views. Step outside to enjoy an oversized deck and a large private concrete dock equipped with two 12x30 boat slips, both with hoists, a PWC slip with lift, and a swim platform for endless fun on the water. Thoughtfully updated over the years, the home includes newer siding, trim, AC, and more. Located in a sewer district for added peace of mind. Ideal for full-time living, a weekend getaway, or a high-performing vacation rental, this property offers it all. With vacation rentals allowed and a strong rental history, it’s also an excellent investment opportunity. Conveniently located near popular restaurants, attractions, and lakefront hotspots. This is the lake home you’ve been waiting for!
Contact an agent
Home facts
- Year built:1989
- Listing ID #:3578129
- Added:156 day(s) ago
- Updated:October 21, 2025 at 03:24 PM
Rooms and interior
- Bedrooms:4
- Total bathrooms:3
- Full bathrooms:2
- Half bathrooms:1
- Living area:2,900 sq. ft.
Heating and cooling
- Cooling:Central Air
- Heating:Electric, Forced Air
Structure and exterior
- Roof:Architectural, Shingle
- Year built:1989
- Building area:2,900 sq. ft.
Utilities
- Water:Community Coop, Shared Well
- Sewer:Public Sewer
Finances and disclosures
- Price:$695,000
- Price per sq. ft.:$239.66
- Tax amount:$2,125 (2024)
New listings near 31394 Paradise Point
- New
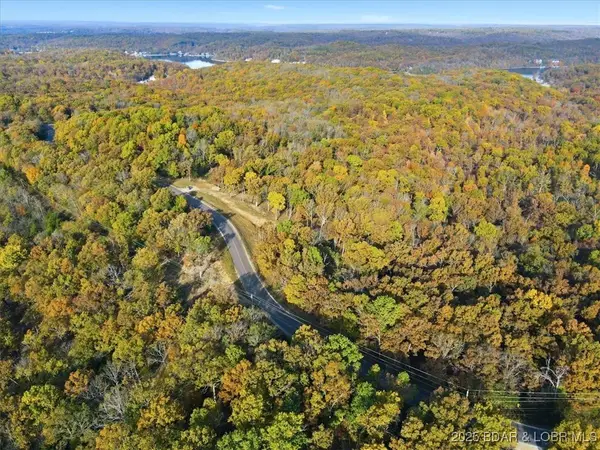 $299,000Active68 Acres
$299,000Active68 AcresTBD Brendell Boulevard, Rocky Mount, MO 65072
MLS# 3582417Listed by: DUNN AND ASSOCIATES LLC - Open Sat, 11am to 2pmNew
 $649,900Active2 beds 2 baths1,712 sq. ft.
$649,900Active2 beds 2 baths1,712 sq. ft.30756 Black Oak Drive, Rocky Mount, MO 65072
MLS# 3580997Listed by: EXP REALTY, LLC - New
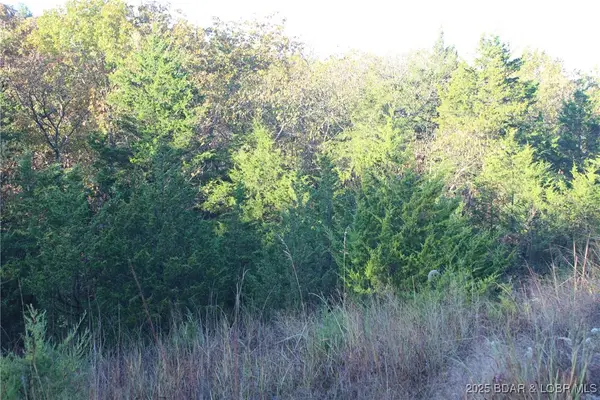 $30,000Active0 Acres
$30,000Active0 Acres26456 Niagra Drive, Rocky Mount, MO 65072
MLS# 3581265Listed by: WEICHERT, REALTORS - LAURIE REALTY - New
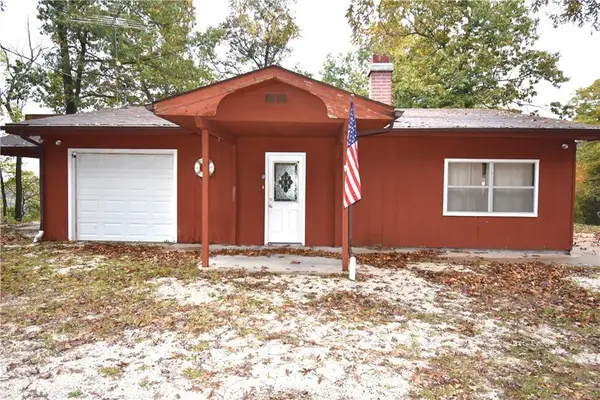 $299,999Active6 beds 2 baths1,293 sq. ft.
$299,999Active6 beds 2 baths1,293 sq. ft.Redwood Circle, Rocky Mount, MO 65072
MLS# 2584209Listed by: RE/MAX ELITE, REALTORS - New
 $299,999Active6 beds 2 baths1,293 sq. ft.
$299,999Active6 beds 2 baths1,293 sq. ft.28478 Redwood Circle, Rocky Mount, MO 65072
MLS# 3581300Listed by: RE/MAX ELITE, REALTORS - New
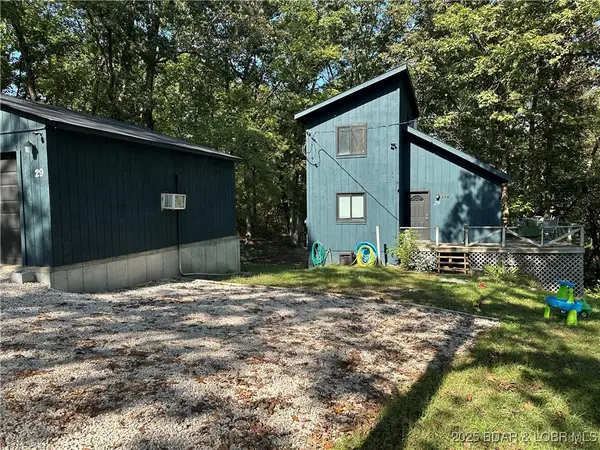 $270,000Active4 beds 2 baths912 sq. ft.
$270,000Active4 beds 2 baths912 sq. ft.29 Portwood Meadows Road, Rocky Mount, MO 65072
MLS# 3581157Listed by: RE/MAX LAKE OF THE OZARKS - New
 $347,500Active3 beds 2 baths1,150 sq. ft.
$347,500Active3 beds 2 baths1,150 sq. ft.28624 Gravois Village Lane #1301, Rocky Mount, MO 65072
MLS# 3581019Listed by: RE/MAX LAKE OF THE OZARKS 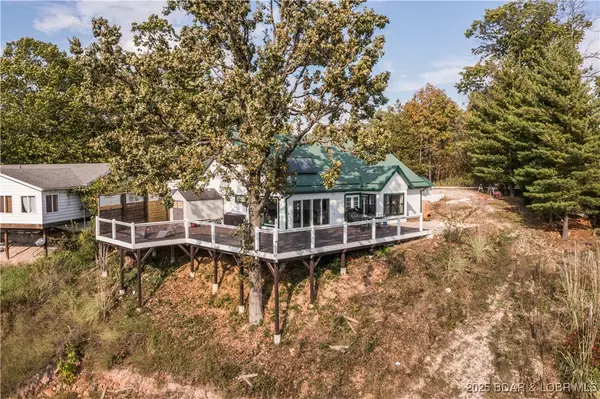 $499,900Active3 beds 2 baths1,845 sq. ft.
$499,900Active3 beds 2 baths1,845 sq. ft.31382 Red Arrow Road, Rocky Mount, MO 65072
MLS# 3581220Listed by: EXP REALTY LLC (LOBR)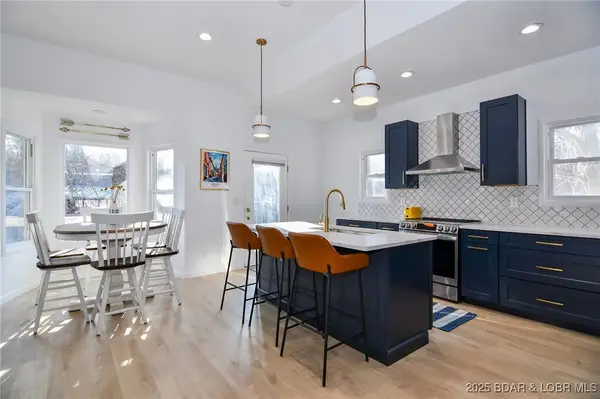 $525,000Active3 beds 2 baths1,399 sq. ft.
$525,000Active3 beds 2 baths1,399 sq. ft.30946 Redbud Lane, Rocky Mount, MO 65072
MLS# 3580954Listed by: KELLER WILLIAMS L.O. REALTY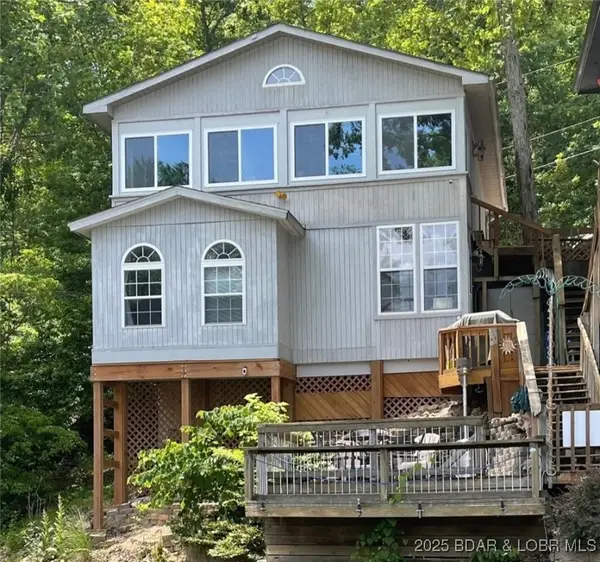 $330,000Active3 beds 2 baths1,236 sq. ft.
$330,000Active3 beds 2 baths1,236 sq. ft.26509 Mesa Drive, Rocky Mount, MO 65072
MLS# 3581021Listed by: ALBERS REAL ESTATE ADVISORS
