1316 N Benton Avenue, Springfield, MO 65802
Local realty services provided by:Better Homes and Gardens Real Estate Southwest Group
Listed by:paulina najbar
Office:keller williams
MLS#:60299971
Source:MO_GSBOR
1316 N Benton Avenue,Springfield, MO 65802
$320,000
- 4 Beds
- 2 Baths
- 3,120 sq. ft.
- Single family
- Pending
Price summary
- Price:$320,000
- Price per sq. ft.:$76.92
About this home
Step into timeless charm with this beautifully preserved home near Drury University, tucked within Springfield's historic district. From the outside it may appear modest, but inside it offers nearly 3,500 square feet of character and space true to its original design.You'll find 4 bedrooms, 2 full bathrooms, and a spacious third level--a flexible area that could serve as a bonus room or 4th bedroom, with the potential to be plumbed for an additional bathroom. This home has seen key updates over the years, including zoned HVAC, roof, electrical, and more, while still highlighting its stunning original woodwork, hardwood floors, and two cozy gas fireplaces.The kitchen stays true to the home's era with stained cabinetry and features stainless steel appliances for a modern touch. Enjoy peaceful mornings in the sunroom, a perfect spot to unwind.Lovingly maintained and easy to show, this is your opportunity to own a true piece of Springfield's history.
Contact an agent
Home facts
- Year built:1927
- Listing ID #:60299971
- Added:69 day(s) ago
- Updated:September 26, 2025 at 07:31 AM
Rooms and interior
- Bedrooms:4
- Total bathrooms:2
- Full bathrooms:2
- Living area:3,120 sq. ft.
Heating and cooling
- Cooling:Ceiling Fan(s), Central Air, Heat Pump, Zoned
- Heating:Forced Air, Heat Pump
Structure and exterior
- Year built:1927
- Building area:3,120 sq. ft.
- Lot area:0.25 Acres
Schools
- High school:SGF-Central
- Middle school:SGF-Pipkin
- Elementary school:SGF-Boyd
Finances and disclosures
- Price:$320,000
- Price per sq. ft.:$76.92
- Tax amount:$2,040 (2024)
New listings near 1316 N Benton Avenue
- Open Sun, 7 to 9pmNew
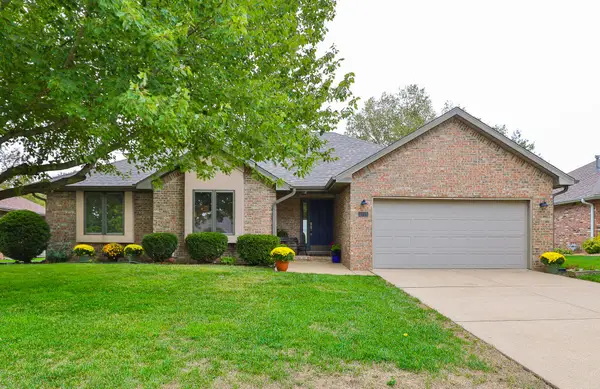 $289,900Active3 beds 2 baths1,910 sq. ft.
$289,900Active3 beds 2 baths1,910 sq. ft.3746 S Lexus Avenue, Springfield, MO 65807
MLS# 60305699Listed by: MURNEY ASSOCIATES - PRIMROSE - New
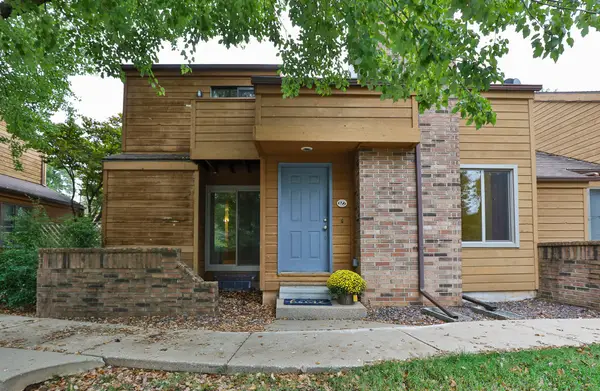 $249,900Active4 beds 3 baths2,225 sq. ft.
$249,900Active4 beds 3 baths2,225 sq. ft.3440 S Delaware #127, Springfield, MO 65804
MLS# 60305700Listed by: MURNEY ASSOCIATES - PRIMROSE - New
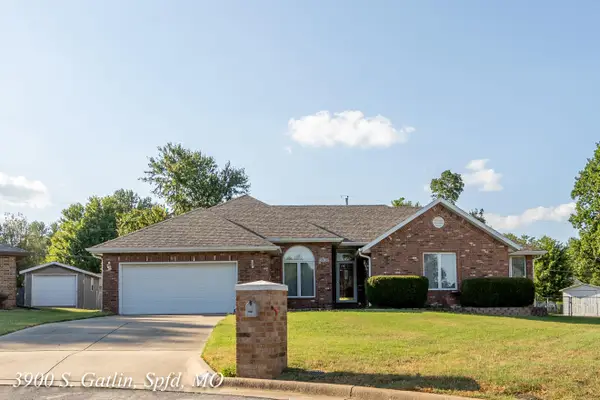 $319,900Active3 beds 2 baths2,140 sq. ft.
$319,900Active3 beds 2 baths2,140 sq. ft.3900 S Gatlin Court, Springfield, MO 65807
MLS# 60305681Listed by: MURNEY ASSOCIATES - PRIMROSE - New
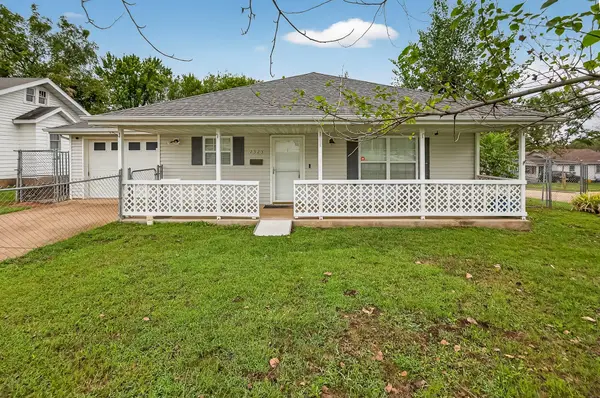 $199,000Active3 beds 1 baths1,254 sq. ft.
$199,000Active3 beds 1 baths1,254 sq. ft.2323 N Missouri Avenue, Springfield, MO 65803
MLS# 60305683Listed by: MURNEY ASSOCIATES - PRIMROSE - New
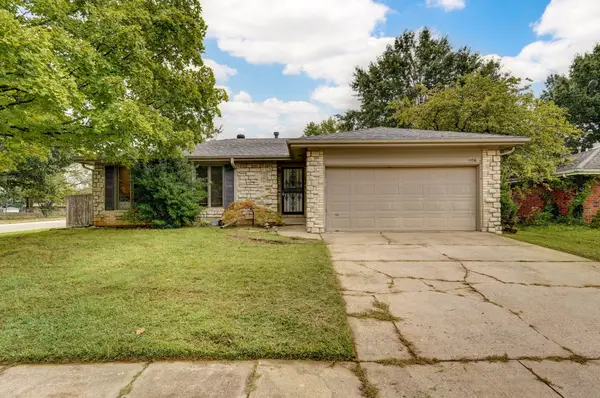 $259,900Active4 beds 3 baths2,260 sq. ft.
$259,900Active4 beds 3 baths2,260 sq. ft.1406 S John Avenue, Springfield, MO 65804
MLS# 60305663Listed by: ALBERS REAL ESTATE GROUP - Open Sat, 5 to 7pmNew
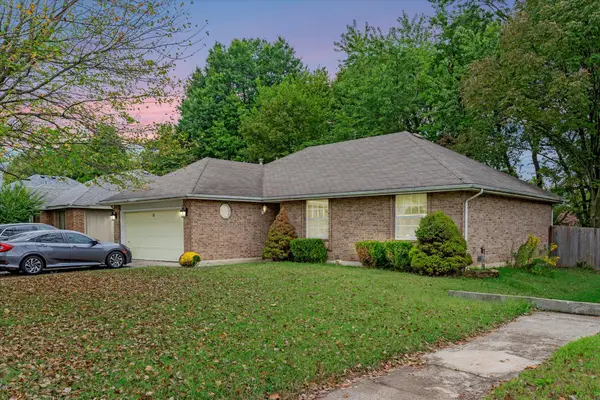 $234,900Active3 beds 2 baths1,361 sq. ft.
$234,900Active3 beds 2 baths1,361 sq. ft.3233 W Primrose Street, Springfield, MO 65807
MLS# 60305658Listed by: RE/MAX HOUSE OF BROKERS - New
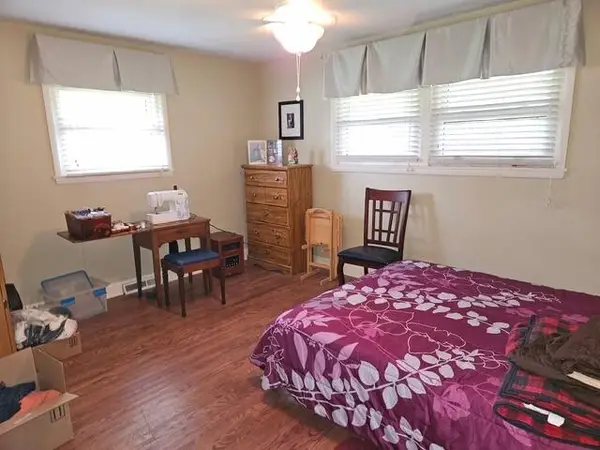 $299,900Active3 beds 2 baths2,298 sq. ft.
$299,900Active3 beds 2 baths2,298 sq. ft.2703 E Normandy Street, Springfield, MO 65804
MLS# 60305635Listed by: GLENWORTH REALTY COMPANY - Open Sun, 6 to 8pmNew
 $524,900Active4 beds 3 baths4,636 sq. ft.
$524,900Active4 beds 3 baths4,636 sq. ft.5650 S Woodcliffe Drive, Springfield, MO 65804
MLS# 60305637Listed by: ALPHA REALTY MO, LLC - New
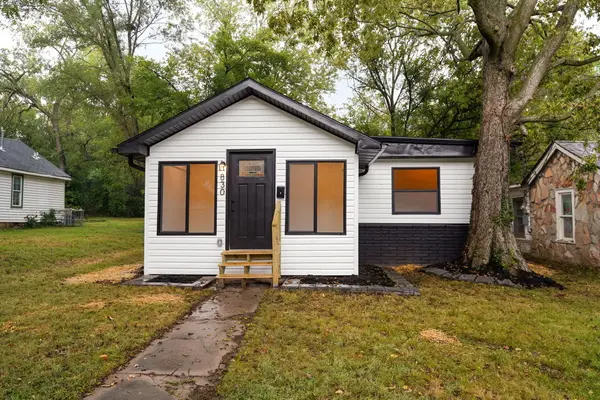 $160,000Active3 beds 2 baths884 sq. ft.
$160,000Active3 beds 2 baths884 sq. ft.830 S Nettleton Avenue, Springfield, MO 65806
MLS# 60305631Listed by: EXP REALTY LLC - Open Sat, 7 to 9pmNew
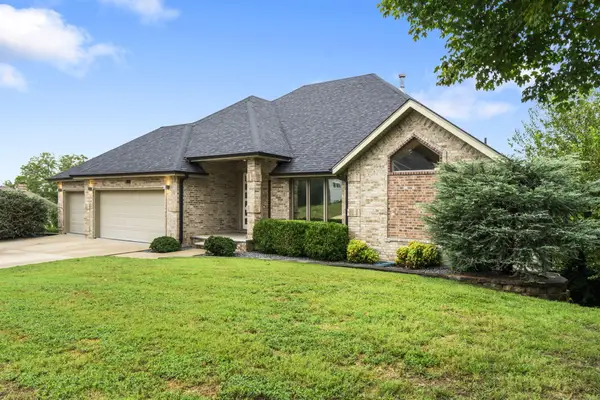 $615,000Active4 beds 3 baths3,650 sq. ft.
$615,000Active4 beds 3 baths3,650 sq. ft.4833 E Eastmoor Drive, Springfield, MO 65809
MLS# 60305633Listed by: KELLER WILLIAMS
